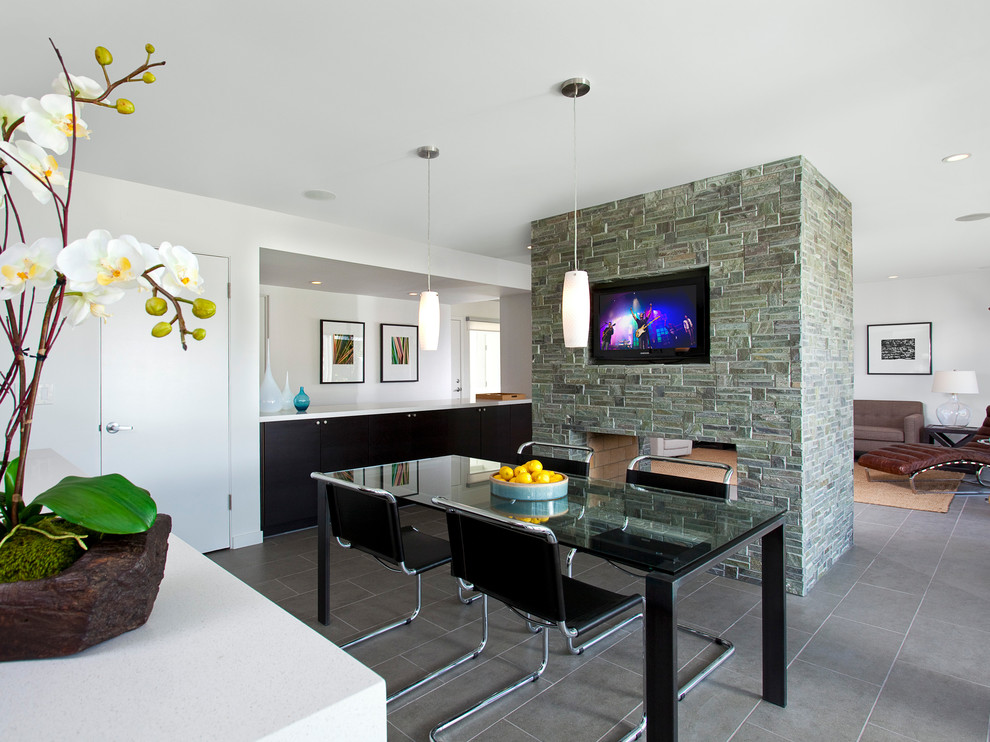
Los Pueblos Kitchen Design
Open to the kitchen, the eating area was separated from the living area by way of an existing floor-to-ceiling open sided fireplace. Originally covered with unsightly lavarock, we stripped the fireplace and installed it with a slate veneer keeping in mind the mid-century aesthetic. Televisions on both sides of the fireplace were inset, giving a more custom feel to the space. Ikea Akurum base cabinets in an espresso finish were topped with blizzard white Ceasarstone and used to separate the hallway from the living and dining areas. All spaces were illuminated with new low-voltage recessed lighting. Kitchen fixtures included stainless steel Electrolux Icon dishwasher, cabinet-depth French door refrigerator with bottom freezer and 30″ gas range. The counter tops were blizzard white Ceasarstone highlighted with a 3/8″ glass and stone mosaic tile backsplash reminiscent of a colorful mid-century tile. Cabinetry was IKEA Akurum with Adel espresso drawer and door fronts; range exhaust hood was by Broan. With the use of out-of-the-box cabinetry and careful attention given to appliance and other finish selection, the end result was a functional open plan kitchen/dining area with a spectacular presence completed at a fraction of the cost of a comparable custom kitchen.
