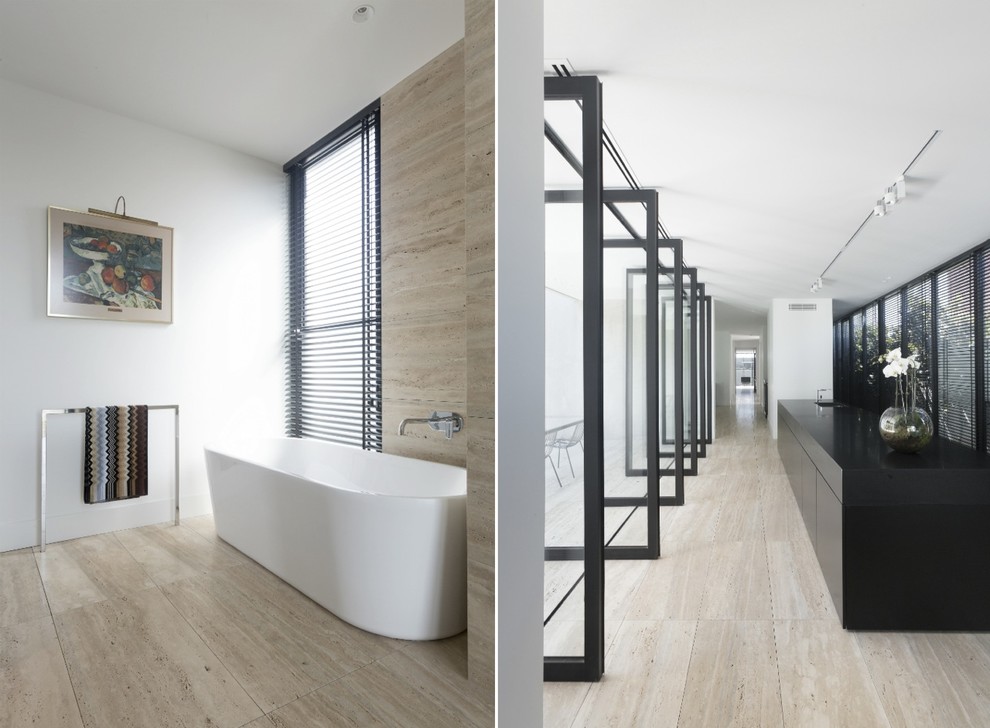
LSD Residence - Toorak
The first floor master bedroom is conceived as a hotel suite. Entered via a dressing area that overlooks the entry void via plantation shutters, the open rooms contains the sleeping and ensuite facilities within a single space. The WC and shower are housed within a curved module rendered in the same cement render as the exterior of the building.
The curved wall of the shower animates the stark façade of the building, which, depending on the lighting levels and time of day emerges and submerges from view from the street.
The limited palate of natural materials, namely cement render and unfilled travertine are used throughout the house both internally and externally. Over time the contrasting effects of external wear and internal protection will allow the inherent nature of these materials to become more pronounced adding another layer of interest and subtle contrast.
Photographer: Jack Lovell
