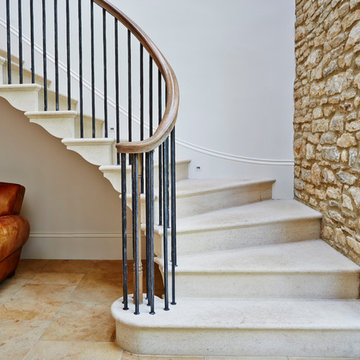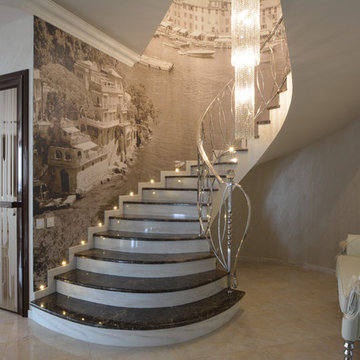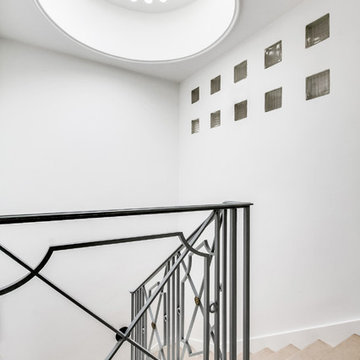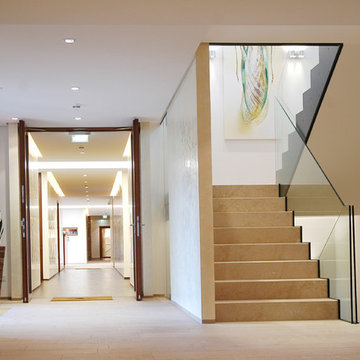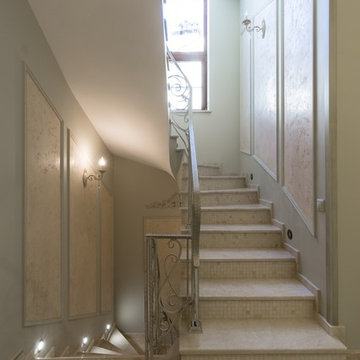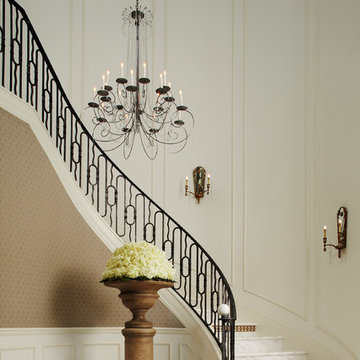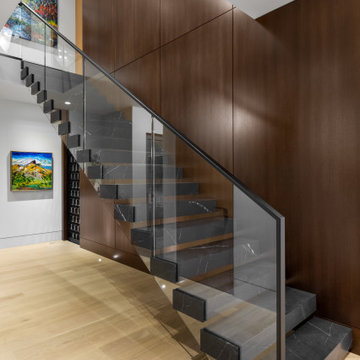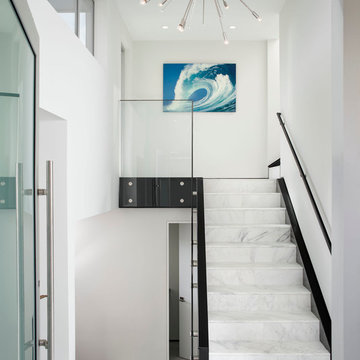Marble Staircase Design Ideas
Refine by:
Budget
Sort by:Popular Today
1 - 20 of 231 photos
Item 1 of 3
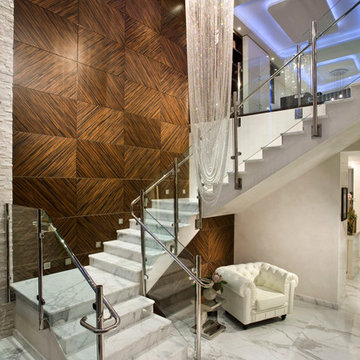
Pfuner Design, Miami - Oceanfront Penthouse
Renata Pfuner
pfunerdesign.com
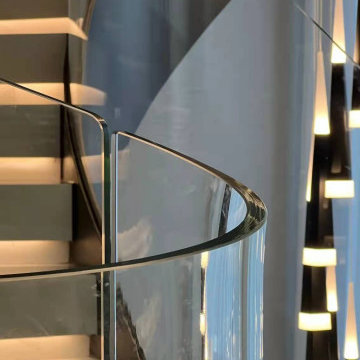
Stair Structure:
5/8" thick frameless glass railing
Metallic powder coating steel stringer
Whitestone treads
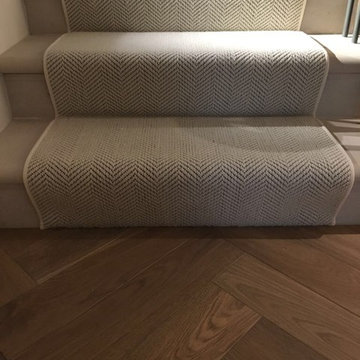
Crucial Trading Wool Herringbone bespoke stair runner carpet with piped taped edging in Maida Vale London
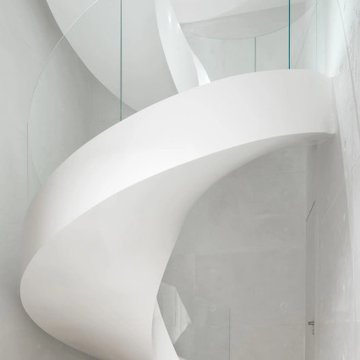
This image reveals a modern staircase that swirls upwards like a ribbon, its pure white structure creating a striking contrast with the clear glass balustrade and the clean lines of the walls. The fluidity of the staircase design adds a dynamic element to the minimalist space, while the use of white enhances the brightness and spaciousness of the area. It's a space that feels both futuristic and serene, reflecting a perfect blend of form, function, and aesthetic simplicity.
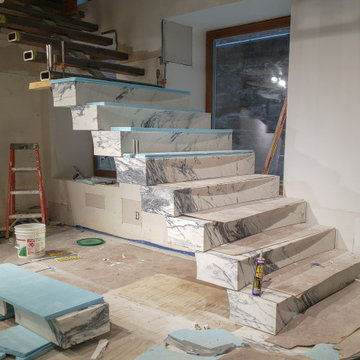
the steel stringer & outriggers begin to be clad in marble to create the lower flight of stairs
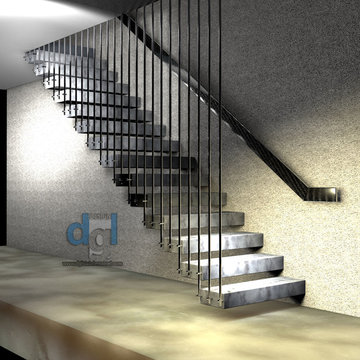
Riverview private house interior stainless steel floating staircase 3D drawing
Design and 3D drawings by Leo Kaz Design Inc. (former Design Group Leo)
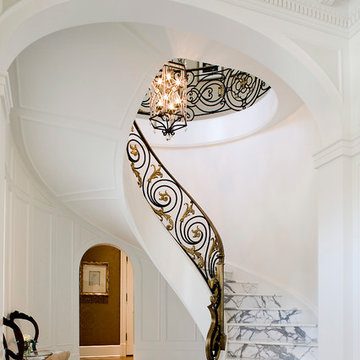
Morales Construction Company is one of Northeast Florida’s most respected general contractors, and has been listed by The Jacksonville Business Journal as being among Jacksonville’s 25 largest contractors, fastest growing companies and the No. 1 Custom Home Builder in the First Coast area.
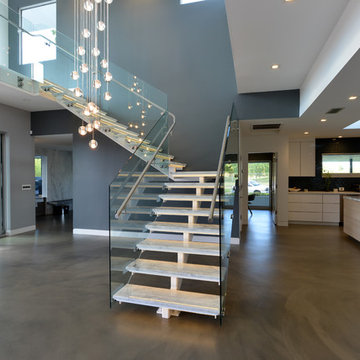
Modern design by Alberto Juarez and Darin Radac of Novum Architecture in Los Angeles.
![Barclay-Hollywood [A]](https://st.hzcdn.com/fimgs/pictures/staircases/barclay-hollywood-a-deluxe-stair-and-railing-ltd-img~4031637800afd461_5125-1-7ddc08a-w360-h360-b0-p0.jpg)
Similar to its successor in "Barclay-Hollywood [B]", this staircase was built with the same concept; having a beautiful self-supporting staircase floating while using only limited areas to leverage weight distribution.
For the main floor up to second floor only, the connecting staircases had to be constructed of solid laminated Red Oak flat cut stringers at a thickness of 3-1/2" with exception to the flared stringer which was laminated in plywood layers for obvious reasons. The treads and risers were made of 1" plywood with a generous amount of glue, staples and screws in order to accommodate the marble cladding. The basement staircases featured 1-3/4" solid Red Oak flat cut treads with closed risers.
This house is a cut above the rest!
*railings were completed by others
*featured images are property of Deluxe Stair & Railing Ltd

Interior deconstruction that preceded the renovation has made room for efficient space division. Bi-level entrance hall breaks the apartment into two wings: the left one of the first floor leads to a kitchen and the right one to a living room. The walls are layered with large marble tiles and wooden veneer, enriching and invigorating the space.
A master bedroom with an open bathroom and a guest room are located in the separate wings of the second floor. Transitional space between the floors contains a comfortable reading area with a library and a glass balcony. One of its walls is encrusted with plants, exuding distinctively calm atmosphere.
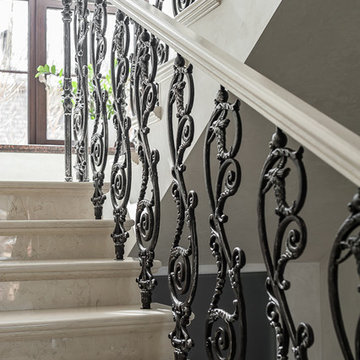
Интерьер в классическом стиле. Лестница на второй этаж. Ступени выполнены в мраморе, обрабатывали его в технике антик - искусственное старение. Поверхность при этом остается матовая, а все прожилки акцентированы. На некоторых участках в текстуре виднеются ракушки. Балясины были заказаны в г. Касли из чугуна, расписаны художником вручную. Тщательно подбирали цвет и патину перил, которые завершают весь ансамбль литья. Такие перила обрамляют ступени лестницы и балкон второго этажа.
Marble Staircase Design Ideas
1
