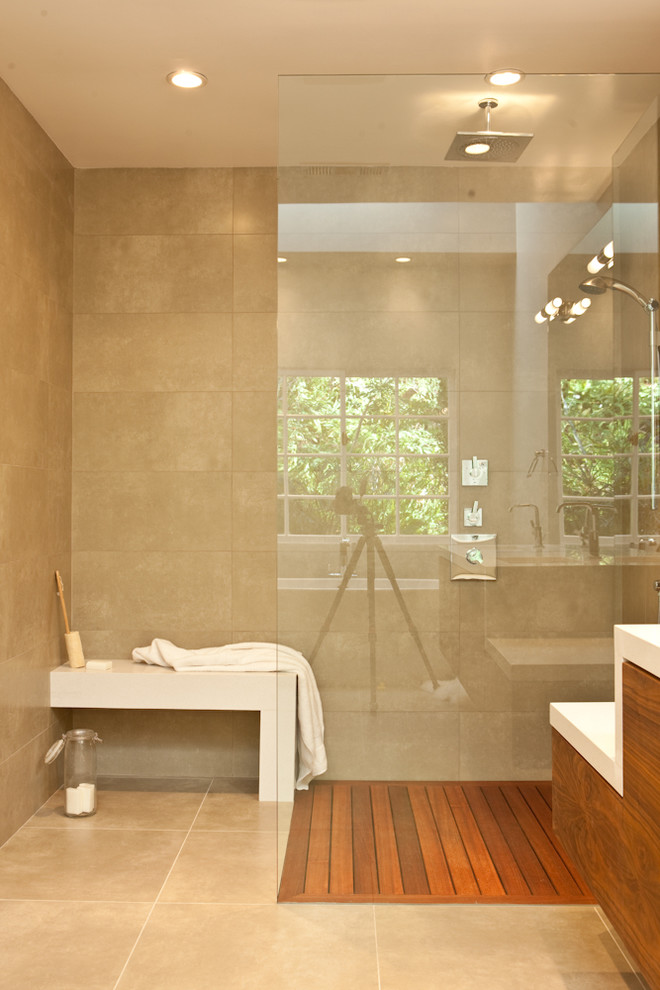
Master Bath Remodel
This 125 square foot master bathroom oasis is situated in a (atomic) ranch-style house in Encino hills. The owners love art, design and the sleek modern aesthetic of mid-century architecture and design and wanted to incorporate this into their first construction project in their new home. The first challenge was to fit a somewhat ambitious program while maintaining a sense of spaciousness and light. The new layout placed a generous glass-enclosed shower in one end and a free standing tub in the other. The linear wall-hung walnut cabinet stretches between the two offering plenty of storage space to minimize clutter. Some environmental features include low VOC paints, stains and sealants; recycled content materials; water-conserving plumbing fixtures; motion sensor controlled lighting with ample daylighting; Energy Star ventilation fans; a repurposed mirror and refurbished window and skylight components.
Photo Credit: Raphye Alexius

cool bench, wood and tile