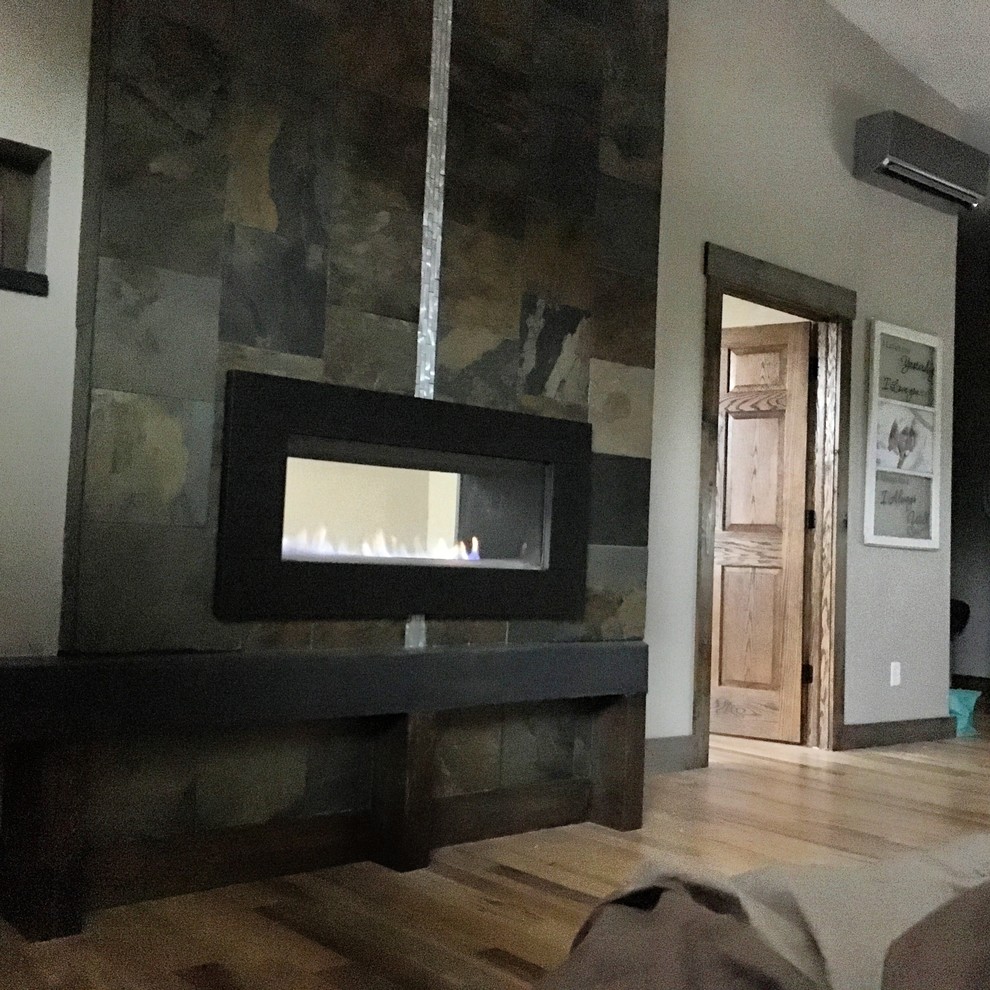
Master Bedroom Suite
Custom Master Suite above a double stall garage. Roughly 750 SF of space with the bedroom, bathroom, closet, and office. There is a double sided natural gas fireplace that separates the bedroom from the office. AC is provided by a multi-unit mini split unit with a control unit in both the bedroom/bathroom and the office. The bathroom as ditra-heat radiant floor heating throughout. The hardwood is a blue stained hickory with 3", 4", and 5" planks. Closet and Bed frame are custom built with oak, and the track door is a custom built pine door with frosted plexiglass. 14' high ceilings with recessed LED lighting and an exterior door that leads out onto a deck overlooking the back yard.
