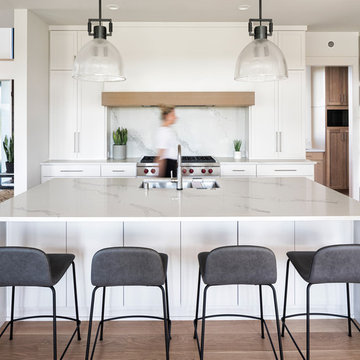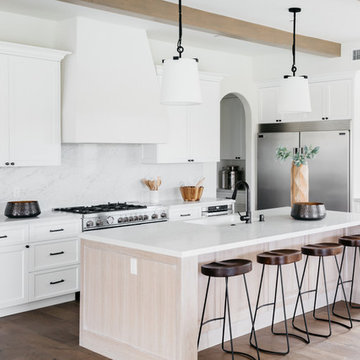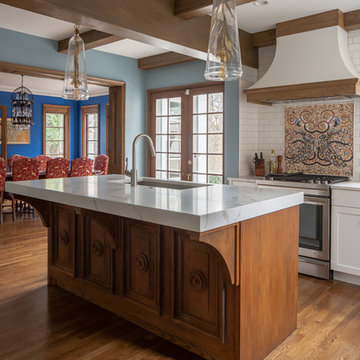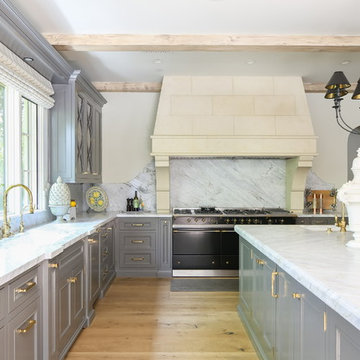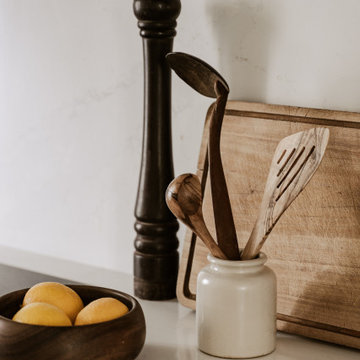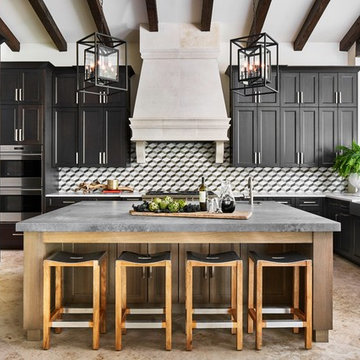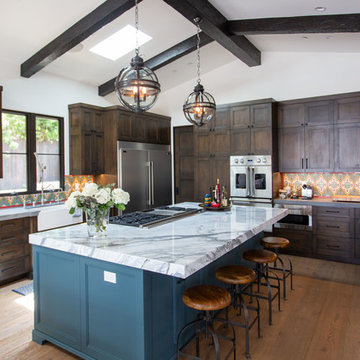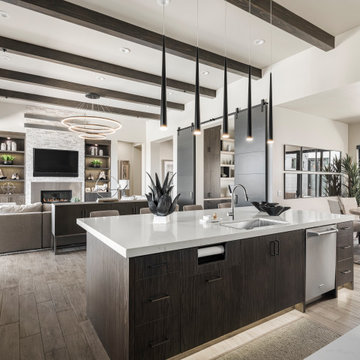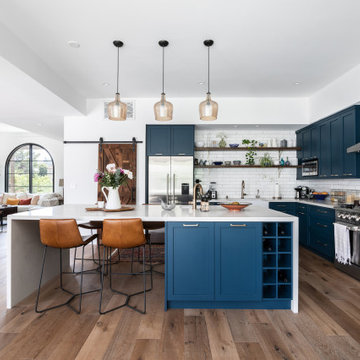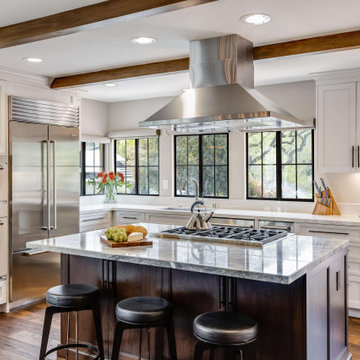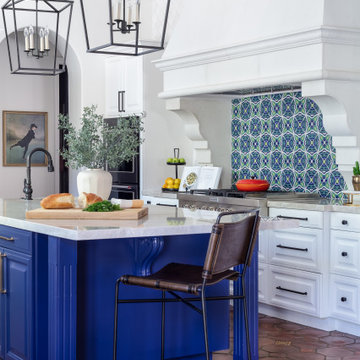Mediterranean Kitchen with White Benchtop Design Ideas
Refine by:
Budget
Sort by:Popular Today
41 - 60 of 1,506 photos
Item 1 of 3
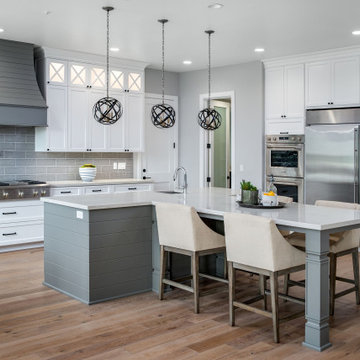
This gourmet chef’s kitchen uses Pro Style GE Monogram appliances; Double ovens, oversized built in refrigeration, a 48” pro gas range top, and sleek and concealed microwave. A farmhouse sink, a prep sink, and pot filler create ample opportunities for cooking and cleaning up together with family and friends. The white perimeter cabinets are contrasted with a grey color at the large island and custom wood hood. The shape of the island allows for diner to face each other for great conversations over great meals. The black and brass orb pendants offer a fun contrast and a visually interesting design feature. White and grey quartz counters give the look of marble without any of the maintenance. Artisan style ceramic grey hi gloss backsplash tile adds a layer of hand made appeal and allow light to bounce off from various angles and facets.

Sato Architects was hired to update the kitchen, utility room, and existing bathrooms in this 1930s Spanish bungalow. The existing spaces were closed in, and the finishes felt dark and bulky. We reconfigured the spaces to maximize efficiency and feel bigger without actually adding any square footage. Aesthetically, we focused on clean lines and finishes, with just the right details to accent the charm of the existing 1930s style of the home. This project was a second phase to the Modern Charm Spanish Primary Suite Addition.
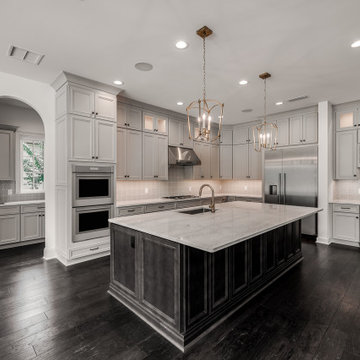
This 4150 SF waterfront home in Queen's Harbour Yacht & Country Club is built for entertaining. It features a large beamed great room with fireplace and built-ins, a gorgeous gourmet kitchen with wet bar and working pantry, and a private study for those work-at-home days. A large first floor master suite features water views and a beautiful marble tile bath. The home is an entertainer's dream with large lanai, outdoor kitchen, pool, boat dock, upstairs game room with another wet bar and a balcony to take in those views. Four additional bedrooms including a first floor guest suite round out the home.

Anche questo spazio è pensato come una scatola bianca e funzionale per mettere in risalto i colori delle ceramiche e la splendida vista sul mare.
Mediterranean Kitchen with White Benchtop Design Ideas
3
