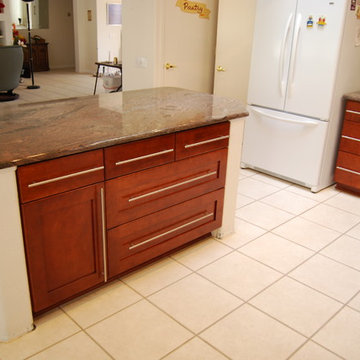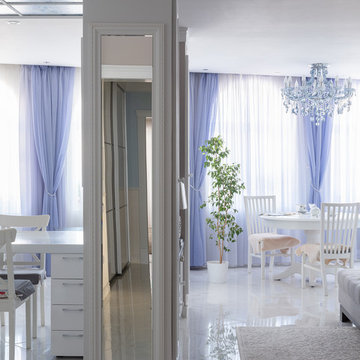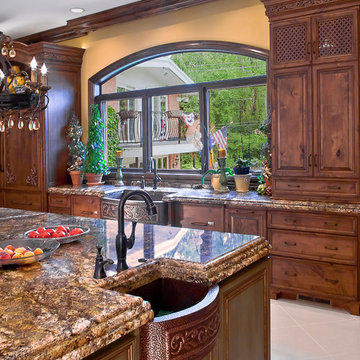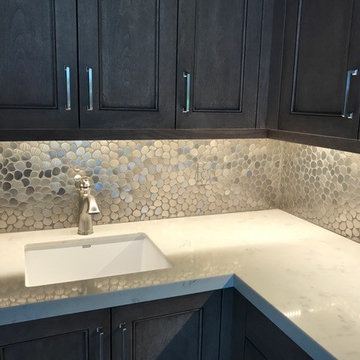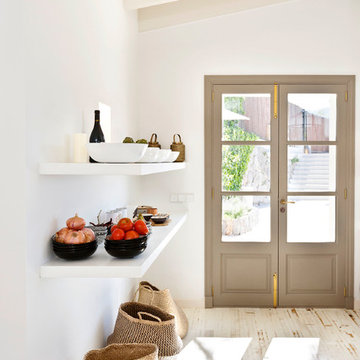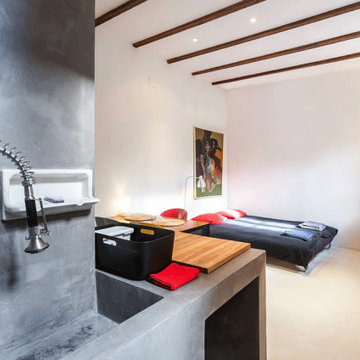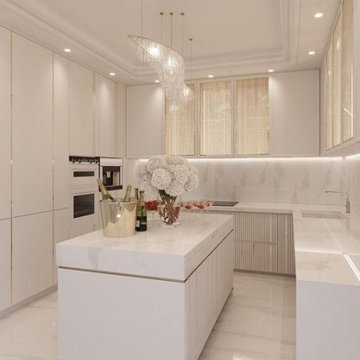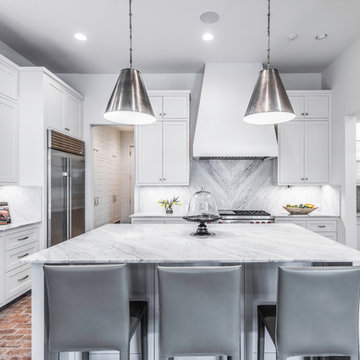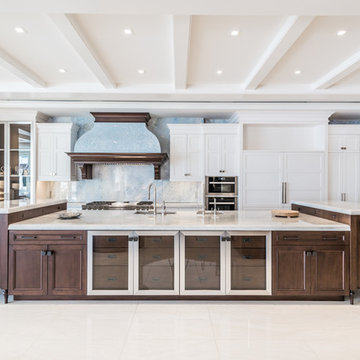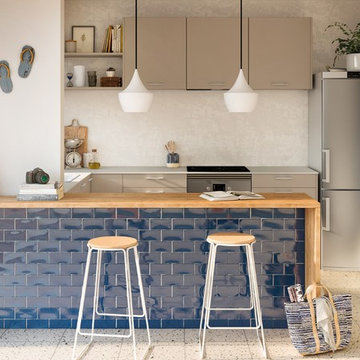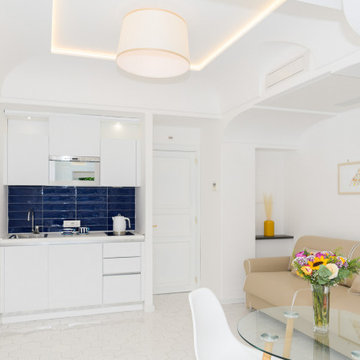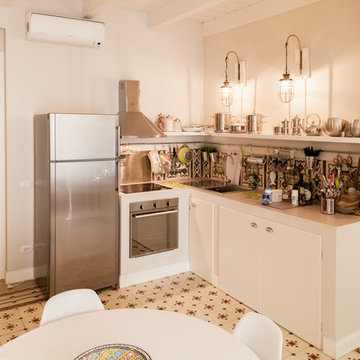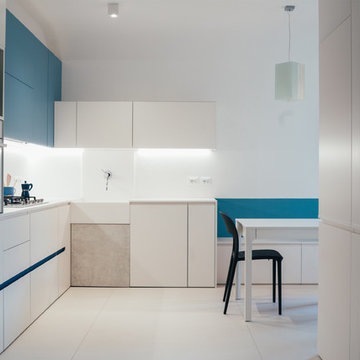Mediterranean Kitchen with White Floor Design Ideas
Sort by:Popular Today
61 - 80 of 246 photos
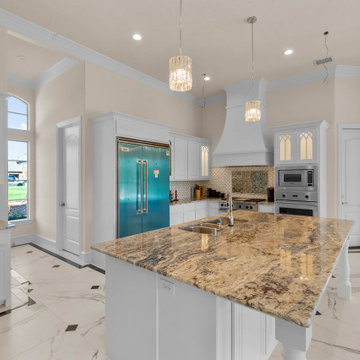
Located on over 2 acres this sprawling estate features creamy stucco with stone details and an authentic terra cotta clay roof. At over 6,000 square feet this home has 4 bedrooms, 4.5 bathrooms, formal dining room, formal living room, kitchen with breakfast nook, family room, game room and study. The 4 garages, porte cochere, golf cart parking and expansive covered outdoor living with fireplace and tv make this home complete.
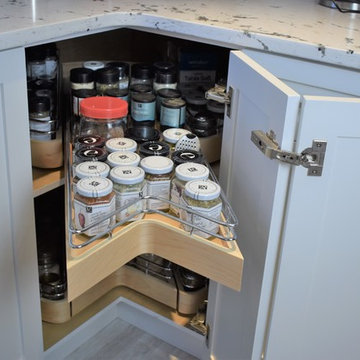
Here is a new take on the old Lazy Susan, only this one is not so lazy. It has a centre pullout draw to help you bring the stuff at the back, out! This vibrant kitchen reno has all the style and feel of a Mediterranean kitchen. Fun red accents, multifunctional Island and media centre round out this bright and functional kitchen.
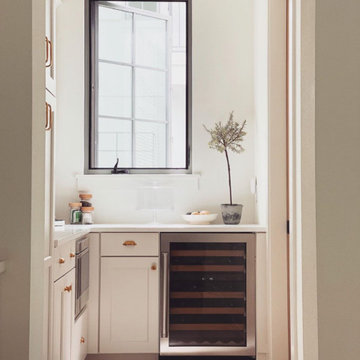
a California Casual kitchen with lots of natural light, natural elements and a statement range. This is a glimpse into the walk in pantry with wine fridge and microwave drawer.
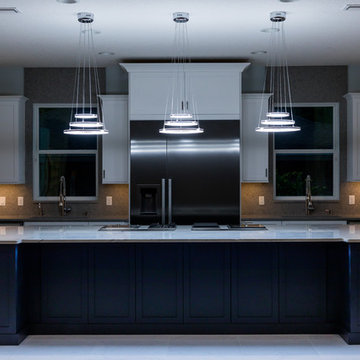
This 5466 SF custom home sits high on a bluff overlooking the St Johns River with wide views of downtown Jacksonville. The home includes five bedrooms, five and a half baths, formal living and dining rooms, a large study and theatre. An extensive rear lanai with outdoor kitchen and balcony take advantage of the riverfront views. A two-story great room with demonstration kitchen featuring Miele appliances is the central core of the home.
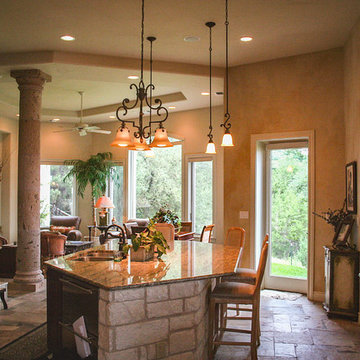
- Design by Jeff Overman at Overman Custom Design
www.austinhomedesigner.com
@overmancustomdesign
- Photography by Anna Lisa Photography
www.AnnaLisa.Photography
@anna.lisa.photography
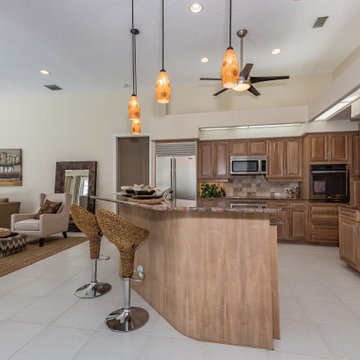
Kitchen and Snack Bar in Laurel Oak Estates, Sarasota, Florida. Design by Doshia Wagner, of NonStop Staging. Photography by Christina Cook Lee.
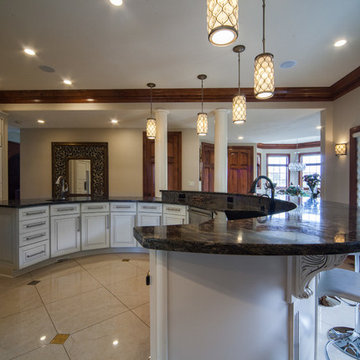
This kitchen features a 20 foot diameter 'C Shaped' island with raised snack bar. A CNC router was used to make the top and bottom plates for the curved wall which supports the upper snack bar and then drops down under the lower counter after the left post.
The backing of the wall was matching cabinet paneling between fluted columns with decorative corbels every 27 inches.
KraftMaid Rutherford maple cabinets with cocoa glaze, countertops are Silicon Gold granite. Matching integrated door panels blend the 48" Sub Zero refrigerator into the perimeter cabinets.
Floor is 24 inch marble tile with gold inserts.
Mediterranean Kitchen with White Floor Design Ideas
4
