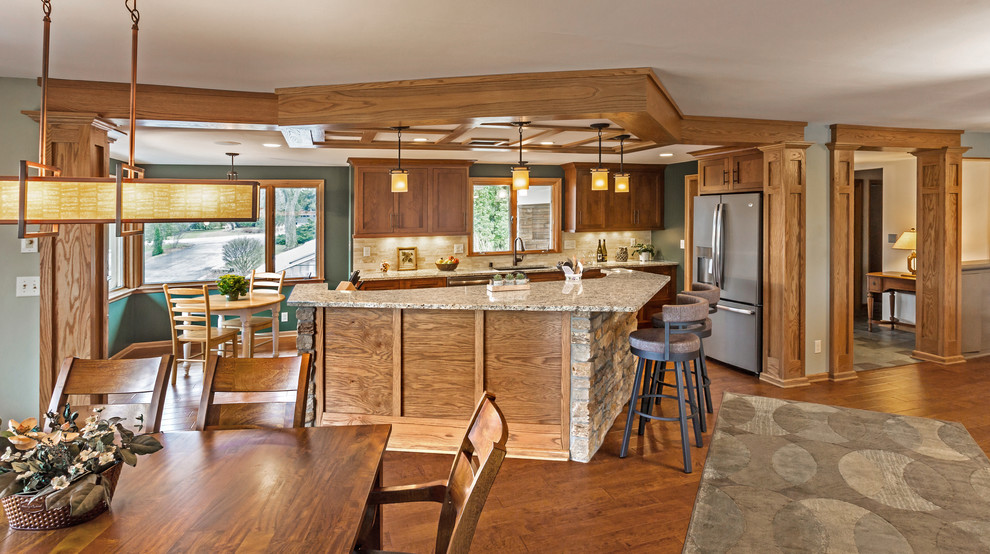
Mequon Open Concept Kitchen Remodel - Russell Barr Williamson
Previous to the remodel the kitchen was very narrow and didn’t provide much prep space for cooking. The doorway and wall from the dinette to the living room prohibited the open flow the client was looking for. A large section of wall was removed to the kitchen allowing for an 18-foot opening to create the open concept format.
The dinette is now open to the formal dining room area. A uniquely shaped island was built where the kitchen wall once stood and ties into the Russell Barr Williamson architectural charm. Recessed, pendant, and under cabinet lighting highlights the beautiful natural granite and wood cabinetry. Engineered maple wood flooring adds the finishing touch to tie the rooms together for a cohesive flow.
Other Photos in Mequon Open Concept Kitchen Remodel - Russell Barr Williamson
