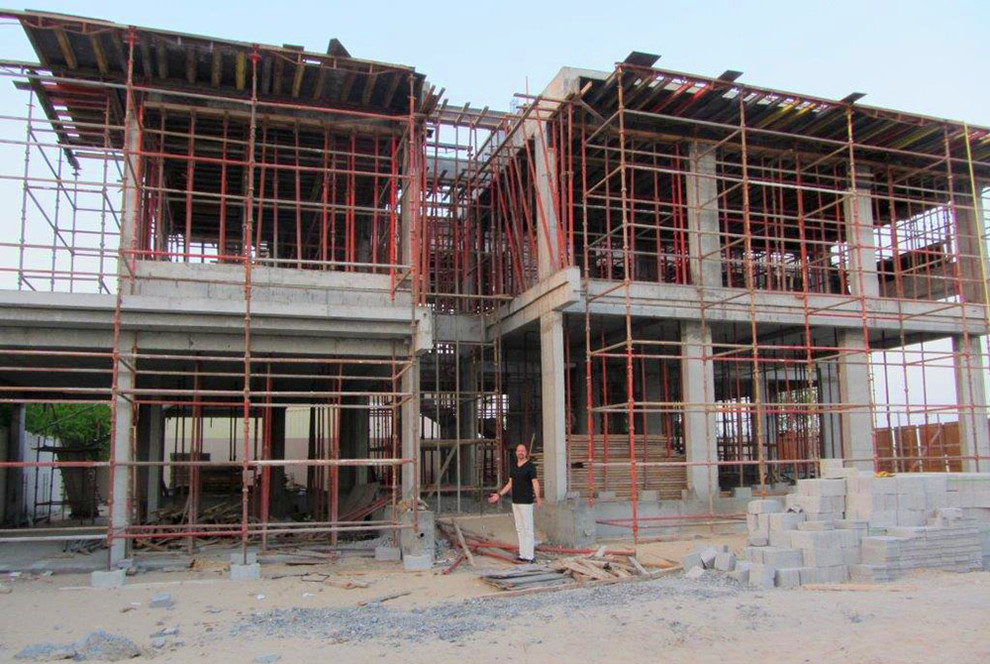
Mid Century Modern
This 600sm/6500sf Mid-Century Modern villa features a unique central atrium running the length of the home, connecting the Main Entry and the Second Entry, creating a light filled, slot canyon effect.
The formal and family spaces are distinct yet still connected by this two-story central atrium, awash with a gentle filtered light from above.
There is an attached yet closed off service kitchen with attached maids quarters, linked with easy access to the 16 person formal dining room and adjacent majlis.
Upstairs are 4 bedrooms plus a separate large Master Suite, uniquely accessible by the open sided glass bridge-walk, leading to the very private Master Bedrm and the private reading nook.
We have done two color studies, one utilizing the beautifully orange rusted steel known as CorTen steel, while the other study shows a snow white EIFS exterior insulation and finish system offering super-high insulation values and zero maintenance as it never needing painting and it never cracks! (one of our favorite exterior finishes~ especially in hot climates!)
