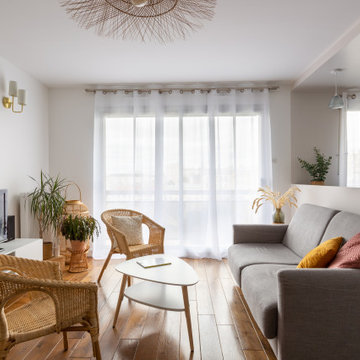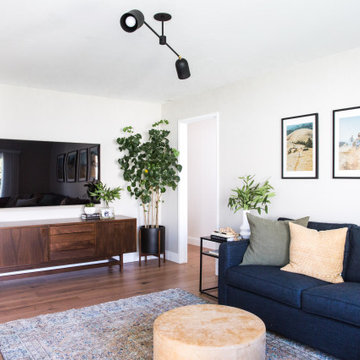Mid-sized and Large Family Room Design Photos
Refine by:
Budget
Sort by:Popular Today
61 - 80 of 129,333 photos
Item 1 of 3

Eye catching 2 tone custom built-in cabinets flank stunning granite fireplace. Shelves are all lit up with LED puck lighting.

Vaulted ceilings accented with scissor trusses. 2 sets of french doors lead out to a screened porch.

DreamDesign®49 is a modern lakefront Anglo-Caribbean style home in prestigious Pablo Creek Reserve. The 4,352 SF plan features five bedrooms and six baths, with the master suite and a guest suite on the first floor. Most rooms in the house feature lake views. The open-concept plan features a beamed great room with fireplace, kitchen with stacked cabinets, California island and Thermador appliances, and a working pantry with additional storage. A unique feature is the double staircase leading up to a reading nook overlooking the foyer. The large master suite features James Martin vanities, free standing tub, huge drive-through shower and separate dressing area. Upstairs, three bedrooms are off a large game room with wet bar and balcony with gorgeous views. An outdoor kitchen and pool make this home an entertainer's dream.

This project found its inspiration in the original lines of the home, built in the early 20th century. This great family room did not exist, and the opportunity to bring light and dramatic flair to the house was possible with these large windows and the coffered ceiling with cove lighting. Smaller windows on the right of the space were placed high to allow privacy from the neighbors of this charming suburban neighborhood, while views of the backyard and rear patio allowed for a connection to the outdoors. The door on the left leads to an intimate porch and grilling area that is easily accessible form the kitchen and the rear patio. Another door leads to the mudroom below, another door to a breezeway connector to the garage, and the eventually to the finished basement, laundry room, and extra storage.

Architecture: Noble Johnson Architects
Interior Design: Rachel Hughes - Ye Peddler
Photography: Garett + Carrie Buell of Studiobuell/ studiobuell.com

Art deco is introduced in the mirrored coffee table, low back sofa in emerald green velvet and the Greek key area rug. This room delights the eye in its use of color that is at once restrained and impactful.

Rénovation complète d'un appartement 3 pièces de 80m² dans Paris.
Les murs et le plafond tout en blanc mettent parfaitement en valeur le mobilier en rotin et en chêne clair.
Une ambiance Bohème chic contemporain prend forme dans cette pièce et tout l'appartement.
L'agence a une mission clés en main: rénovation complète du bien par l'agencement, les travaux, mais également par tout l'agencement mobilier décoration.

Breathtaking Great Room with controlled lighting and a 5.1 channel surround sound to complement the 90" TV. The system features in-ceiling surround speakers and a custom-width LCR soundbar mounted beneath the TV.

Having moved from a smaller home into a much larger space, our clients needed help picking out finishes like flooring, paint colors and lighting. We then went on to furnish and accessorize all their main living spaces and bedrooms in a style that was both modern yet timeless. We incorporated the work of independent local artists to create a layered home that represented our clients and their style. We are so proud of the haven we’ve created!

The Living Room in Camlin Custom Homes Courageous Model Home at Redfish Cove is grand. Expansive vaulted ceilings, large windows for lots of natural light. Large gas fireplace with natural stone surround. Beautiful natural wood light colored hardwood floors give this room the coastal feel to match the water views. Extra high windows on both sides of the fireplace allow lots of natural light to flow in to the living room. The entrance brings you through a large wrap around front porch to take advantage of its Riverfont location.

créer un dialogue entre intériorité et habitat.
« Mon parti pris a été de prendre en compte l’existant et de le magnifier, raconte Florence. Je mets toujours un point d’honneur à m’inscrire dans l’histoire du lieu en travaillant avec des matériaux authentiques, quelles que soient la nature et la taille du projet. » Aujourd’hui, l’ancien petit salon et sa cuisine attenante ont été réunis en une seule pièce, privilégiant ainsi la convivialité et l’esthétisme.
Florence a conceptualisé la cuisine avec deux plans de travail dont un îlot XXL qui dissimule de grands tiroirs de rangement, ainsi qu’une table de cuisson. Attenant à la cuisine, un escalier..Voici une pièce à vivre en deux parties. La cuisine (Record è Cucine),
réalisée en Fenix (panneau en stratifié) et bois brut, se distingue de la salle à manger par un jeu de couleurs en clair-obscur, inspiré par la végétation environnante. La décoration éclectique associe d’anciennes lampes à pétrole provenant d’un
paquebot indien à des créations actuelles. Plan de travail en granit du Zimbabwe et en acier brossé sur l’îlot central. Peinture « Inchyra Blue » (vert foncé) et « Cinder Rose » (rose clair), Farrow & Ball. Robinetterie, Hansgrohe. Serviettes de table, Society Limonta. Rideau, Élitis. Torchons, Harmony. Plateau et pichet, Maison Sarah Lavoine.

Hiding all the family games, paperwork and gubbins these bespoke designed shelves and cabinetry are painted in Basalt by Little Greene, hiding the TV. Styling is key to the open shelving

Peinture
Réalisation de mobilier sur mesure
Pose de papiers-peints
Modifications de plomberie et d'électricité

The photo shows the family room, bathed in light. The vaulted ceiling features exposed wood beams, shiplap panelling, and LED lighting built-in to the beams to cast light upwards toward the ceiling. RGH Construction, Allie Wood Design,In House Photography.
Mid-sized and Large Family Room Design Photos
4





