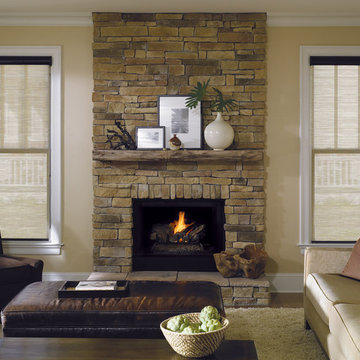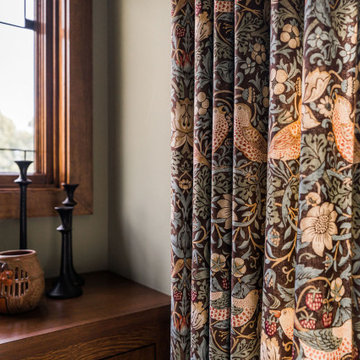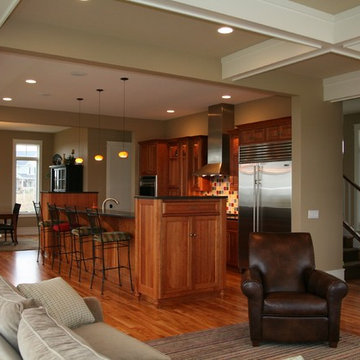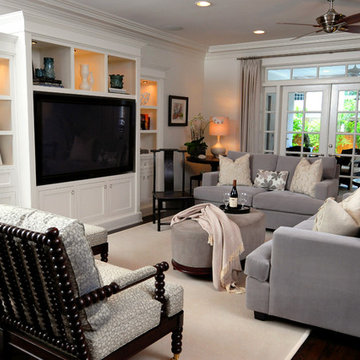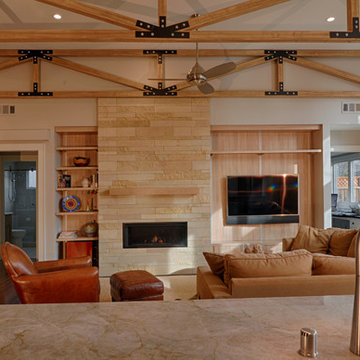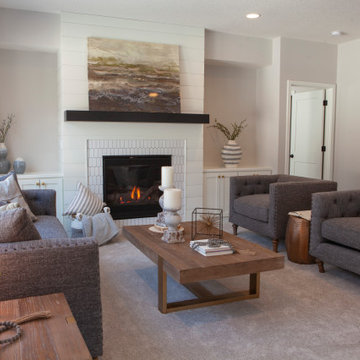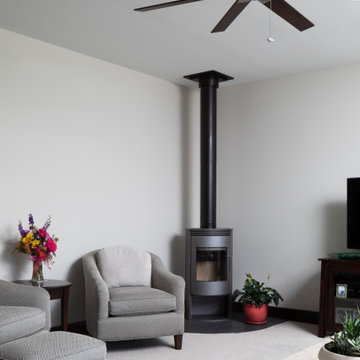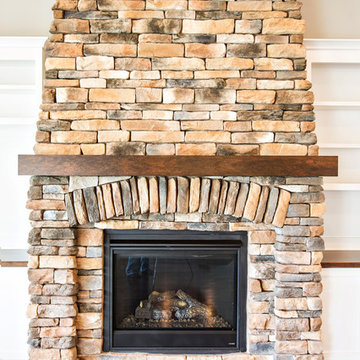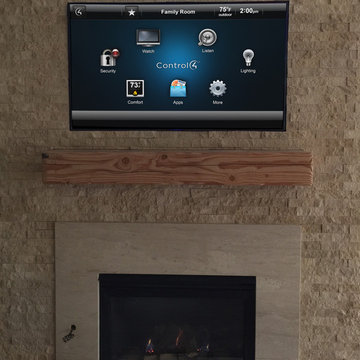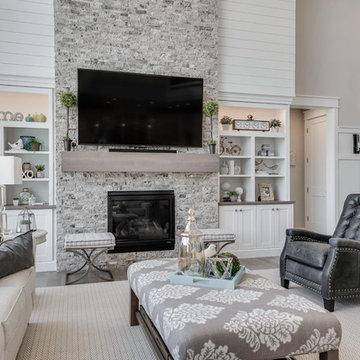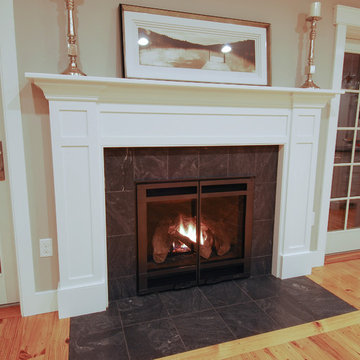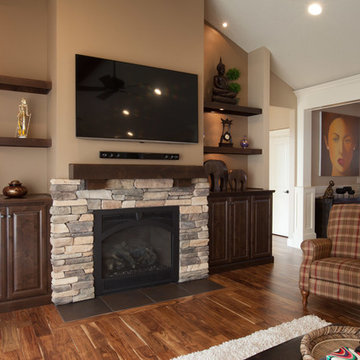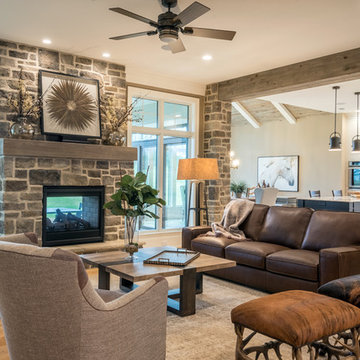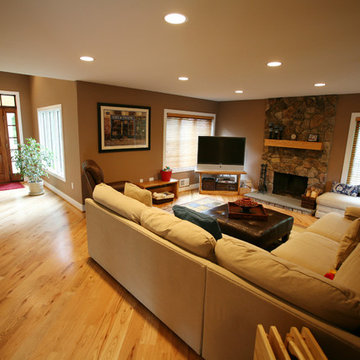Mid-sized Arts and Crafts Family Room Design Photos
Refine by:
Budget
Sort by:Popular Today
141 - 160 of 2,241 photos
Item 1 of 3
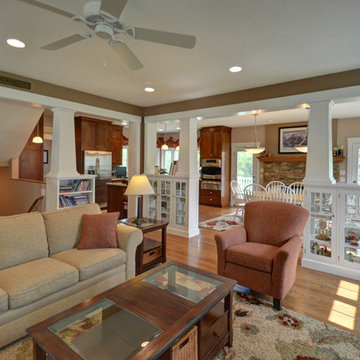
Photography by Jamee Parish Architects, LLC
Designed by Jamee Parish, AIA, NCARB while at RTA Studio
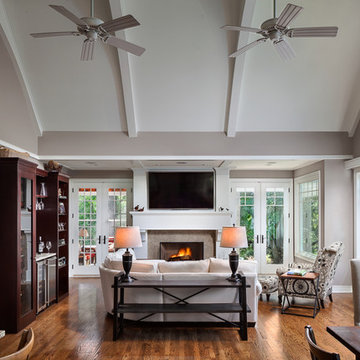
http://www.pickellbuilders.com. The great room/family room features a vaulted ceiling accented with painted beams. Room features a pair of 8' french doors. One set leads to the screen porch, the other to the outdoors. Photo by Paul Schlismann.
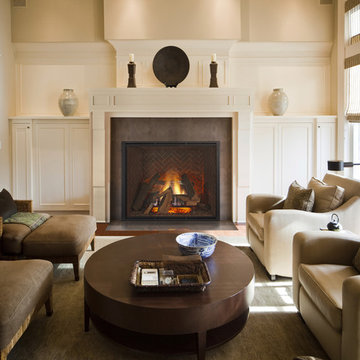
Heat & Glo TRUE provides the best fire. The cleanest look. And the largest view. The most authentic masonry appearance ever in a direct vent gas fireplace is here. It is TRUE.
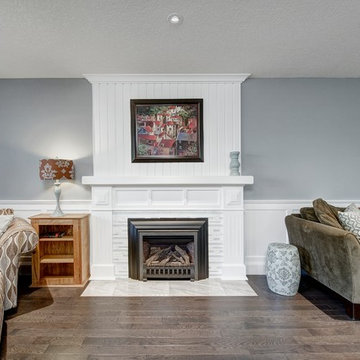
Family room gas insert fireplace with mdf wainscot paneling ,new craftsman mdf mantle with bead board paneling above.
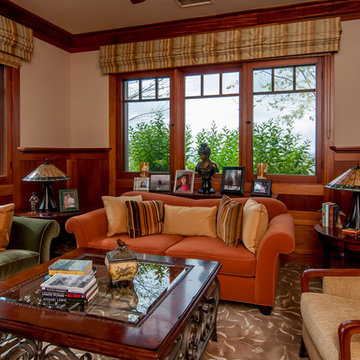
Reading room with upholstered sofas and arm chairs. Plaid fabric draperies with light filtering shades offer dual functionality. Wood wainscoting, a wood and iron coffee table, and Craftsman style lamps create a cozy sitting room.
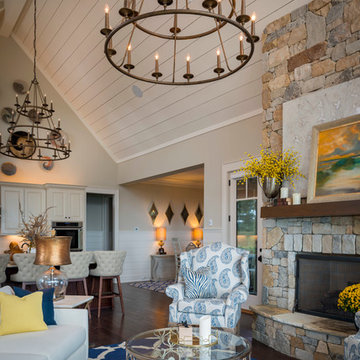
A Dillard-Jones Builders design – this home takes advantage of 180-degree views and pays homage to the home’s natural surroundings with stone and timber details throughout the home.
Photographer: Fred Rollison Photography
Mid-sized Arts and Crafts Family Room Design Photos
8
