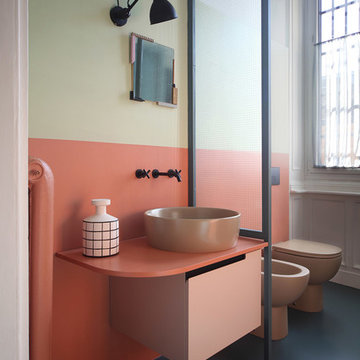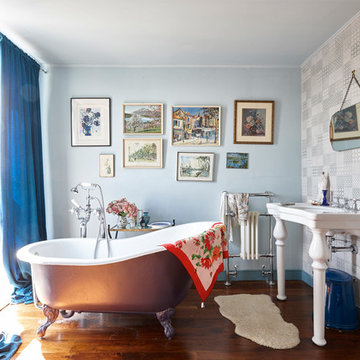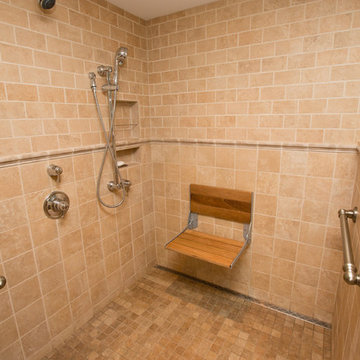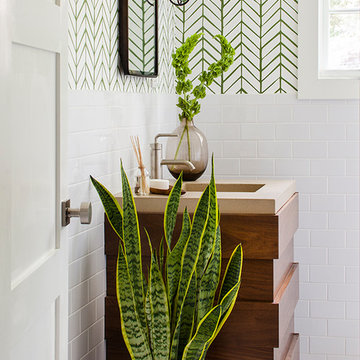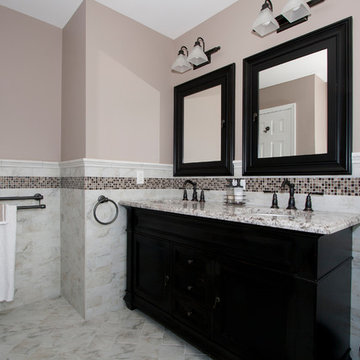Mid-sized Bathroom Design Ideas with Multi-coloured Walls
Refine by:
Budget
Sort by:Popular Today
1 - 20 of 5,750 photos
Item 1 of 3

The design of this bathroom exudes a sense of minimalist elegance, combining clean lines, functional elements, and subtle details. The top-mount rounded sink, floating vanity with finger-pull handles, and wall-mounted taps create a cohesive and visually appealing space that is both practical and stylish.

To meet the client‘s brief and maintain the character of the house it was decided to retain the existing timber framed windows and VJ timber walling above tiles.
The client loves green and yellow, so a patterned floor tile including these colours was selected, with two complimentry subway tiles used for the walls up to the picture rail. The feature green tile used in the back of the shower. A playful bold vinyl wallpaper was installed in the bathroom and above the dado rail in the toilet. The corner back to wall bath, brushed gold tapware and accessories, wall hung custom vanity with Davinci Blanco stone bench top, teardrop clearstone basin, circular mirrored shaving cabinet and antique brass wall sconces finished off the look.
The picture rail in the high section was painted in white to match the wall tiles and the above VJ‘s were painted in Dulux Triamble to match the custom vanity 2 pak finish. This colour framed the small room and with the high ceilings softened the space and made it more intimate. The timber window architraves were retained, whereas the architraves around the entry door were painted white to match the wall tiles.
The adjacent toilet was changed to an in wall cistern and pan with tiles, wallpaper, accessories and wall sconces to match the bathroom
Overall, the design allowed open easy access, modernised the space and delivered the wow factor that the client was seeking.

The second bathroom was re-designed to make it more efficient and new tiles and fittings were installed. A grey colour scheme was chosen with timber cabinets and a white benchtop for a clean, contemporary look. Semi-frameless glass shower screen was used to open up the space.
Interior design by C.Jong
Photography by Pixel Poetry
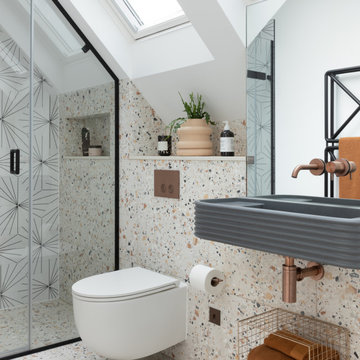
Simple, tactile and statement. This top floor room had plenty of natural light thanks to the Velux windows. Finishes were a massive part of the interest in this bathroom. The room was so bright anyway, so we thought we’d have fun and play with the black fittings, brushed copper brassware and concrete basin, tying it all together with the most fabulous porcelain terrazzo effect tile.
Prior to the renovation, the space wasn’t being used to its best. There were lots of empty areas where product just fitted but didn’t add anything to the room and the Velux windows felt as though they were an issue rather than becoming part of the space.
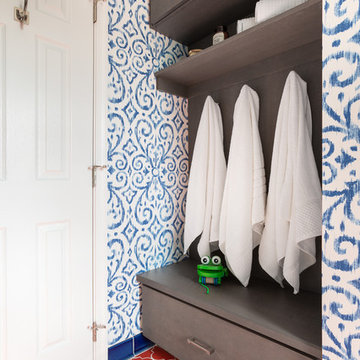
Echoed by an eye-catching niche in the shower, bright orange and blue bathroom tiles and matching trim from Fireclay Tile give this boho-inspired kids' bath a healthy dose of pep. Sample handmade bathroom tiles at FireclayTile.com. Handmade trim options available.
FIRECLAY TILE SHOWN
Ogee Floor Tile in Ember
Handmade Cove Base Tile in Lake Tahoe
Ogee Shower Niche Tile in Lake Tahoe
Handmade Shower Niche Trim in Ember
DESIGN
Maria Causey Interior Design
PHOTOS
Christy Kosnic

This light filled bathroom uses porcelain tiles across the walls and floor, a composite stone worktop and a white a custom-made vanity unit helps to achieve a contemporary classic look. Black fittings provide a great contrast to this bright space and mirrored wall cabinets provides concealed storage, visually expanding the size of the space. (Photography: David Giles)
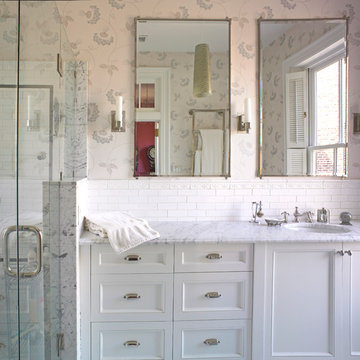
A new master suite was created on the third level of the home. The bath has great light from one of the original eight foot tall windows. The vanity has a carrera marble top and the tile and fixtures are from Waterworks. Interior Design by Barbara Gisel and Mary Macelree.

This master bathroom was designed to create a spa-like feel. We used a soft natural color palette in combination with a bright white used on the clawfoot tub, wainscotting, vanity, and countertop. Topped with oil-rubbed bronze fixtures and hardware.

Small contemporary shower room for a loft conversion in Walthamstow village. The blue vertical tiles mirror the blue wall panelling in the office/guestroom adjacent to the shower room.

The task was to renovate a dated master bath without changing the original foot print. The client wanted a larger shower, more storage and the removal of a bulky jacuzzi. Sea glass hexagon tiles paired with a silver blue wall paper created a calm sea like mood.
Mid-sized Bathroom Design Ideas with Multi-coloured Walls
1

