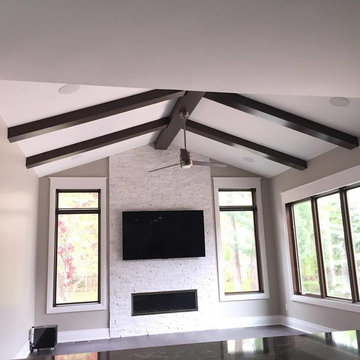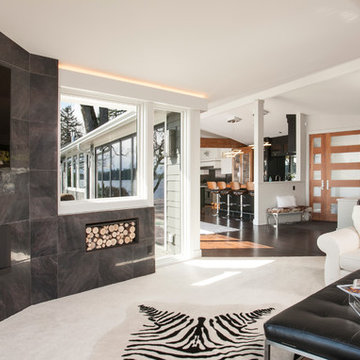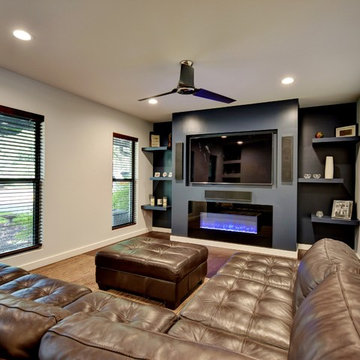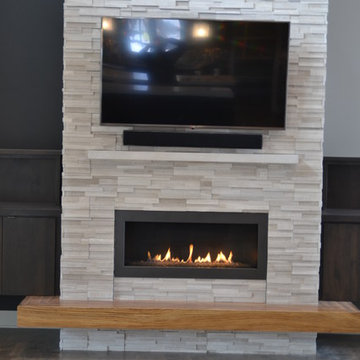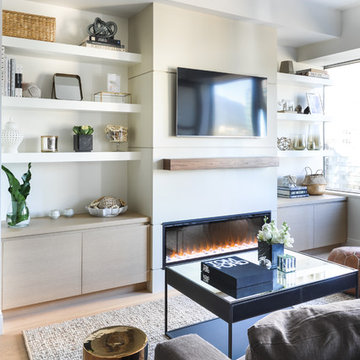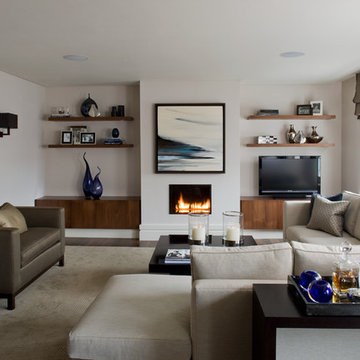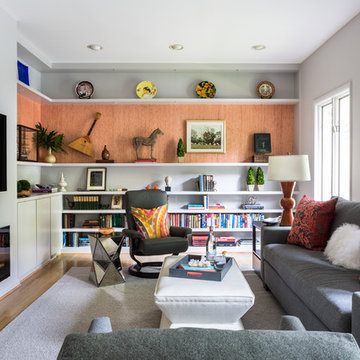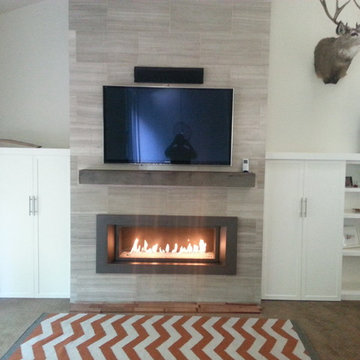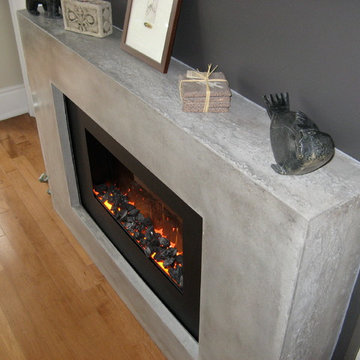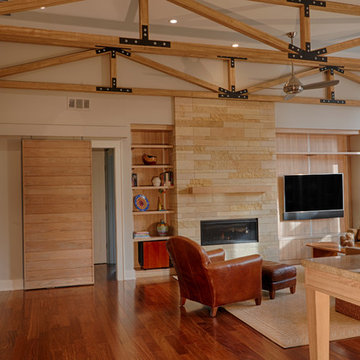Mid-sized Family Room Design Photos with a Ribbon Fireplace
Refine by:
Budget
Sort by:Popular Today
141 - 160 of 2,142 photos
Item 1 of 3
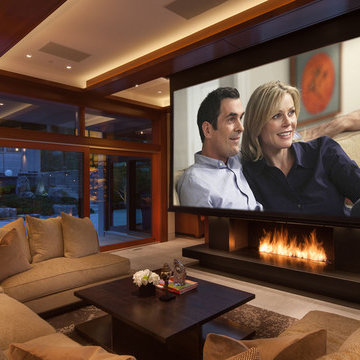
At the touch of a button, the Living Room transforms into an extraordinary home theater. The screen and projector magically descend from the ceiling into place. Just add the popcorn!
Photography by John Horner.
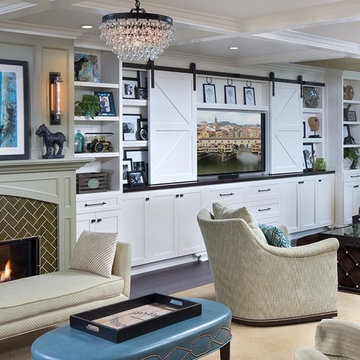
Please visit my website directly by copying and pasting this link directly into your browser: http://www.berensinteriors.com/ to learn more about this project and how we may work together!
The custom barn doors slide away to reveal the TV. This storage solution is both practical and clever.
Martin King Photography
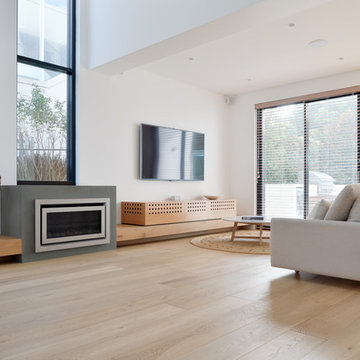
The white wash hardwood floors extend into the family room, creating a warm, relaxed space. Clean lines once again provide a minimalist space, while textural variety ensures the space is inviting and comfortable
Photos:Marcus Clinton

This room features a linear bare bulb chandelier and the original hardwood floor which is over 80 years old and not replicable today. The chair is the Charles Eames' 50 year old lounge chair and ottoman. Hi, The fireplace is travertine marble. The travertine is Birched Honed by Realstone from their Collection Series. This is made of many tile pieces from 16"x16 .The fireplace mantle is cut from Silk Georgette stone, a type of grey marble.

This addition came about from the client's desire to renovate and enlarge their kitchen. The open floor plan allows seamless movement between the kitchen and the back patio, and is a straight shot through to the mudroom and to the driveway.
Mid-sized Family Room Design Photos with a Ribbon Fireplace
8
