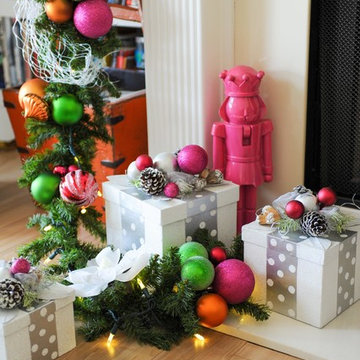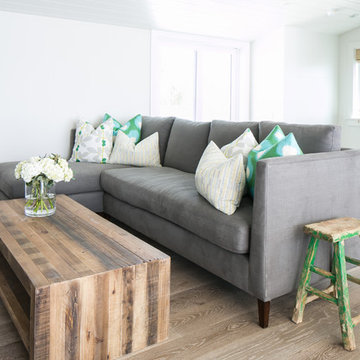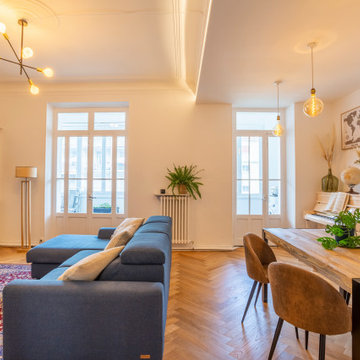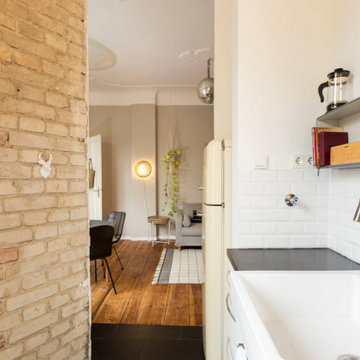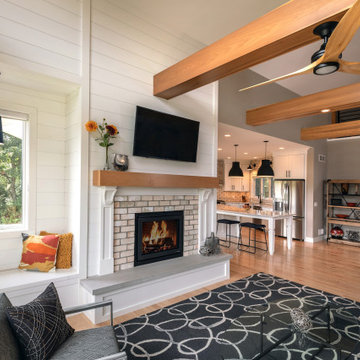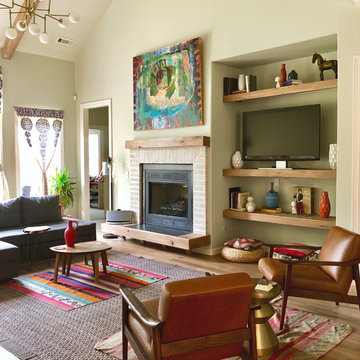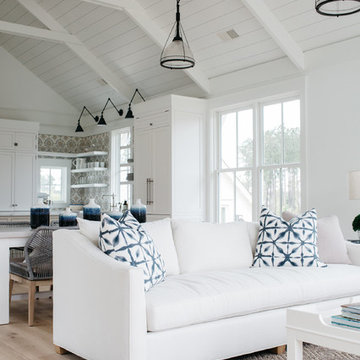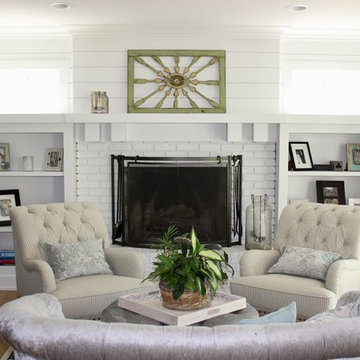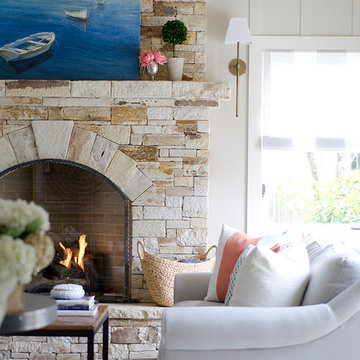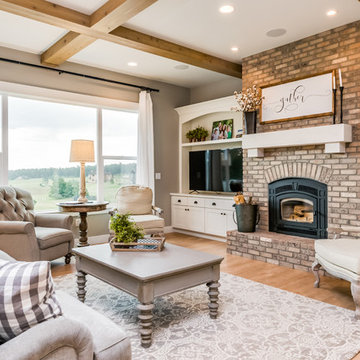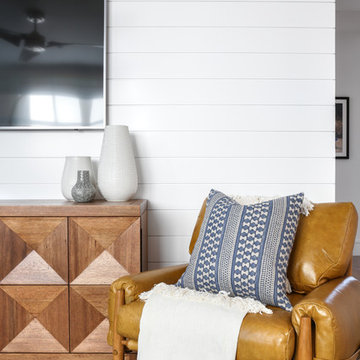Mid-sized Family Room Design Photos with Light Hardwood Floors
Refine by:
Budget
Sort by:Popular Today
101 - 120 of 12,652 photos
Item 1 of 3

Samadhi Floor from The Akasha Collection:
https://revelwoods.com/products/857/detail

This lovely little modern farmhouse is located at the base of the foothills in one of Boulder’s most prized neighborhoods. Tucked onto a challenging narrow lot, this inviting and sustainably designed 2400 sf., 4 bedroom home lives much larger than its compact form. The open floor plan and vaulted ceilings of the Great room, kitchen and dining room lead to a beautiful covered back patio and lush, private back yard. These rooms are flooded with natural light and blend a warm Colorado material palette and heavy timber accents with a modern sensibility. A lyrical open-riser steel and wood stair floats above the baby grand in the center of the home and takes you to three bedrooms on the second floor. The Master has a covered balcony with exposed beamwork & warm Beetle-kill pine soffits, framing their million-dollar view of the Flatirons.
Its simple and familiar style is a modern twist on a classic farmhouse vernacular. The stone, Hardie board siding and standing seam metal roofing create a resilient and low-maintenance shell. The alley-loaded home has a solar-panel covered garage that was custom designed for the family’s active & athletic lifestyle (aka “lots of toys”). The front yard is a local food & water-wise Master-class, with beautiful rain-chains delivering roof run-off straight to the family garden.
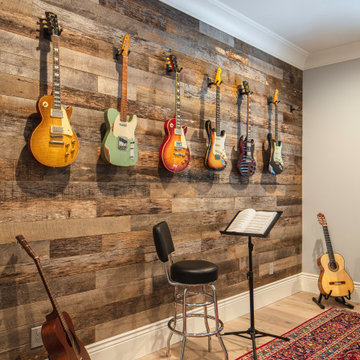
The music room meets home office. Feature wall with reclaimed wood and a perfect backdrop for all the toys.

The family room is the primary living space in the home, with beautifully detailed fireplace and built-in shelving surround, as well as a complete window wall to the lush back yard. The stained glass windows and panels were designed and made by the homeowner.
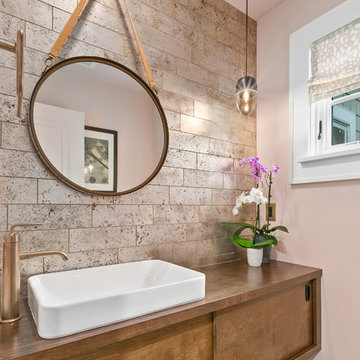
Two story addition. Family room, mud room, extension of existing kitchen, and powder room on the main level. Master Suite above. Interior Designer Lenox House Design (Jennifer Horstman), Photos by 360 VIP (Dean Riedel).
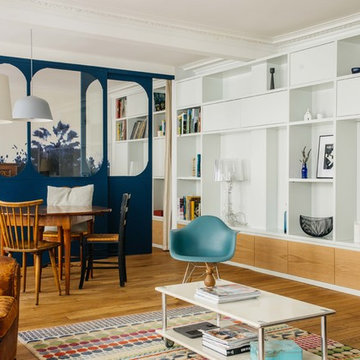
Création d'une verrière originale coulissante au centre du séjour permettant de garder une pièce bureau à l'arrière tout en gardant la profondeur et la luminosité de l'ensemble du volume.
Réalisation d'une bibliothèque sur-mesure laquée avec partie basse en chêne.
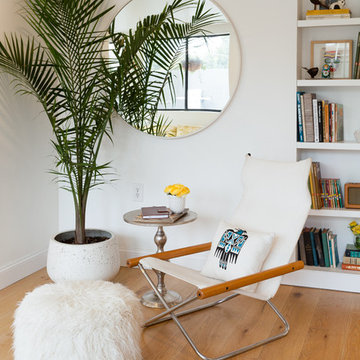
I was lucky enough to snag this midcentury Takeshi Nii Ny Chair on Craigslist for a photo shoot and absolutely had to bring it home. Find of the century! [Fun fact: Inspired by the classic director's chair, Nii’s innovative, foldable creation was designed in 1958 and is now part of the permanent collection at MoMa.] The little bird pillow was another Zinnias at Melrose find. To add a little texture, I rounded out the seating area with the faux fur ottoman.
I’m obsessed with round mirrors—you’ll find them in pretty much all my designs. Whenever there is a great view, I like to put a mirror on the opposite wall to repeat it. Notice the royal palm reflected in it—I’m really jazzed that I have been able to keep this plant alive for more than three months.
Image: James Stewart
Mid-sized Family Room Design Photos with Light Hardwood Floors
6
