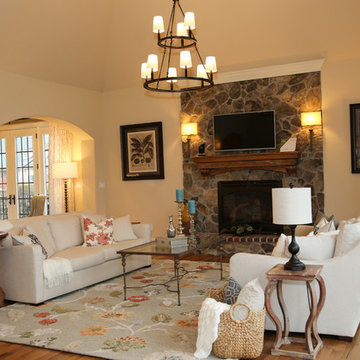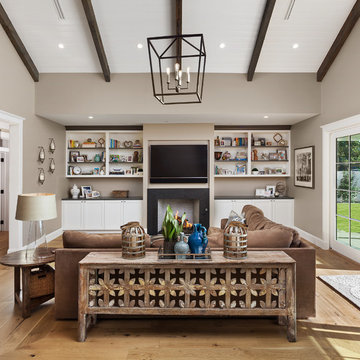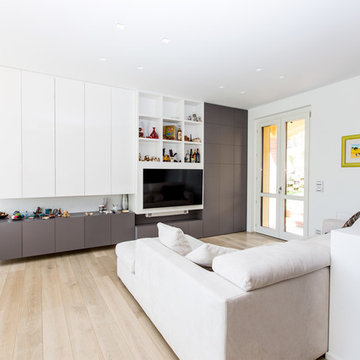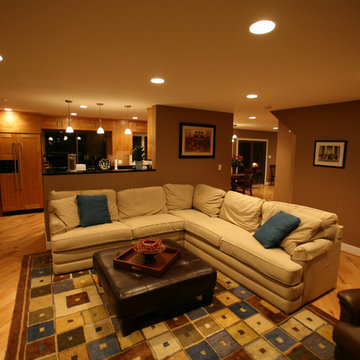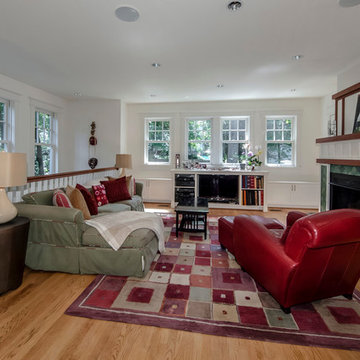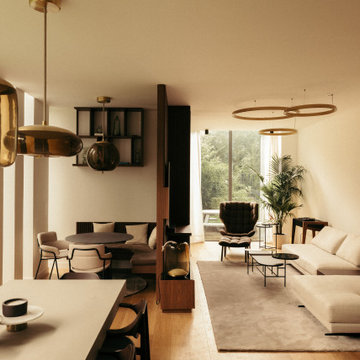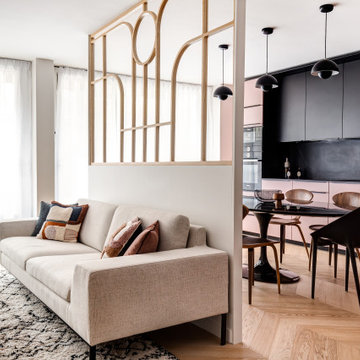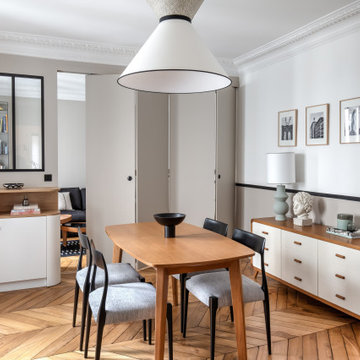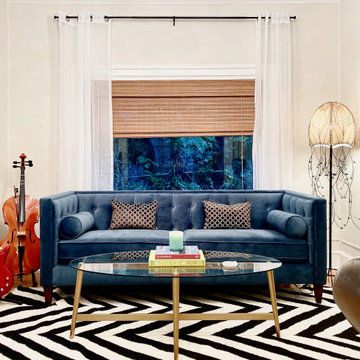Mid-sized Family Room Design Photos with Light Hardwood Floors
Refine by:
Budget
Sort by:Popular Today
21 - 40 of 12,652 photos
Item 1 of 3
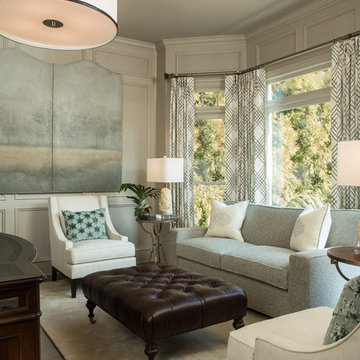
The sitting area in the study is inviting. The leather tufted ottoman on wheels is functional, mobile and masculine. The homeowner can be productive at the desk or employ the softer, more comfortable seating.
Scott Moore Photography

Built-in storage behind sofa. The sofa is fairly lightweight and slides out easily to get to the storage area. This is a 2-room pool house / guest house. One room has a living area (shown here) and a wetbar and the other room is a bathroom with a steam shower.

This addition came about from the client's desire to renovate and enlarge their kitchen. The open floor plan allows seamless movement between the kitchen and the back patio, and is a straight shot through to the mudroom and to the driveway.
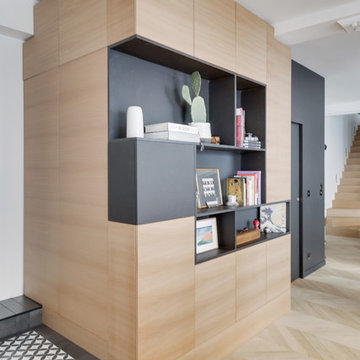
Agencement habillant un angle de mur avec des rangements fermés et une bibliothèque ouverte.
Un côté tourné vers l'entrée abrite une penderie, la partie orientée vers le séjour un ensemble ouvert graphique!
Niche en Valchromat noir vernis, Façades en Plaquage chêne vernis.
Claire Illi

Balancing modern architectural elements with traditional Edwardian features was a key component of the complete renovation of this San Francisco residence. All new finishes were selected to brighten and enliven the spaces, and the home was filled with a mix of furnishings that convey a modern twist on traditional elements. The re-imagined layout of the home supports activities that range from a cozy family game night to al fresco entertaining.
Architect: AT6 Architecture
Builder: Citidev
Photographer: Ken Gutmaker Photography

Rooted in a blend of tradition and modernity, this family home harmonizes rich design with personal narrative, offering solace and gathering for family and friends alike.
The Leisure Lounge is a sanctuary of relaxation and sophistication. Adorned with bespoke furniture and luxurious furnishings, this space features a stunning architectural element that frames an outdoor water feature, seamlessly merging indoor and outdoor environments. Initially resembling a fireplace, this geometric wall serves the unique purpose of highlighting the serene outdoor setting.
Project by Texas' Urbanology Designs. Their North Richland Hills-based interior design studio serves Dallas, Highland Park, University Park, Fort Worth, and upscale clients nationwide.
For more about Urbanology Designs see here:
https://www.urbanologydesigns.com/
To learn more about this project, see here: https://www.urbanologydesigns.com/luxury-earthen-inspired-home-dallas

This artistic and design-forward family approached us at the beginning of the pandemic with a design prompt to blend their love of midcentury modern design with their Caribbean roots. With her parents originating from Trinidad & Tobago and his parents from Jamaica, they wanted their home to be an authentic representation of their heritage, with a midcentury modern twist. We found inspiration from a colorful Trinidad & Tobago tourism poster that they already owned and carried the tropical colors throughout the house — rich blues in the main bathroom, deep greens and oranges in the powder bathroom, mustard yellow in the dining room and guest bathroom, and sage green in the kitchen. This project was featured on Dwell in January 2022.

To the right of the front entry, is a sitting room area which multiple programmatic function capabilities. One of the many living areas which captures both view windows, and a treehouse experience.
Mid-sized Family Room Design Photos with Light Hardwood Floors
2

