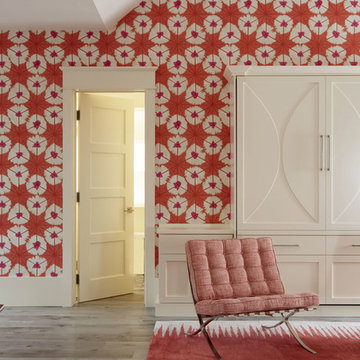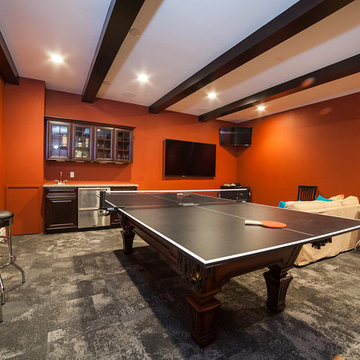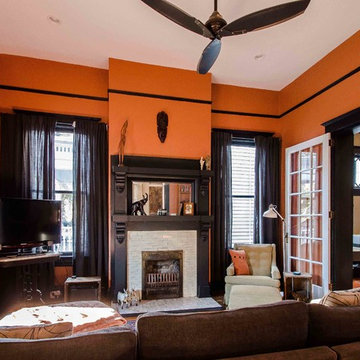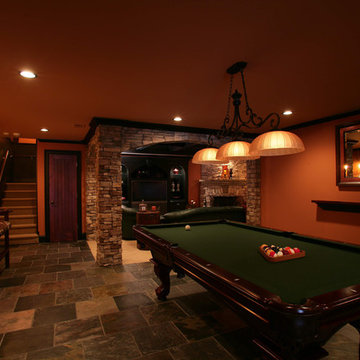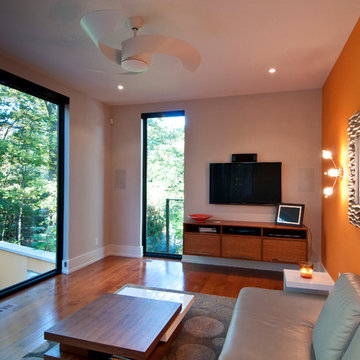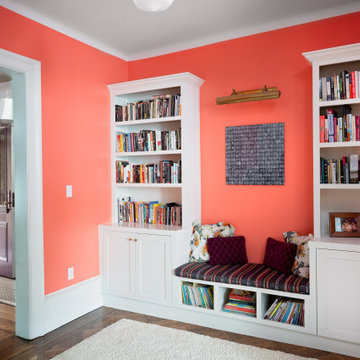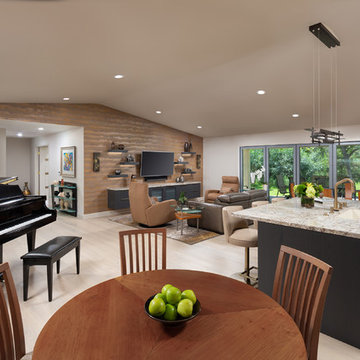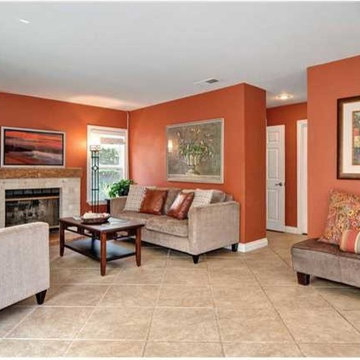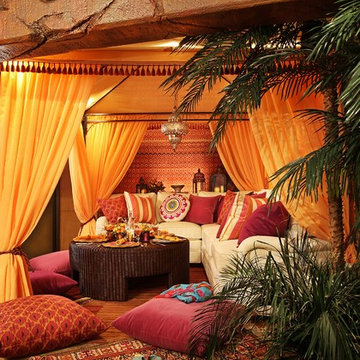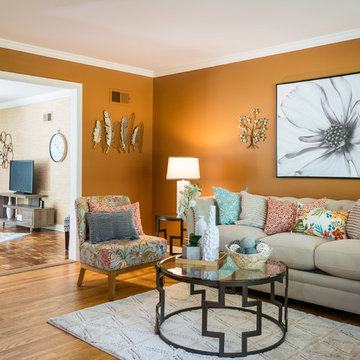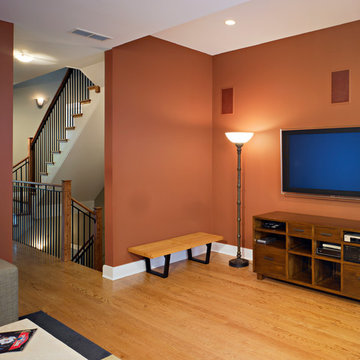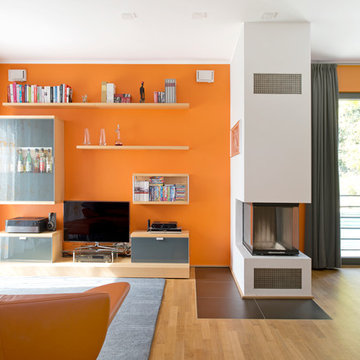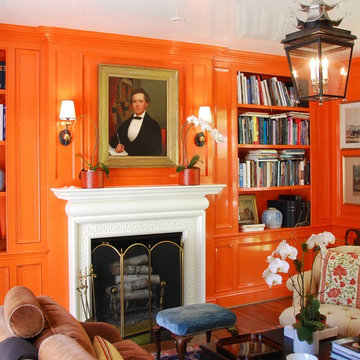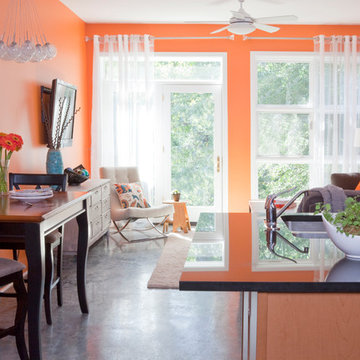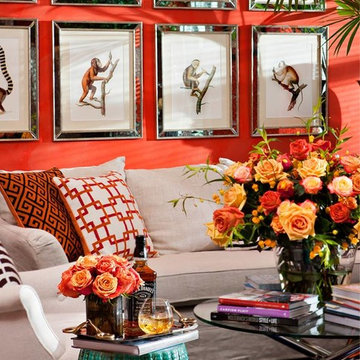Mid-sized Family Room Design Photos with Orange Walls
Refine by:
Budget
Sort by:Popular Today
21 - 40 of 257 photos
Item 1 of 3
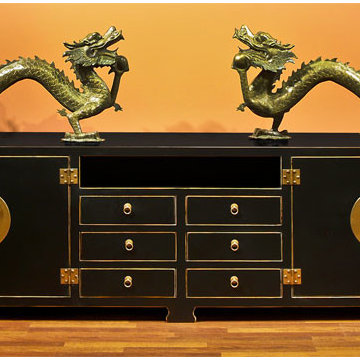
A sleek Ming style media cabinet with bronze dragon statue accents. A distressed finish and circular hardware on the doors add personality.
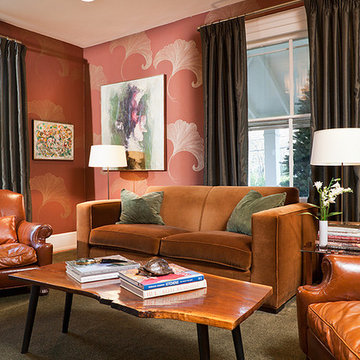
in this midcentury inspired den, rust is classic. a mohair rust velvet sofa is bookended by vintage rust leather club chairs. a live edge cocktail table finishes the look.
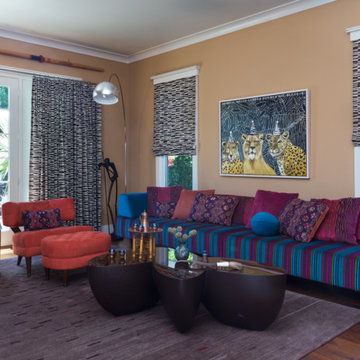
Lounge with colorful sectional sofa and pillows. Fabrics and objects that client collected on travels around the world inspired the color scheme.
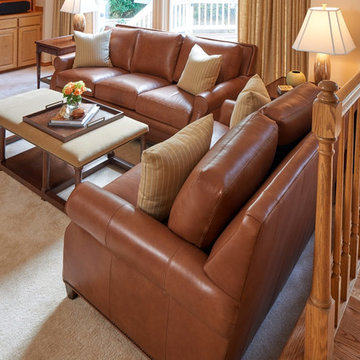
Soft earth tones of brown, gray, beige, and gold bring warmth to this clean, traditional living room. We created an inviting and elegant space using warm woods, custom fabrics, modern artwork, and chic lighting. This timeless interior design offers our clients a functional and beautiful living room, perfect to entertain guests or just have a quiet night in with the family.
Designed by Michelle Yorke Interiors who also serves Seattle’s Eastside suburbs from Mercer Island all the way through Issaquah.
For more about Michelle Yorke, click here: https://michelleyorkedesign.com/
To learn more about this project, click here: https://michelleyorkedesign.com/grousemont-estates/
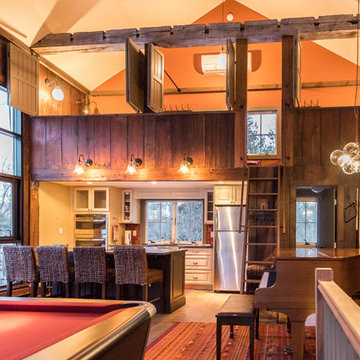
The interior of the barn has space for eating, sitting, playing pool, and playing piano. A ladder leads to a sleeping loft.
Mid-sized Family Room Design Photos with Orange Walls
2
