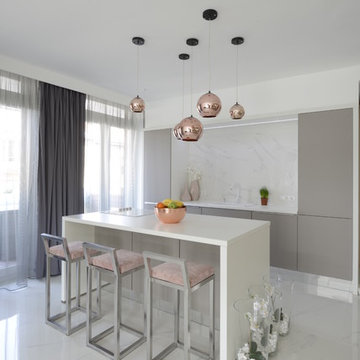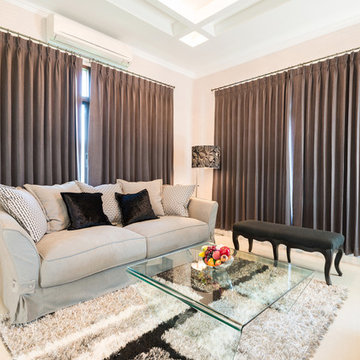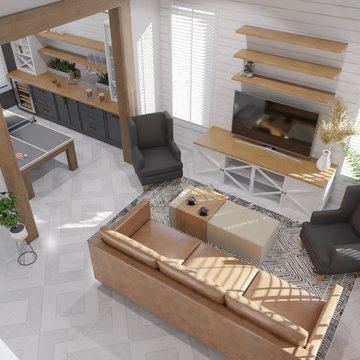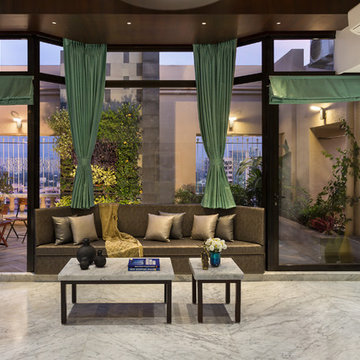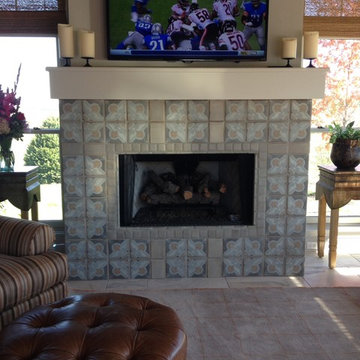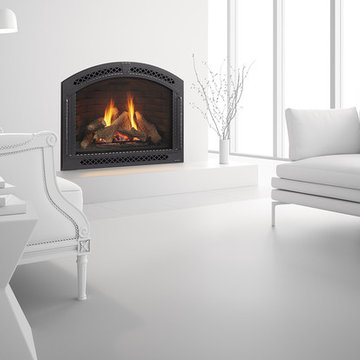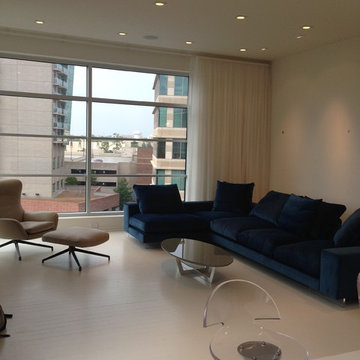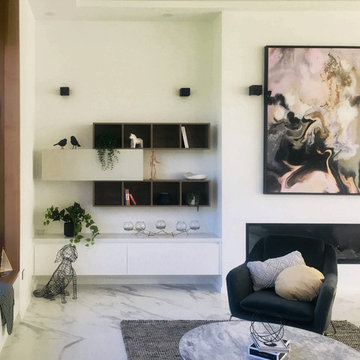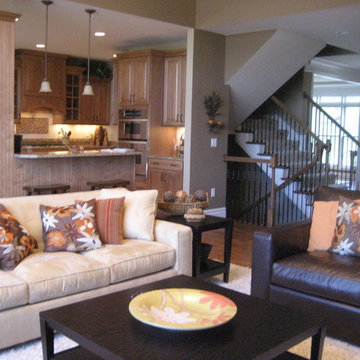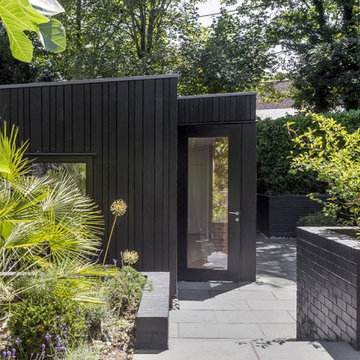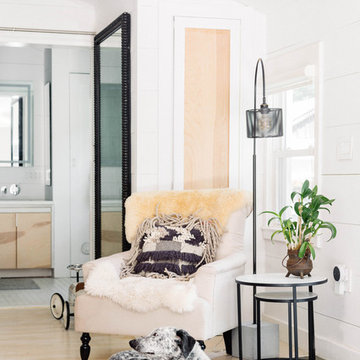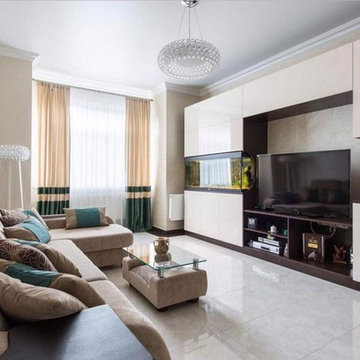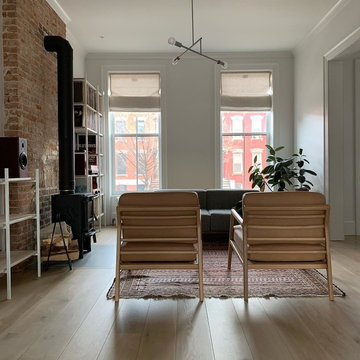Mid-sized Family Room Design Photos with White Floor
Refine by:
Budget
Sort by:Popular Today
141 - 160 of 927 photos
Item 1 of 3
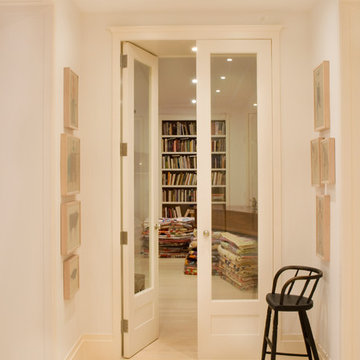
A series of elegant tall French doors connect the public rooms. Here the T-shaped Entry/ Gallery connects with the Living Room, where additional French doors along the window wall create a light and airy flow from room to room.
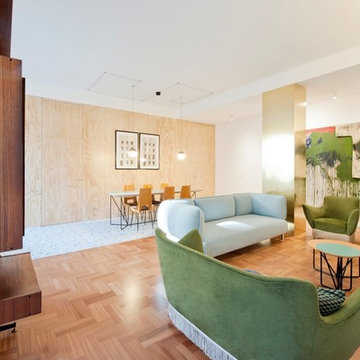
Il pavimento è, e deve essere, anche il gioco di materie: nella loro successione, deve istituire “sequenze” di materie e così di colore, come di dimensioni e di forme: il pavimento è un “finito” fantastico e preciso, è una progressione o successione. Nei abbiamo creato pattern geometrici usando le cementine esagonali.
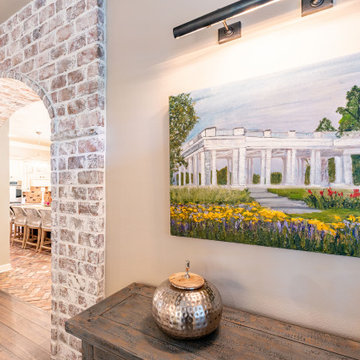
The commissioned artwork by V.noe, Vivian Griffith, is from the place where Dr. Lauren Nolen and Chase Bender eloped. You can't get much more romantic than that!
I feel like my clients see my style and come to me because they like it and trust I can put my spin on their existing furniture. For example, in the beginning Lauren requested the typical farmhouse “Joanna Gaines” look. Once we dove into other options she was able to see that we could incorporate some of those farmhouse touches by white washing the fabulous arched brick to soften the look.
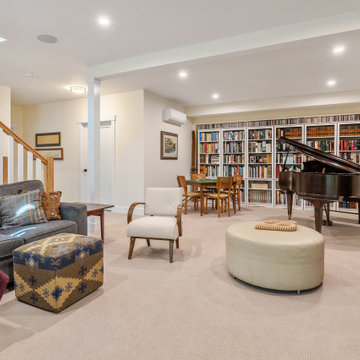
"Victoria Point" farmhouse barn home by Yankee Barn Homes, customized by Paul Dierkes, Architect. Family room/music room/TV room/game room/library.
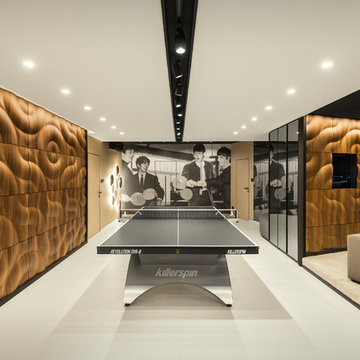
Shamal motif, American walnut veneer, matt finish, 24"x24" panels. Motorized panel solution in front of the bakelite player.
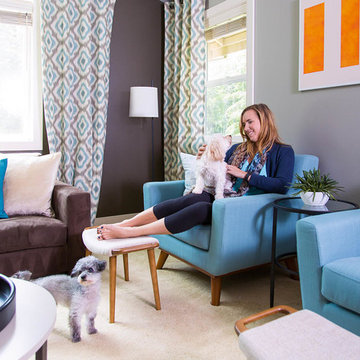
This client came with an existing sofa and wall colors but no idea what to do with the rest of the space. She loves color and pattern but was unsure how to use them. Together, we accented existing neutrals with eye-catching mid-century style chairs and chose shades of turquoise and tangerine to bring interest.
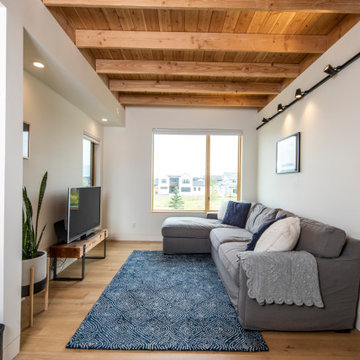
This gem of a home was designed by homeowner/architect Eric Vollmer. It is nestled in a traditional neighborhood with a deep yard and views to the east and west. Strategic window placement captures light and frames views while providing privacy from the next door neighbors. The second floor maximizes the volumes created by the roofline in vaulted spaces and loft areas. Four skylights illuminate the ‘Nordic Modern’ finishes and bring daylight deep into the house and the stairwell with interior openings that frame connections between the spaces. The skylights are also operable with remote controls and blinds to control heat, light and air supply.
Unique details abound! Metal details in the railings and door jambs, a paneled door flush in a paneled wall, flared openings. Floating shelves and flush transitions. The main bathroom has a ‘wet room’ with the tub tucked under a skylight enclosed with the shower.
This is a Structural Insulated Panel home with closed cell foam insulation in the roof cavity. The on-demand water heater does double duty providing hot water as well as heat to the home via a high velocity duct and HRV system.
Mid-sized Family Room Design Photos with White Floor
8
