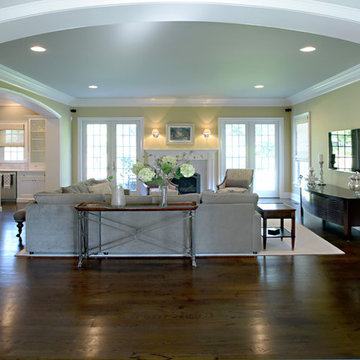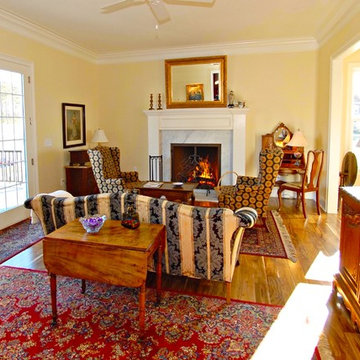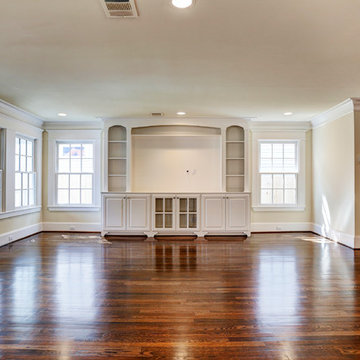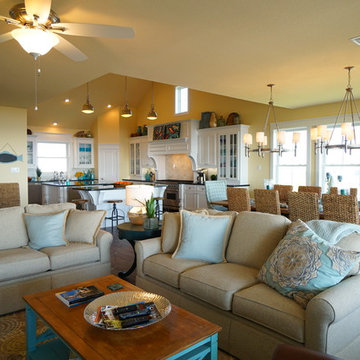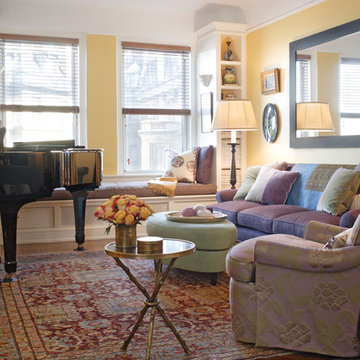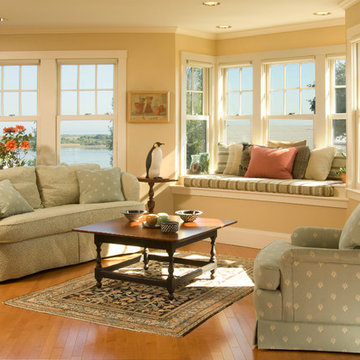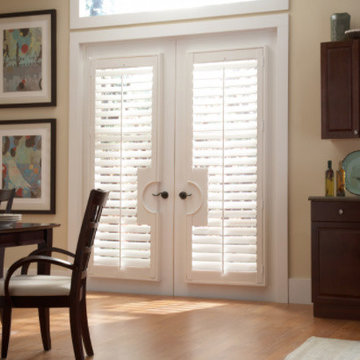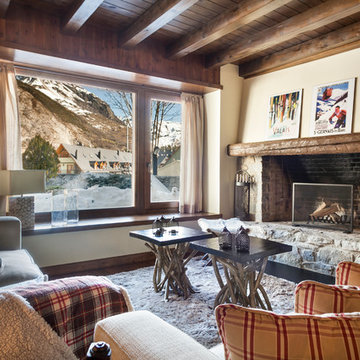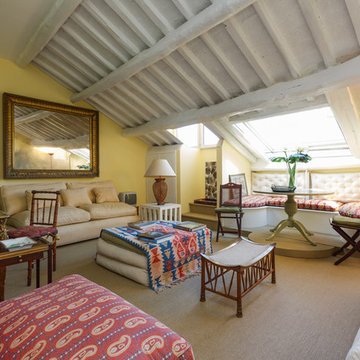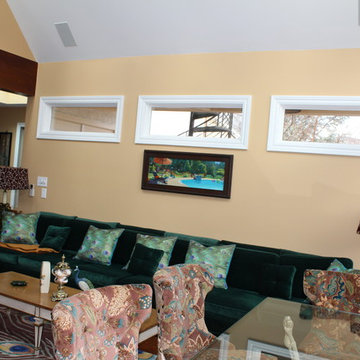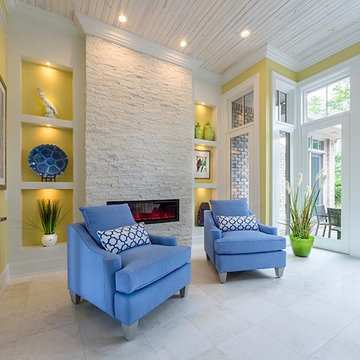Mid-sized Family Room Design Photos with Yellow Walls
Refine by:
Budget
Sort by:Popular Today
121 - 140 of 1,569 photos
Item 1 of 3
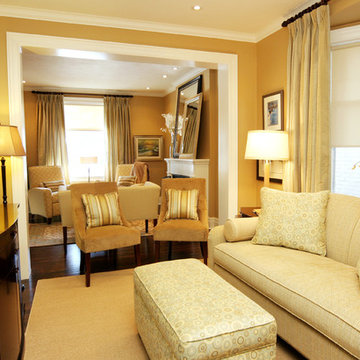
Of course even though the space may be smaller in scale an ottoman is mandatory for providing comfort while binge viewing those TV shows.
This project is 5+ years old. Most items shown are custom (eg. millwork, upholstered furniture, drapery). Most goods are no longer available. Benjamin Moore paint.
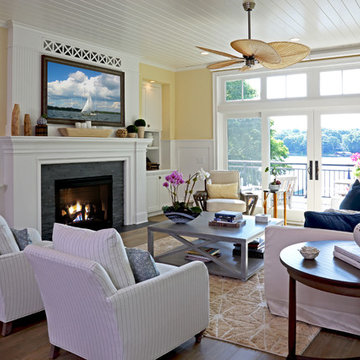
Shooting Star Photography
In Collaboration with Charles Cudd Co.
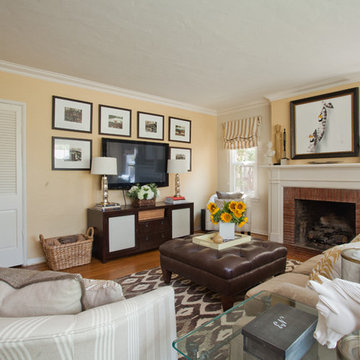
This home showcases a joyful palette with printed upholstery, bright pops of color, and unexpected design elements. It's all about balancing style with functionality as each piece of decor serves an aesthetic and practical purpose.
---
Project designed by Pasadena interior design studio Amy Peltier Interior Design & Home. They serve Pasadena, Bradbury, South Pasadena, San Marino, La Canada Flintridge, Altadena, Monrovia, Sierra Madre, Los Angeles, as well as surrounding areas.
For more about Amy Peltier Interior Design & Home, click here: https://peltierinteriors.com/
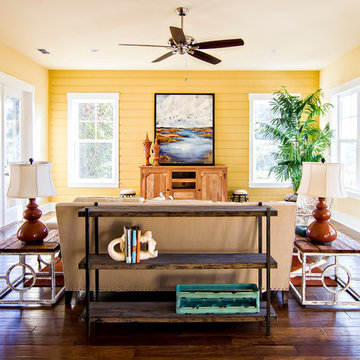
The Summer House in Paradise Key South Beach, Jacksonville Beach, Florida, Glenn Layton Homes
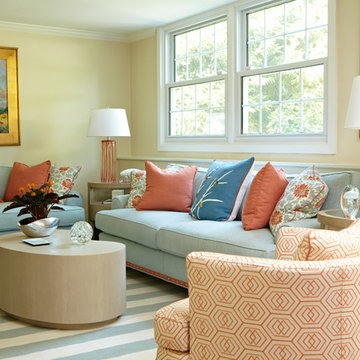
The traditional sofas get an added punch of style with the coral band and wide spaced nailhead at the base. These sofas blend with the modern end tables and kidney shaped coffee table. The client's existing art and the terracotta floor provided the color palette.
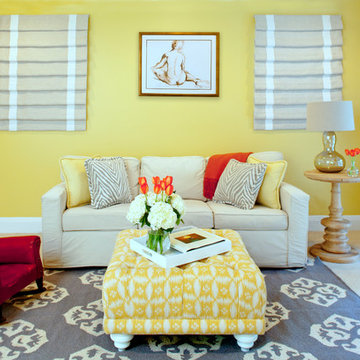
The client converted the basement into a family room/play room and guest room/bathroom. They wanted a vibrant, inviting space that felt warm and also very kid friendly. Through the use of bright color and mixture of patterns I set a bold stage for play and children's activity. Photo Credit: Mona Brooks.
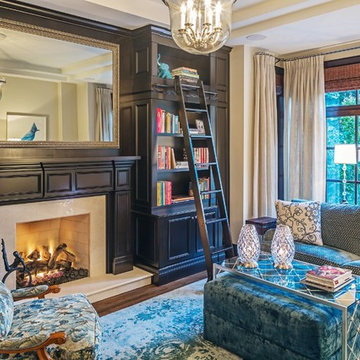
Traditional family home, photography by Peter A. Sellar © 2018 www.photoklik.com
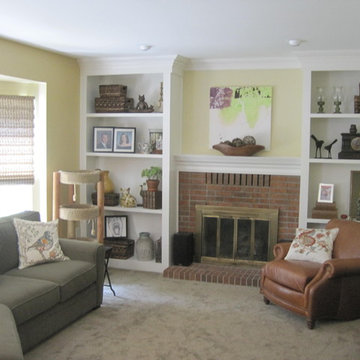
New carpeting, window treatments, furniture, wall colors and new built in bookcases finish off this family room renovation project.
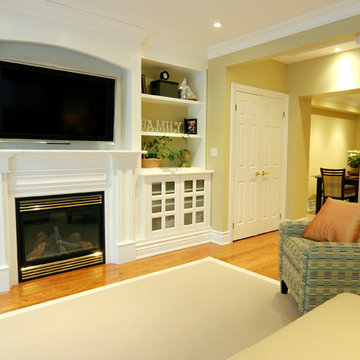
The entire wall of built-in storage including a fireplace to keep you warm in the winter and the large size TV above to pass the time. Glass cabinet doors provide visual interest.
This project is 5+ years old. Most items shown are custom (eg. millwork, upholstered furniture, drapery). Most goods are no longer available. Benjamin Moore paint.
Mid-sized Family Room Design Photos with Yellow Walls
7
