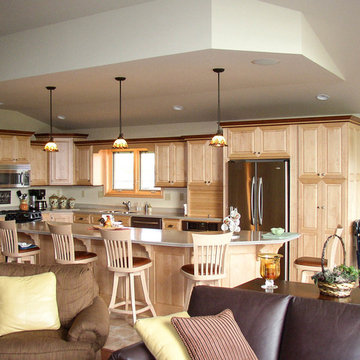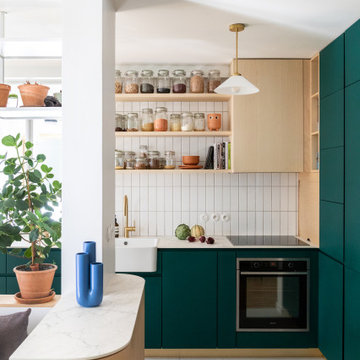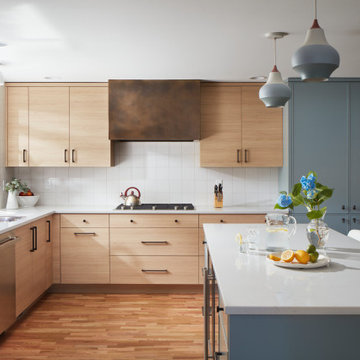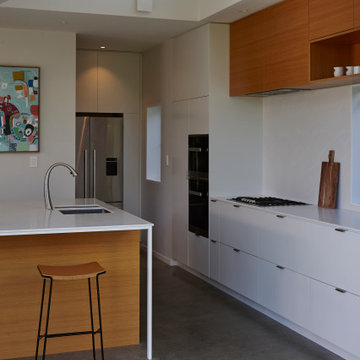Mid-sized Kitchen with Light Wood Cabinets Design Ideas
Refine by:
Budget
Sort by:Popular Today
1 - 20 of 30,278 photos
Item 1 of 3

Joanne Green Landscape and Interior transformed a dated interior into a relaxed and fresh apartment that embraces the sunlit marine setting of Sydney's Barrenjoey peninsula.
The client's brief was to create a layered aesthetic that captures the property's expansive view and amplifies the flow between the interior and exterior spaces. The project included updates to three bedrooms, an ensuite, a bathroom, a kitchen with a butler's pantry, a study nook, a dedicated laundry, and a generous dining and living area.
By using thoughtful interior design, the finished space presents a unique, comfortable, and contemporary atmosphere to the waterfront home.

This kitchen design effortlessly marries reimagined traditional elements with a touch of postmodern flair, crafting a truly one-of-a-kind and personalized space.
One cannot help but be drawn to the unique brushed brass rangehood, a true hero piece in this design. It not only adds a powerful stroke of creativity but also serves as a sturdy anchor, grounding the entire space with its commanding presence.

The kitchen features modern appliances with light wood finishes for a Belgian farmhouse aesthetic. The space is clean, large, and tidy with black fixture elements to add bold design,

The custom beech cabinetry and Milestone inset contrast nicely with the dark soapstone counters and backsplash. Photography: Andrew Pogue Photography.

This modern farmhouse kitchen features a beautiful combination of Navy Blue painted and gray stained Hickory cabinets that’s sure to be an eye-catcher. The elegant “Morel” stain blends and harmonizes the natural Hickory wood grain while emphasizing the grain with a subtle gray tone that beautifully coordinated with the cool, deep blue paint.
The “Gale Force” SW 7605 blue paint from Sherwin-Williams is a stunning deep blue paint color that is sophisticated, fun, and creative. It’s a stunning statement-making color that’s sure to be a classic for years to come and represents the latest in color trends. It’s no surprise this beautiful navy blue has been a part of Dura Supreme’s Curated Color Collection for several years, making the top 6 colors for 2017 through 2020.
Beyond the beautiful exterior, there is so much well-thought-out storage and function behind each and every cabinet door. The two beautiful blue countertop towers that frame the modern wood hood and cooktop are two intricately designed larder cabinets built to meet the homeowner’s exact needs.
The larder cabinet on the left is designed as a beverage center with apothecary drawers designed for housing beverage stir sticks, sugar packets, creamers, and other misc. coffee and home bar supplies. A wine glass rack and shelves provides optimal storage for a full collection of glassware while a power supply in the back helps power coffee & espresso (machines, blenders, grinders and other small appliances that could be used for daily beverage creations. The roll-out shelf makes it easier to fill clean and operate each appliance while also making it easy to put away. Pocket doors tuck out of the way and into the cabinet so you can easily leave open for your household or guests to access, but easily shut the cabinet doors and conceal when you’re ready to tidy up.
Beneath the beverage center larder is a drawer designed with 2 layers of multi-tasking storage for utensils and additional beverage supplies storage with space for tea packets, and a full drawer of K-Cup storage. The cabinet below uses powered roll-out shelves to create the perfect breakfast center with power for a toaster and divided storage to organize all the daily fixings and pantry items the household needs for their morning routine.
On the right, the second larder is the ultimate hub and center for the homeowner’s baking tasks. A wide roll-out shelf helps store heavy small appliances like a KitchenAid Mixer while making them easy to use, clean, and put away. Shelves and a set of apothecary drawers help house an assortment of baking tools, ingredients, mixing bowls and cookbooks. Beneath the counter a drawer and a set of roll-out shelves in various heights provides more easy access storage for pantry items, misc. baking accessories, rolling pins, mixing bowls, and more.
The kitchen island provides a large worktop, seating for 3-4 guests, and even more storage! The back of the island includes an appliance lift cabinet used for a sewing machine for the homeowner’s beloved hobby, a deep drawer built for organizing a full collection of dishware, a waste recycling bin, and more!
All and all this kitchen is as functional as it is beautiful!
Request a FREE Dura Supreme Brochure Packet:
http://www.durasupreme.com/request-brochure
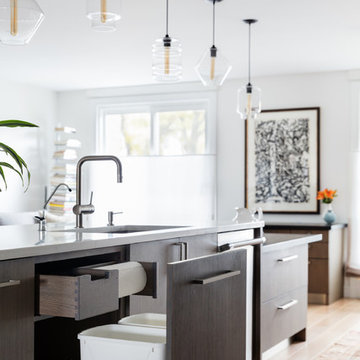
An empty-nester couple was scaling down from a large house in Rye into a waterfront condo
With spectacular harbor views, the condo needed a full redo including the removal of walls to open up the living spaces. Cabinetry by Studio Dearborn/Schrocks of Walnut Creek in custom gray stain, Range hood, Futuro Futuro. Quartzmaster engineered quartz countertops; Photos, Tim Lenz.
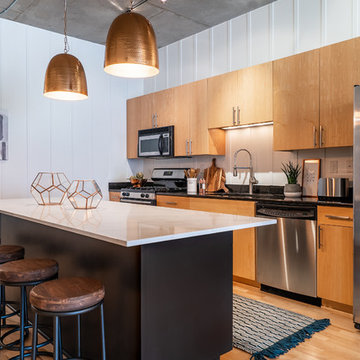
Urban Loft Kitchen Features Industrial and Contemporary Style.
Light maple cabinets and vertical batten board used for the backsplash add contemporary style to this urban loft kitchen. Industrial touches, including copper pendant lights and wood-and-metal barstools, add welcome contrast and texture to the neutral space.

Design by Heather Tissue; construction by Green Goods
Kitchen remodel featuring carmelized strand woven bamboo plywood, maple plywood and paint grade cabinets, custom bamboo doors, handmade ceramic tile, custom concrete countertops
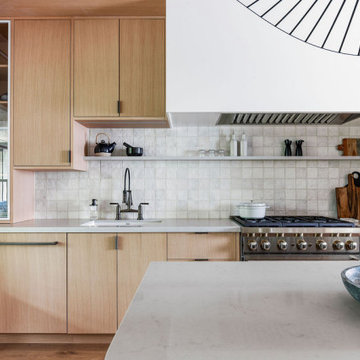
The primary kitchen wall blends rift-cut white oak cabinets with metal-framed doors featuring glass inserts. An open shelf provides convenient storage for everyday kitchen essentials, maintaining accessibility. The presence of a sizable white range hood contributes to a sleek and uncluttered appearance, while a panelled dishwasher seamlessly integrates into the overall design for a cohesive look

Tournant le dos à la terrasse malgré la porte-fenêtre qui y menait, l’agencement de la cuisine de ce bel appartement marseillais ne convenait plus aux propriétaires.
La porte-fenêtre a été déplacée de façon à se retrouver au centre de la façade. Une fenêtre simple l’a remplacée, ce qui a permis d’installer l’évier devant et de profiter ainsi de la vue sur la terrasse..
Dissimulés derrière un habillage en plaqué chêne, le frigo et les rangements ont été rassemblés sur le mur opposé. C’est le contraste entre le papier peint à motifs et la brillance des zelliges qui apporte couleurs et fantaisie à cette cuisine devenue bien plus fonctionnelle pour une grande famille !.
Photos © Lisa Martens Carillo

Tiled kitchen with birch cabinetry opens to outdoor dining beyond windows. Entry with stair to second floor and dining room.
Mid-sized Kitchen with Light Wood Cabinets Design Ideas
1




