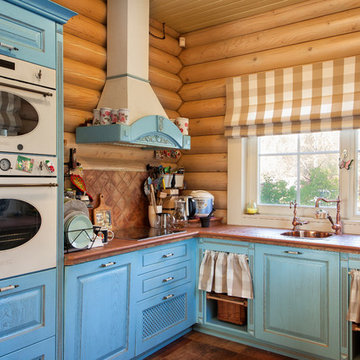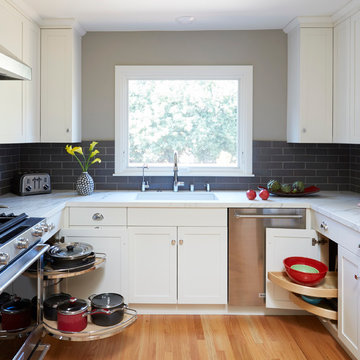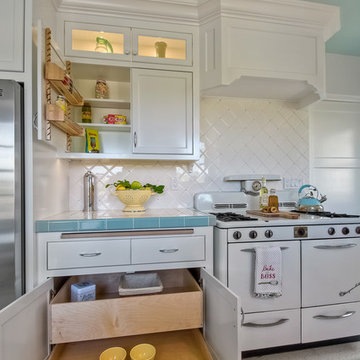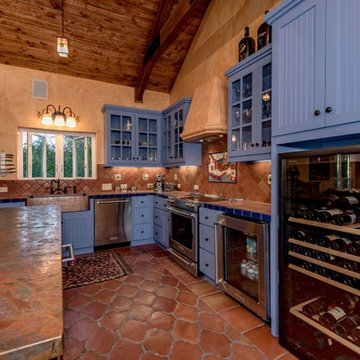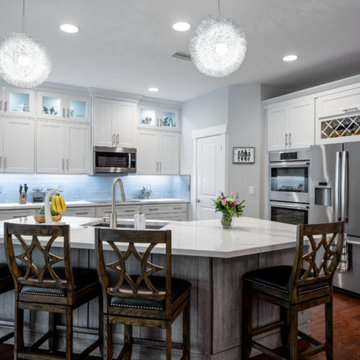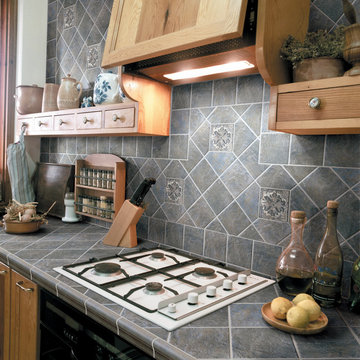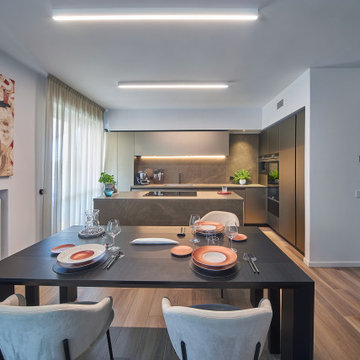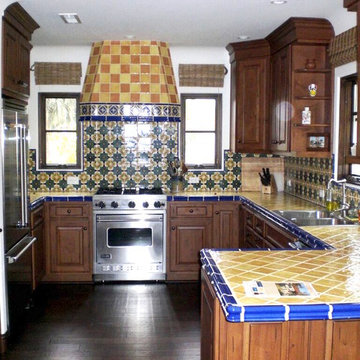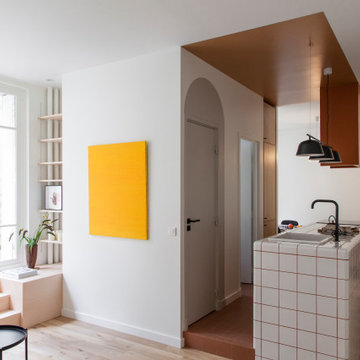Mid-sized Kitchen with Tile Benchtops Design Ideas
Refine by:
Budget
Sort by:Popular Today
61 - 80 of 1,999 photos
Item 1 of 3
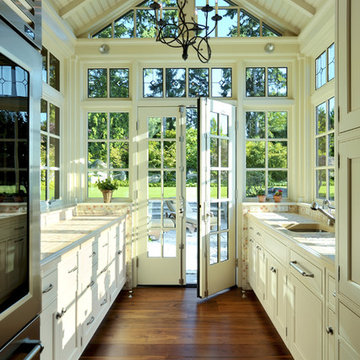
A small kitchenette and pantry space off the main kitchen is suffused in bright light, with ample storage and functional workspace for caterers.
Mike Jensen Photography
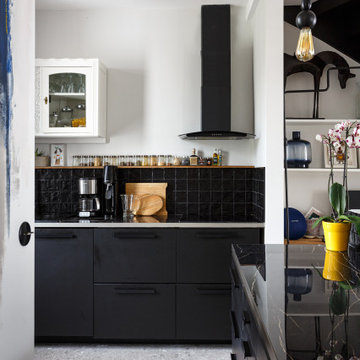
Cuisine noire, crédence en zelige As de Carreau, meuble Ikea, meuble mural ancien buffet des années 30 modifié
Interrupteur rond, noir Modélec
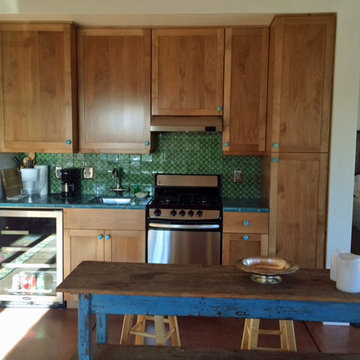
This southwestern guest casita features a full kitchenette with beautiful Mexican tile backsplash.
Photo By Milestone Homes

This open living/dining/kitchen is oriented around the 45 foot long wall of floor-to-ceiling windows overlooking Lake Champlain. A sunken living room is a cozy place to watch the fireplace or enjoy the lake view.

This country kitchen is accented with detailed tiles, brass light fixtures and a large butcher block. Greg Premru Photography

Detail: the ceramic countertop in concrete-effect features a lovely (and highly durable!) satin finish.

Raft Island Kitchen Redesign & Remodel
Project Overview
Located in the beautiful Puget Sound this project began with functionality in mind. The original kitchen was built custom for a very tall person, The custom countertops were not functional for the busy family that purchased the home. The new design has clean lines with elements of nature . The custom oak cabinets were locally made. The stain is a custom blend. The reclaimed island was made from local material. ..the floating shelves and beams are also reclaimed lumber. The island counter top and hood is NEOLITH in Iron Copper , a durable porcelain counter top material The counter tops along the perimeter of the kitchen is Lapitec. The design is original, textured, inviting, brave & complimentary.
Photos by Julie Mannell Photography

Specially engineered walnut timber doors were used to add warmth and character to this sleek slate handle-less kitchen design. The perfect balance of simplicity and luxury was achieved by using neutral but tactile finishes such as concrete effect, large format porcelain tiles for the floor and splashback, onyx tile worktop and minimally designed frameless cupboards, with accents of brass and solid walnut breakfast bar/dining table with a live edge.
Mid-sized Kitchen with Tile Benchtops Design Ideas
4
