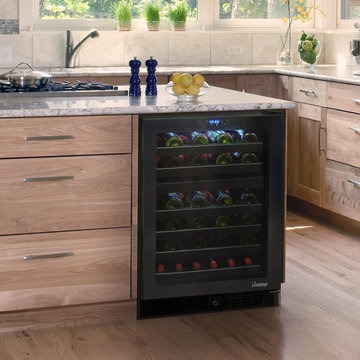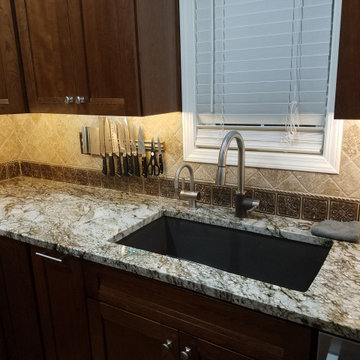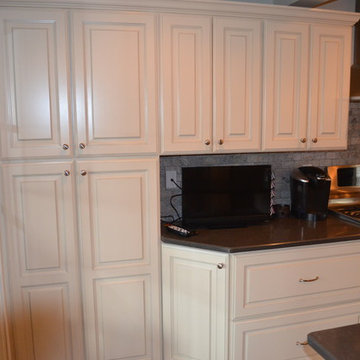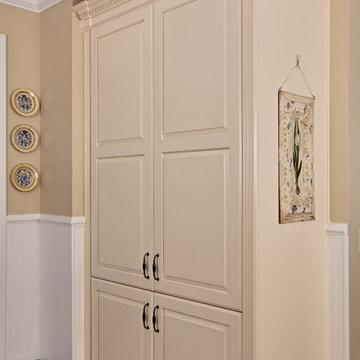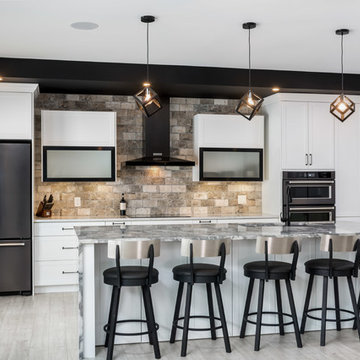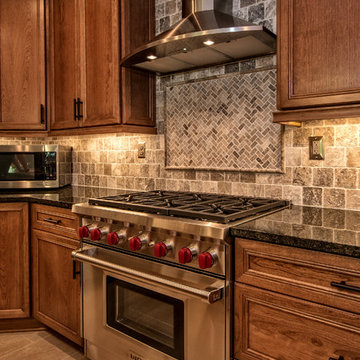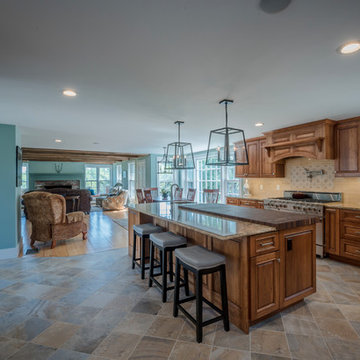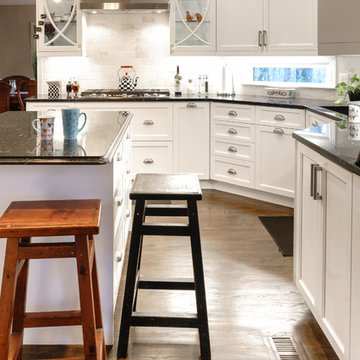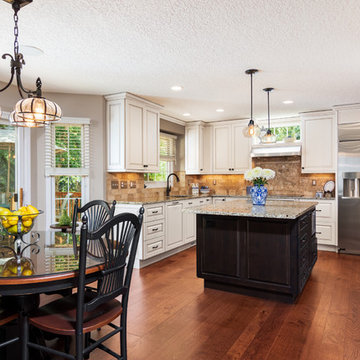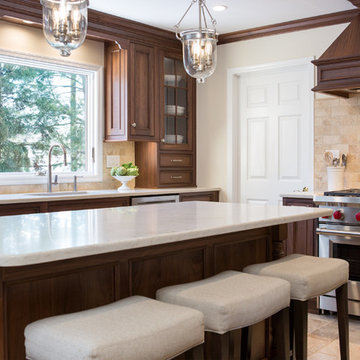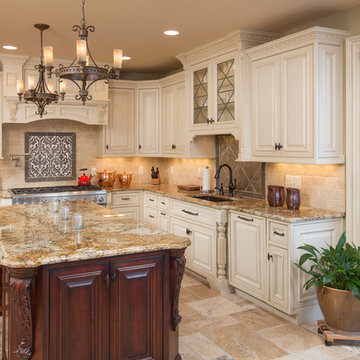Mid-sized Kitchen with Travertine Splashback Design Ideas
Refine by:
Budget
Sort by:Popular Today
81 - 100 of 2,345 photos
Item 1 of 3

This twin home was the perfect home for these empty nesters – retro-styled bathrooms, beautiful fireplace and built-ins, and a spectacular garden. The only thing the home was lacking was a functional kitchen space.
The old kitchen had three entry points – one to the dining room, one to the back entry, and one to a hallway. The hallway entry was closed off to create a more functional galley style kitchen that isolated traffic running through and allowed for much more countertop and storage space.
The clients wanted a transitional style that mimicked their design choices in the rest of the home. A medium wood stained base cabinet was chosen to warm up the space and create contrast against the soft white upper cabinets. The stove was given two resting points on each side, and a large pantry was added for easy-access storage. The original box window at the kitchen sink remains, but the same granite used for the countertops now sits on the sill of the window, as opposed to the old wood sill that showed all water stains and wears. The granite chosen (Nevaska Granite) is a wonderful color mixture of browns, greys, whites, steely blues and a hint of black. A travertine tile backsplash accents the warmth found in the wood tone of the base cabinets and countertops.
Elegant lighting was installed as well as task lighting to compliment the bright, natural light in this kitchen. A flip-up work station will be added as another work point for the homeowners – likely to be used for their stand mixer while baking goodies with their grandkids. Wallpaper adds another layer of visual interest and texture.
The end result is an elegant and timeless design that the homeowners will gladly use for years to come.
Tour this project in person, September 28 – 29, during the 2019 Castle Home Tour!
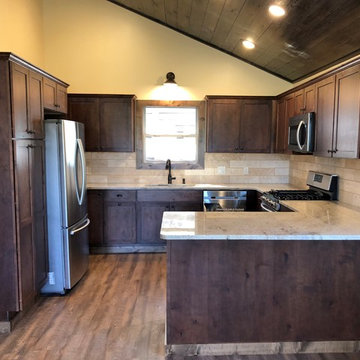
Oil rubbed bronze kitchen faucet. Travertine backsplash and granite counters. Shaker cabinets. Stainless Samsung appliances.
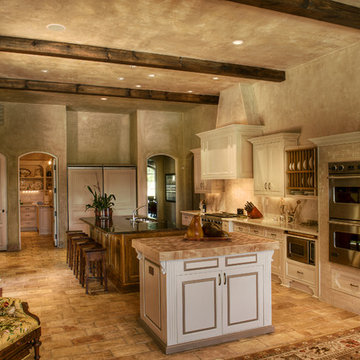
Wonderful Kitchen and Breakfast room overlooking pool. Floors are from France, custom made cabinetry, plaster walls, and state of the art appliances

This kitchen remodel has a 5 foot Galley Workstation with a 36" induction cook top opposite it in the island. The ceiling exhaust hood provides lighting for the island.
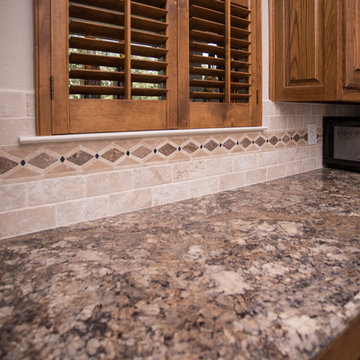
Kitchen, new laminate countertops and back splash.
Products used:
Kitchen Counter Top – WilsonArt laminate Winter Carnival with crescent edge profile
Back Splash – Daltile Tumbled Travertine Baja Cream in a subway pattern with a 4” Artic Listello accent.
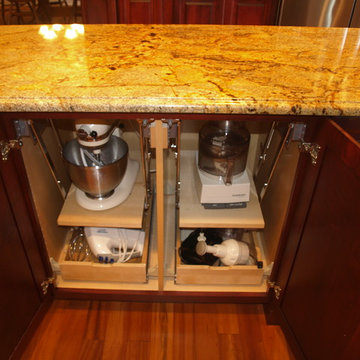
There are tons of storage options when it comes to kitchens. Design a Kitchen that is made specifically for the way you work. These pull out shelves create a place for some of larger counter top items, keeping the kitchen clean and allowing for an ease of accessibility.
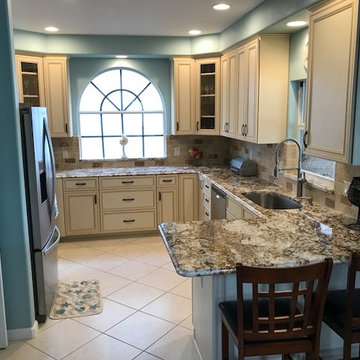
On this remodel, the client’s main objective was to get a fresh new look and to gain more storage. We removed a portion of the ceiling above the cabinets to allow for us to install new 42” upper cabinets. We also added a peninsula with enough overhang for seating on 2 sides. The homeowner went with the Bridgewood American Value Berkshire door done in Maple and finished in Vintage Cotton with Caramel Glaze. To complete the new look we installed a new granite countertop done in Brown Pursa and a Travertine subway tile backsplash.
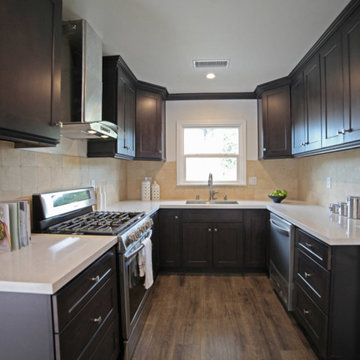
New Kitchen Cabinets, Quartz Counter top, Laminate Flooring, Kitchen Sink,
Mid-sized Kitchen with Travertine Splashback Design Ideas
5
