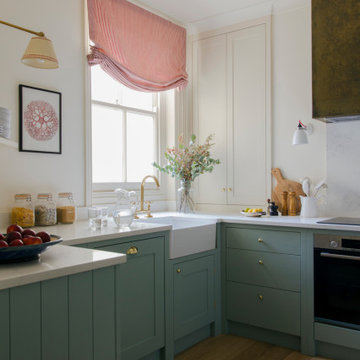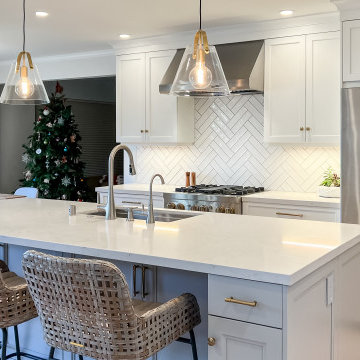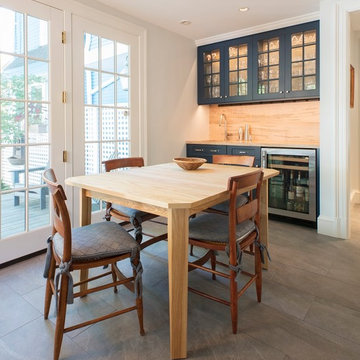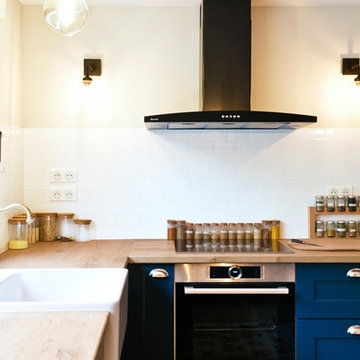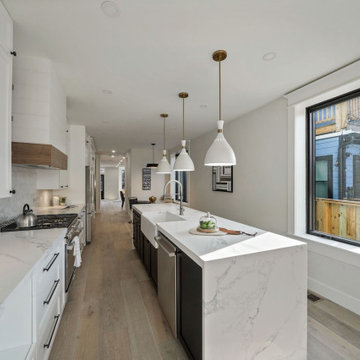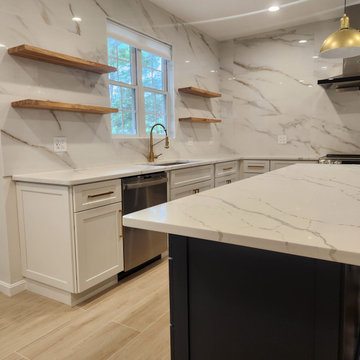Mid-sized Kitchen with Yellow Benchtop Design Ideas
Refine by:
Budget
Sort by:Popular Today
41 - 60 of 799 photos
Item 1 of 3
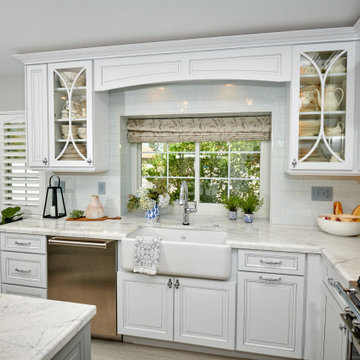
The owner of this home wished to transform this builder basic home to a European treasure. Having traveled the world, moved from San Francisco and now living in wine country she knew that she wanted to celebrate The charm of France complete with an French range, luxury refrigerator and wine cooler. The design process was a collaboration with the home owner, designer and contractor.

Преобразите свою кухню с помощью современной прямой кухни среднего размера в элегантном стиле лофт. Эта кухня отличается уникальным дизайном без ручек, выполнена в темно-коричневом цвете металла и контрастирует с ярко-желтым цветом дерева. Эта кухня площадью 5 кв. м предлагает достаточно места для хранения и идеально подходит для приготовления пищи и приема гостей.
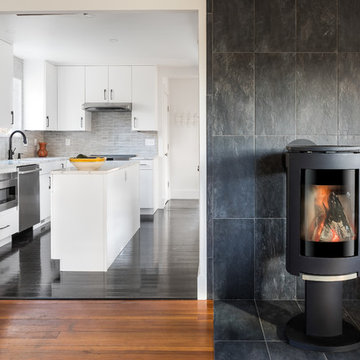
The kitchen opens up to the living room creating a fluid open floor plan.
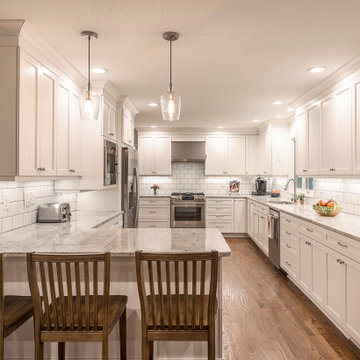
This L-shaped upgraded kitchen gave the home not only space to move around the space without the interruption of traffic, but also plenty of counter space.
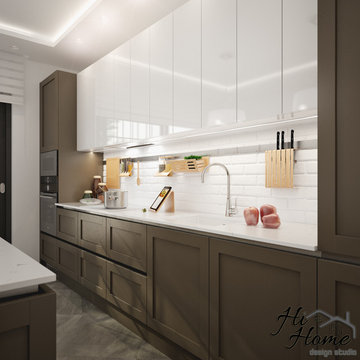
Here is one of our projects of a kitchen. The style is a perfect combination between modern and classic design. The contrast of the colors wides the space and brings freshness and balance. We hope you like it!
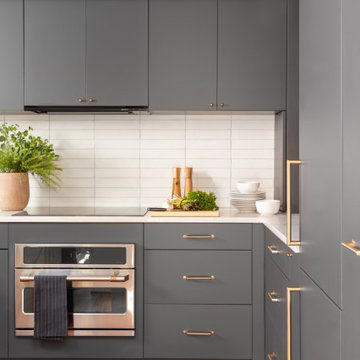
See tall fridge on the right? Didn't think so! No one wants to see the fridge first thing walking into a kitchen, so we hid one behind custom built-in cabinet doors to keep it seamlessly tied in with the rest of the cabinetry.

"We recently updated our 1966 cabinets with some new hardware, a coat of hale navy paint and these gorgeous ash countertops. Thank you Hardwood Lumber Company! We are very happy with our purchase!!" Kathy

Open kitchen area with a big island/breakfast bar.
Skye lights lead light into the kitchen.
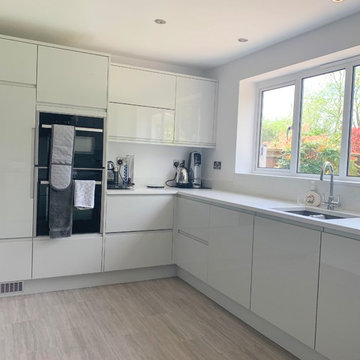
Gloss handleless kitchen, designed for organisation and ease of access. This kitchen has clean lines, bright and practical height appliances and storage.
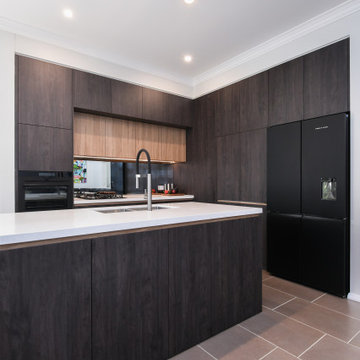
A kitchen that combines modern sophistication with sleek design elements. The mirrored splashback brings a touch of luxury, while the Caesarstone benchtops offer a practical and visually pleasing surface for food preparation and dining. The matte black appliances add a contemporary edge, infusing the space with a modern and refined vibe.
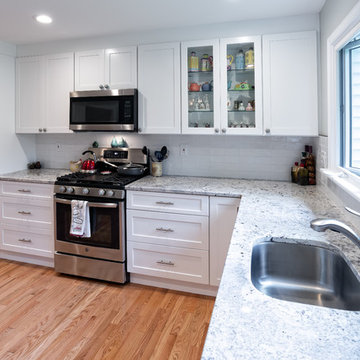
Main Line Kitchen Design is a unique business model! We are a group of skilled Kitchen Designers each with many years of experience planning kitchens around the Delaware Valley. And we are cabinet dealers for 8 nationally distributed cabinet lines much like traditional showrooms.
Unlike full showrooms open to the general public, Main Line Kitchen Design works only by appointment. Appointments can be scheduled days, nights, and weekends either in your home or in our office and selection center. During office appointments we display clients kitchens on a flat screen TV and help them look through 100’s of sample doorstyles, almost a thousand sample finish blocks and sample kitchen cabinets. During home visits we can bring samples, take measurements, and make design changes on laptops showing you what your kitchen can look like in the very room being renovated. This is more convenient for our customers and it eliminates the expense of staffing and maintaining a larger space that is open to walk in traffic. We pass the significant savings on to our customers and so we sell cabinetry for less than other dealers, even home centers like Lowes and The Home Depot.
Mid-sized Kitchen with Yellow Benchtop Design Ideas
3
