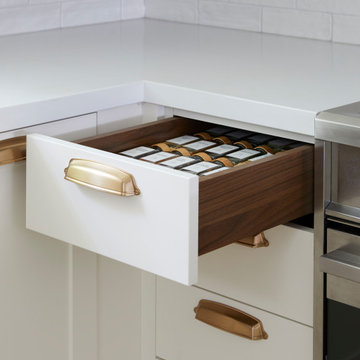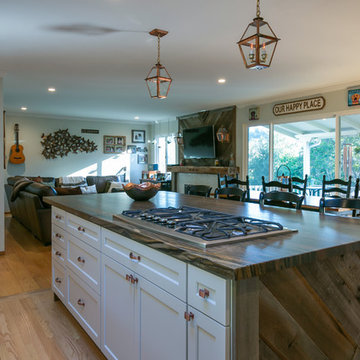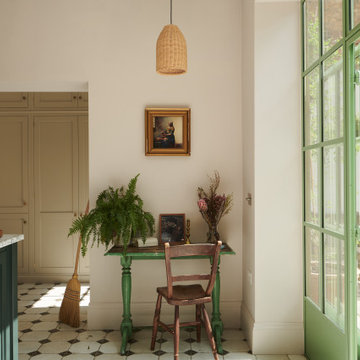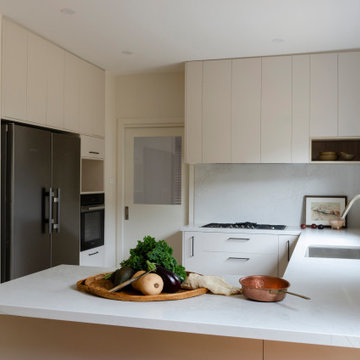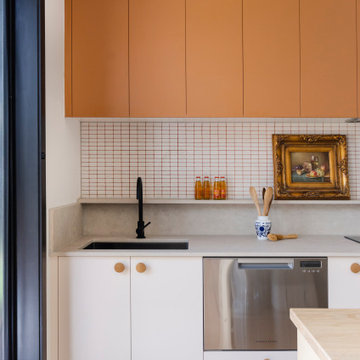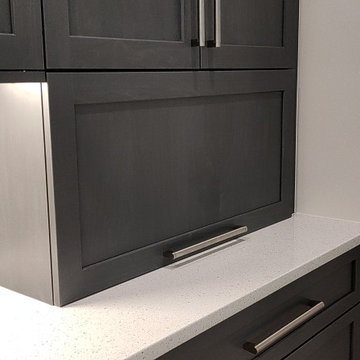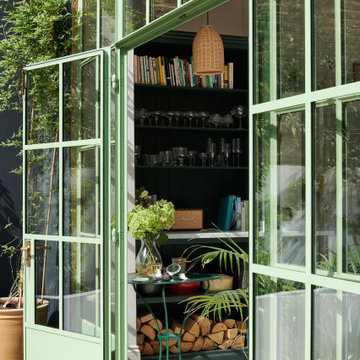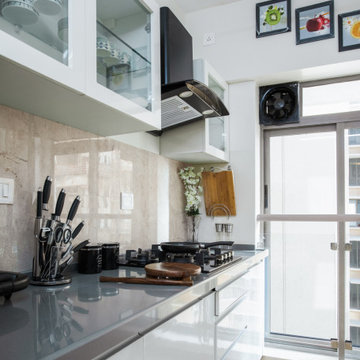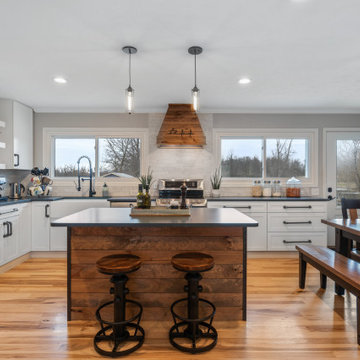Mid-sized Kitchen with Yellow Floor Design Ideas
Refine by:
Budget
Sort by:Popular Today
121 - 140 of 1,678 photos
Item 1 of 3
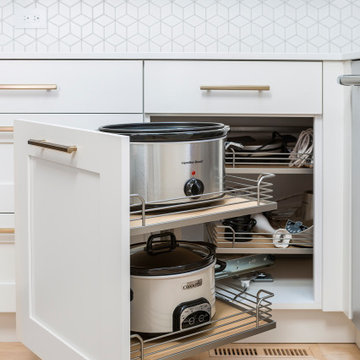
A tiered pullout organizer makes efficient use of the available corner space and keeps small appliances within easy reach.
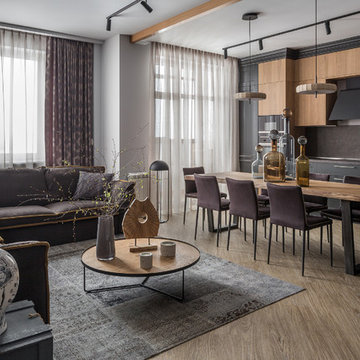
Архитектор: Егоров Кирилл
Текстиль: Егорова Екатерина
Фотограф: Спиридонов Роман
Стилист: Шимкевич Евгения

Using soft natural wood tones in its simplest form was the key to this kitchen design. The beloved birds eye maple that is highlighted in the uppers trip of cabinets plays well with the beautiful bamboo flooring.
Using Architectural forms is not just for exteriors but interiors also. Using cabinetry, walls and bulkheads to create this 3-dimensional look that is dramatic yet a cozy seating when the kitchen comes to life when rich spices fill the air.
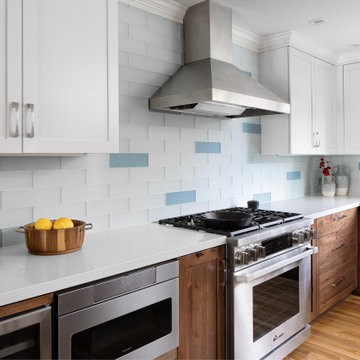
We chose Island Stone glass tiles that give a subtle nod to the Capitola Beach vibe. We chose colors that perfectly match the Farrow & Ball Borrowed Light paint color. The Caesarstone countertops provide a durable, beautiful surface for the multitude of kitchen tasks.
Kate Falconer Photography
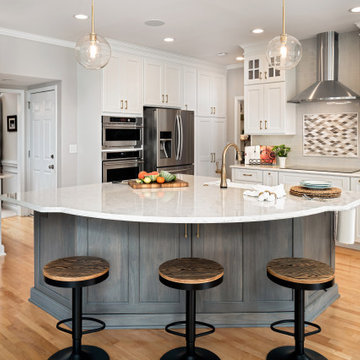
© Deborah Scannell Photography | ReVision Design/Remodeling | ReVisionCharlotte.com
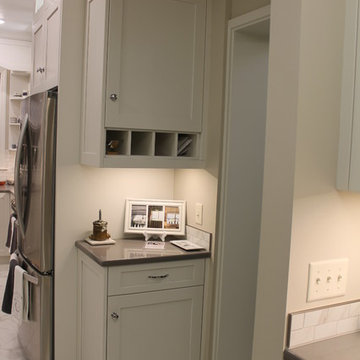
A Marcus Daly Home Historic kitchen renovation from the 1930's updated with modern cabinets and appliances, tile and electronics such as charging stations ect. Done in Columbia Cabinets, PP430 Shaker Style cabinets in a Silver Cloud painted finish to match the existing 1930's cabinetry.
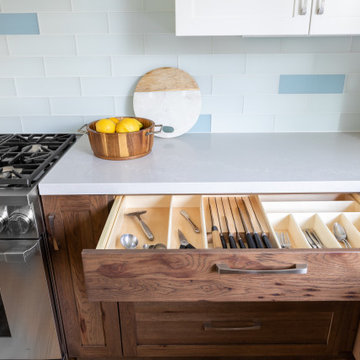
This custom designed drawer provides multiple storage options for silverware, and kitchen utensils
Kate Falconer Photography
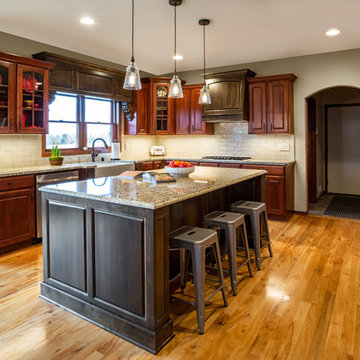
This kitchen renovation has a mixture of dark finishes softened with lighter tones found in the natural wood flooring, granite countertops, and tiled backsplash. We brought in the darker finished cabinetry pieces to update the look and feel as well as bring the clients personality and needs into the newly renovated space.
Interior Design by Sarah Bernardy-Broman of Sarah Bernardy Design, LLC
Photography by Steve Voegeli
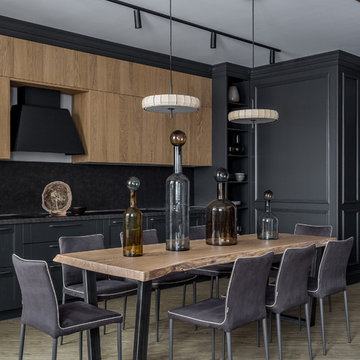
Архитектор: Егоров Кирилл
Текстиль: Егорова Екатерина
Фотограф: Спиридонов Роман
Стилист: Шимкевич Евгения
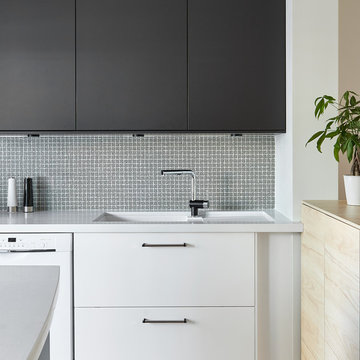
This kitchen has four different cabinetry colour finishes and we've made it work by carrying the same hardware and counter top throughout the space. The design was initialized when our client informed us that they were going to keep their white appliances. In order to visually make the appliances less noticeable, we introduced white cabinetry at the base. Black cabinetry was introduced along the uppers to create interest and draw the eye upward away from the actual counter surface. A unique onyx mosaic backsplash tile with a black and white geometric pattern ties the two surfaces together.
Photographer: Stephani Buchman
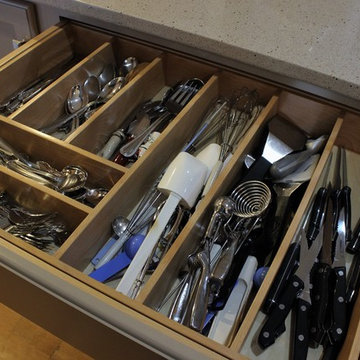
This kitchen was improved greatly by removing the wall which separated it from the adjacent family room. Once that wall was out of the picture, I was able to rework the layout and incorporate a nice-sized island for the clients. The custom cabinets were stained to match the coffered ceiling in the den and family room. The doorway to the dining room was also widened for better traffic flow. This kitchen is now the heart of their home and a hub for entertaining!
Mid-sized Kitchen with Yellow Floor Design Ideas
7
