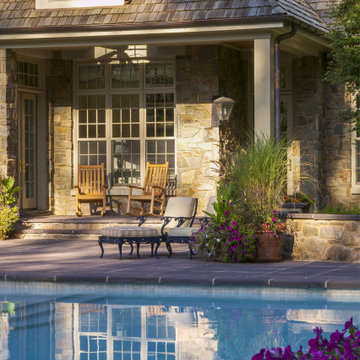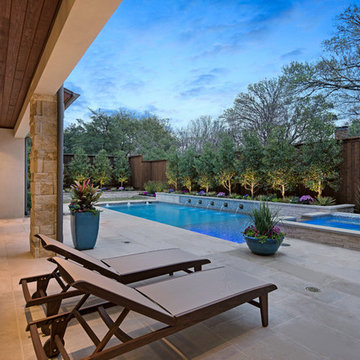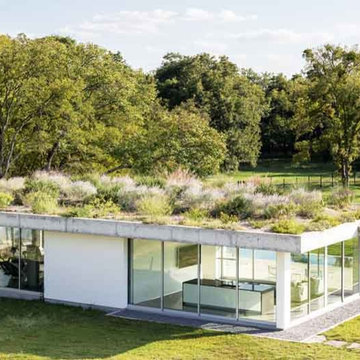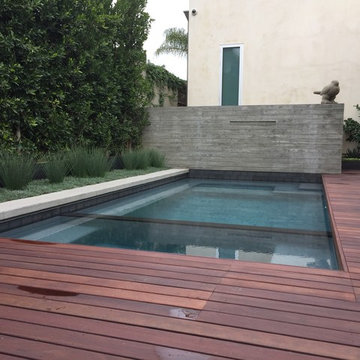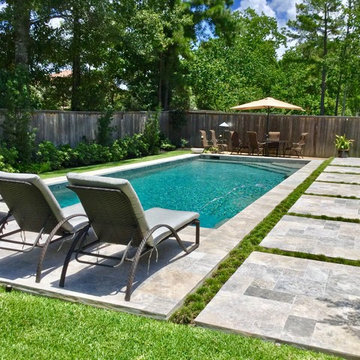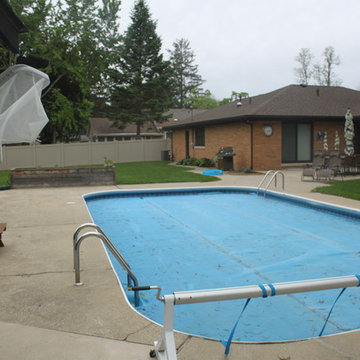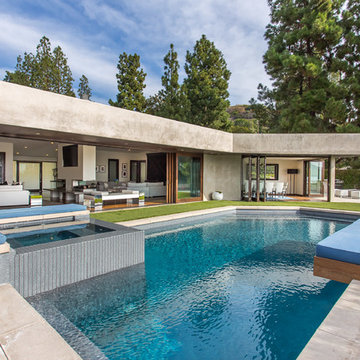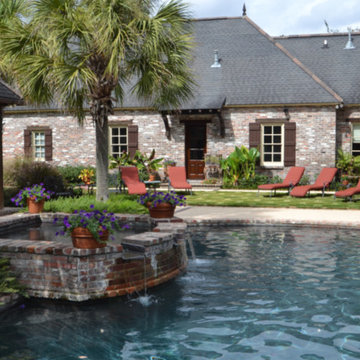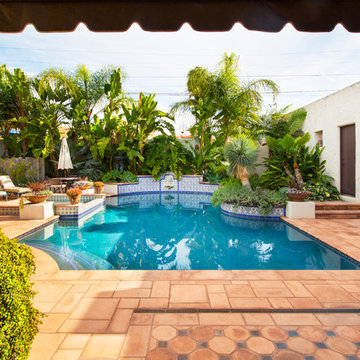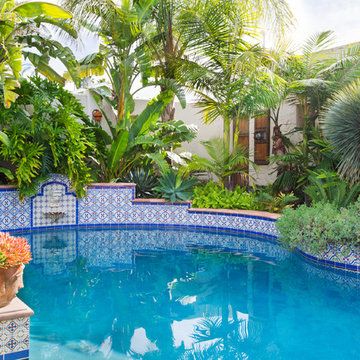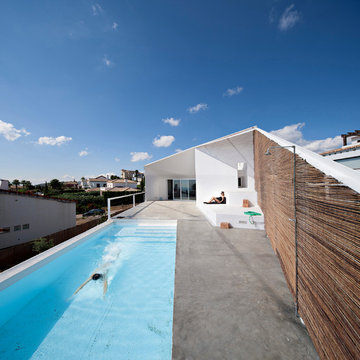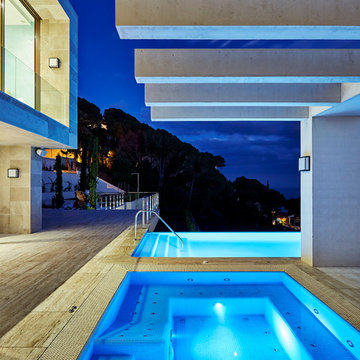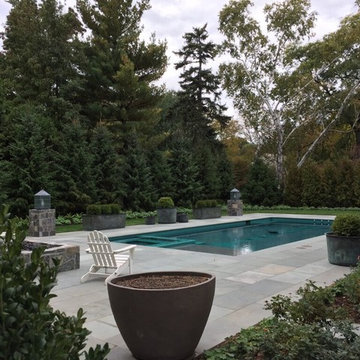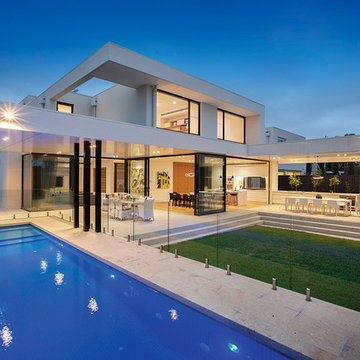Mid-sized Lap Pool Design Ideas
Refine by:
Budget
Sort by:Popular Today
141 - 160 of 12,027 photos
Item 1 of 3
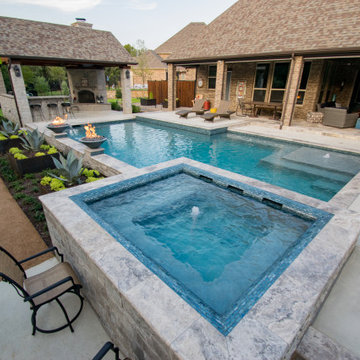
Beautiful custom pool, spa & cabana designed by Mike Farley in Trophy Club, TX. The spa is the focal point for the home 365 days of the year. It was raised 18" high for comfortable seating and a nice water feature. 3 stainless steel spill edges match the spillways coming out of the fire and water bowls. The silver Splitface Travertine tile matches the coping and porch Travertine. The rolled edge spa tile also matches the tile used on the pool waterline and details. The grade drops in the yard so the back of the spa is bar height so the patio was included for barstools on the back of the spa. The fireplace in the cabana provides screening from the neighbors view. The pool and spa had to be piered because the grade was raised 10' above the golf course. Waterway Jets were used to provide a variety of hydrotherapy options. Beauty and function are the best combination for a spa and this one has it all.
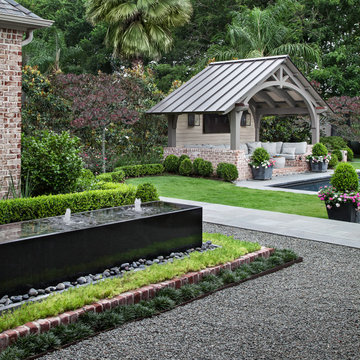
View of the west side of the garden including a gravel court with central fountain in the foreground and the timber & brick pool pavilion in the distance at the end of the swimming pool.
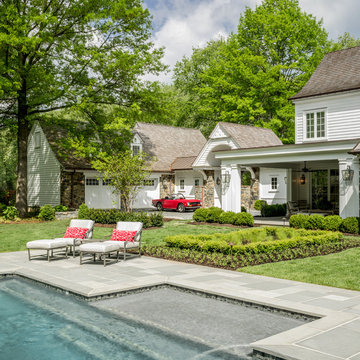
General Contractor: Porter Construction, Photography by: Angle Eye Photography
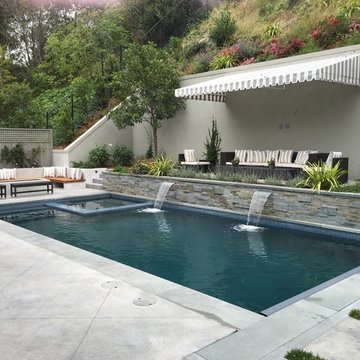
Pool 35'X14' with 6'X6' spa, gray plaster finish, 1''X1'' tile around water line and steps.
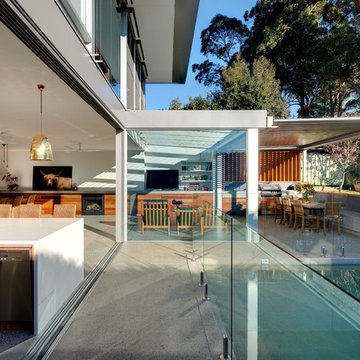
Seamless connection between the indoor outdoor space between the BBQ area to the pool area with polished concrete floor and aluminium cladded fascia and glass roof over the living room.
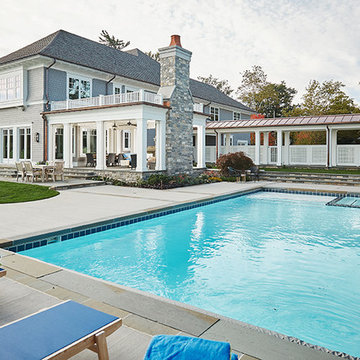
This home's exterior design includes a large pool and pool house, a covered outdoor living area with retractable screens and fireplace, plus blue stone patios that surround the home, as well as lavish lawn areas and colorful landscape.
Mid-sized Lap Pool Design Ideas
8
