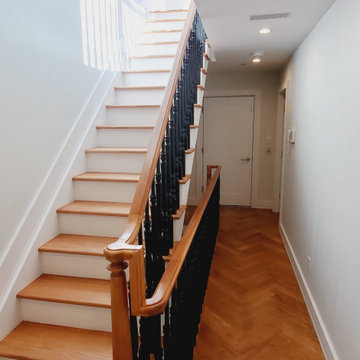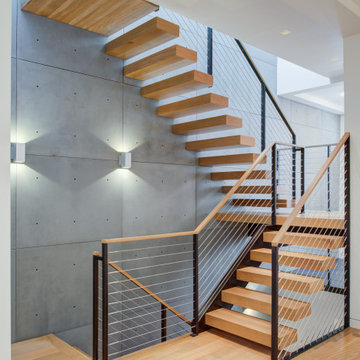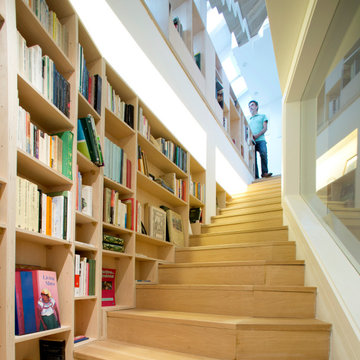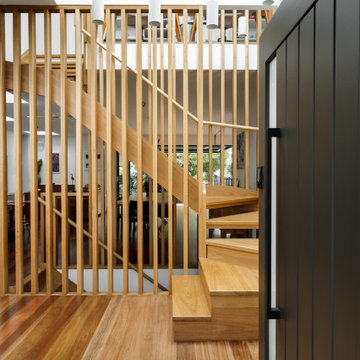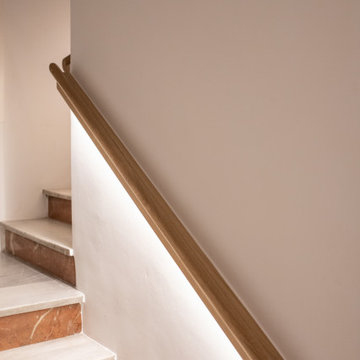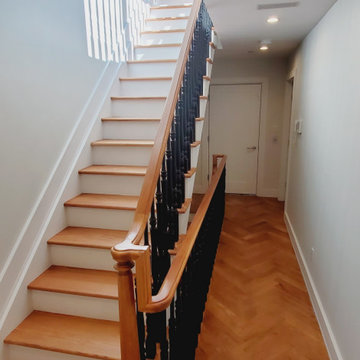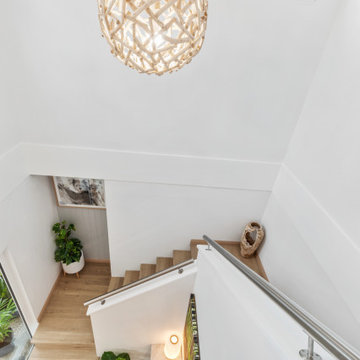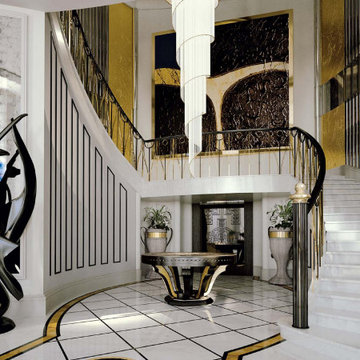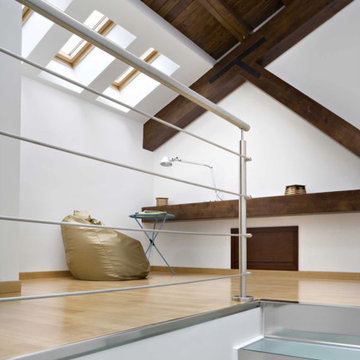Mid-sized Staircase Design Ideas with Panelled Walls
Refine by:
Budget
Sort by:Popular Today
81 - 100 of 467 photos
Item 1 of 3
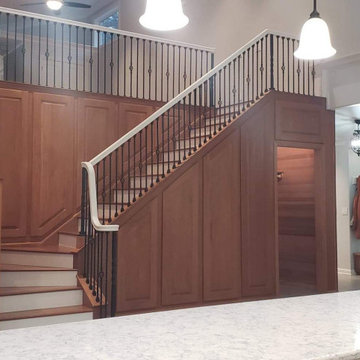
Built in niche with LJ Stair Systems, Iron Twist Balusters & Newels. Painted Maple Handrails
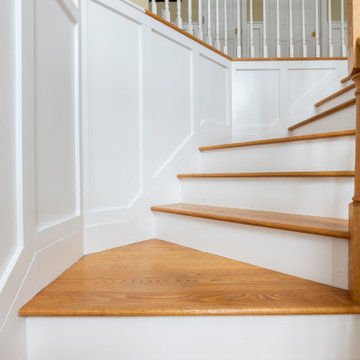
Recessed wainscot paneling that go from floor to ceiling. They were added to this two story entry way and throughout the hallway upstairs for a beautiful framed accent.
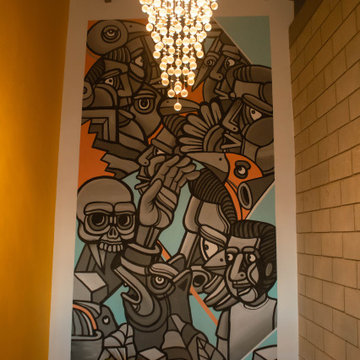
This wall mural is the main atention when you are goig up or down in the main stair at the interior.
This has a warm light froma glas bubles chandelier.
At the floor you can apreciate a wood work to place plants and other items.
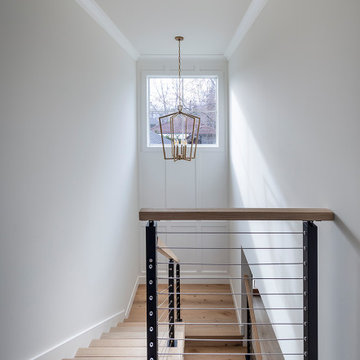
Brand new 2-Story 3,100 square foot Custom Home completed in 2022. Designed by Arch Studio, Inc. and built by Brooke Shaw Builders.
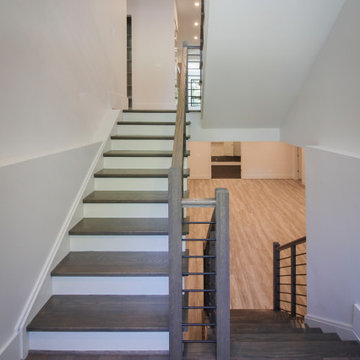
This wooden staircase helps define space in this open-concept modern home; stained treads blend with the hardwood floors and the horizontal balustrade allows for natural light to filter into living and kitchen area. CSC 1976-2020 © Century Stair Company. ® All rights reserved
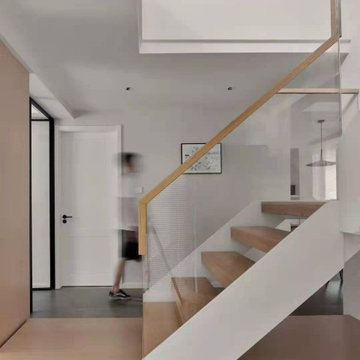
•Metal stair stringer white powder coating
•clear tempered glass railing infill
•red oak tread
•red oak capping handrail
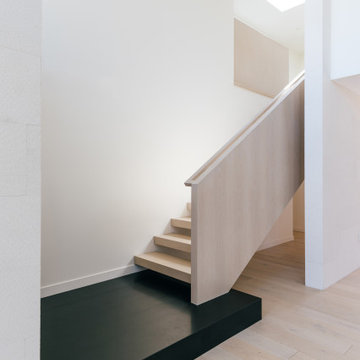
A white oak railing, custom built and stained to match the flooring, adds to an architecturally layered interior as it extends beyond the limestone clad wall to the upstairs loft and living spaces above
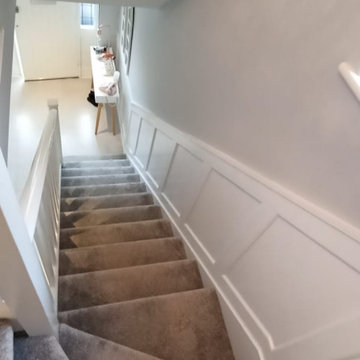
After photo of newly constructed and freshly painted wall paneling as part of a full hallway and landing re-design and fit out by BuildTech.
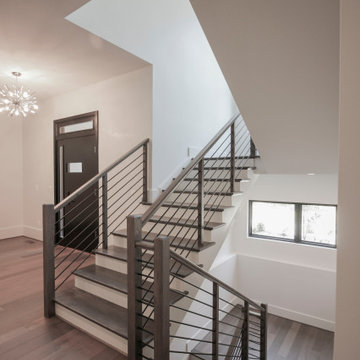
This wooden staircase helps define space in this open-concept modern home; stained treads blend with the hardwood floors and the horizontal balustrade allows for natural light to filter into living and kitchen area. CSC 1976-2020 © Century Stair Company. ® All rights reserved
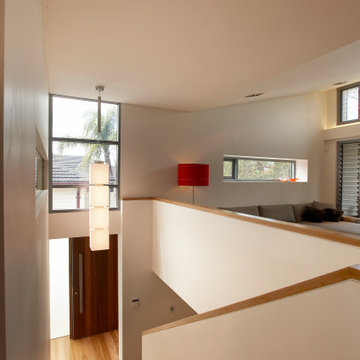
View to the front door down the internal stair. At the bottom of the stair, a further few steps lead down to the rumpus room which opens out to the front garden. The winter time living room is at the right. Clean lines with plasterboard walls and timber floors provide a warm feeling suffused with light from multiple openings.
Mid-sized Staircase Design Ideas with Panelled Walls
5
