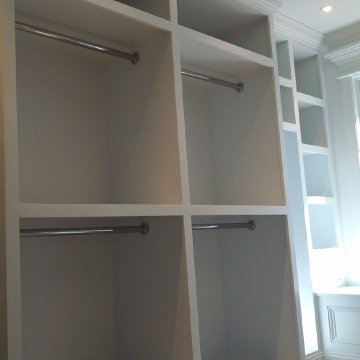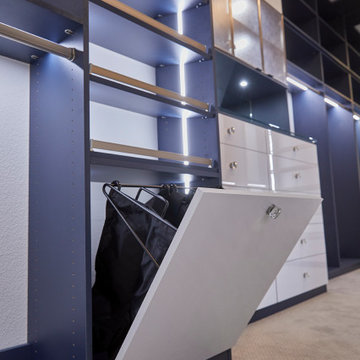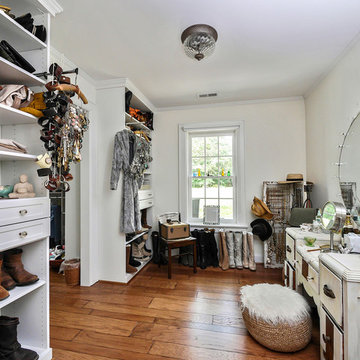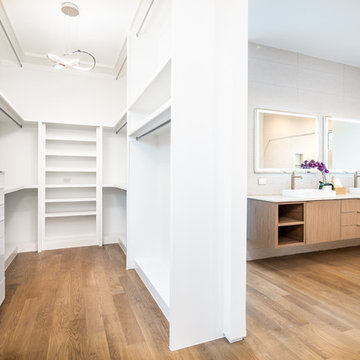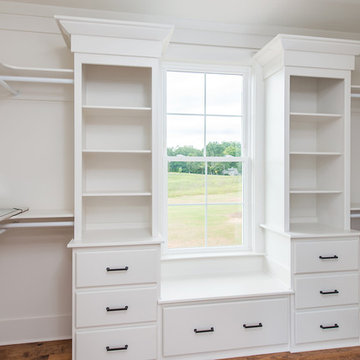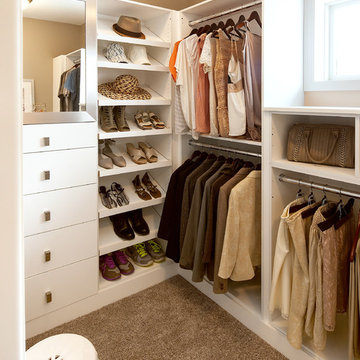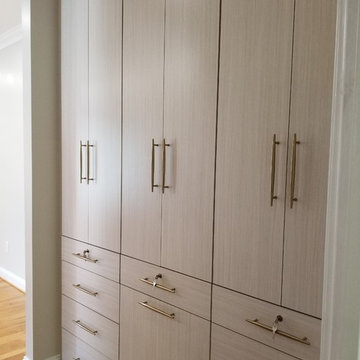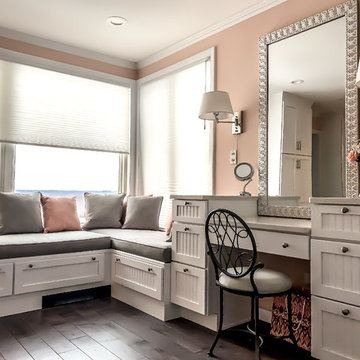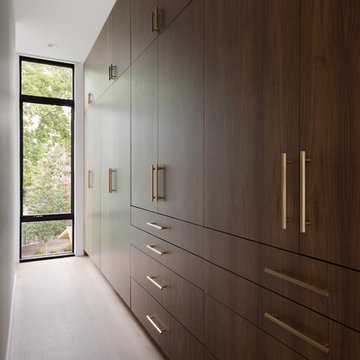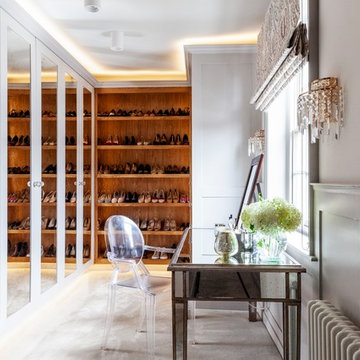Mid-sized Storage and Wardrobe Design Ideas
Sort by:Popular Today
41 - 60 of 19,902 photos
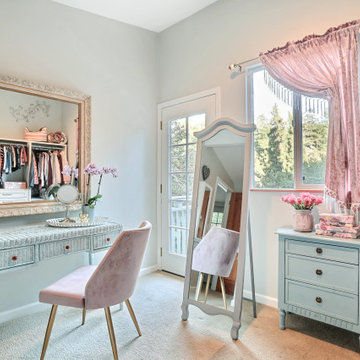
This dreamy dressing room is all glamour with pink velvet, soft blues, lavender, and cream. The wall to wall closet pieces create ample storage for shoes, intimates, accessories, and hanging clothes. The love seat was built over the stairwell making fantastic use of space and a fun cozy feature for the room. A re-purposed wicker desk makes the perfect vanity. A wall hung jewelry cabinet stores jewelry. A little side stand with drawers adds extra storage. And naturally we needed a free standing floor mirror. The attached balcony is the perfect place for morning coffee and matching throw pillows tie in with the custom cushions and pillows on the love seat. The combination of colors and textures were designed to have a beachy-boho-glam style. The results? Dreamy!!!
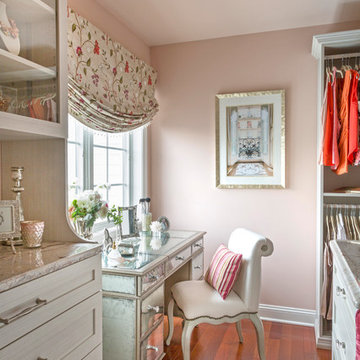
A spare bedroom was transformed into a dream walk in closet for this lucky client! Inspired by Paris, we used a pretty palette of light colors, reflective surfaces, and a gorgeous Swarovski Crystal Chandelier to set the tone for this Glamorous space!
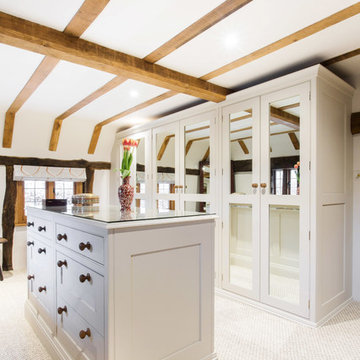
We see so many beautiful homes in so many amazing locations, but every now and then we step into a home that really does take our breath away!
Located on the most wonderfully serene country lane in the heart of East Sussex, Mr & Mrs Carter's home really is one of a kind. A period property originally built in the 14th century, it holds so much incredible history, and has housed many families over the hundreds of years. Burlanes were commissioned to design, create and install the kitchen and utility room, and a number of other rooms in the home, including the family bathroom, the master en-suite and dressing room, and bespoke shoe storage for the entrance hall.

A fabulous new walk-in closet with an accent wallpaper.
Photography (c) Jeffrey Totaro.
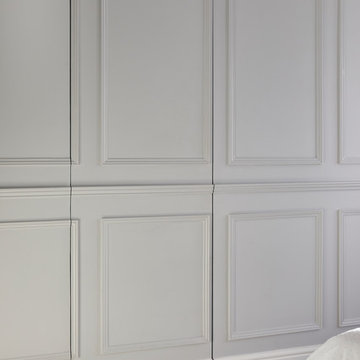
The door to a walk in wardrobe has been concealed in the wooden wall panelling.
Photo by Chris Snook
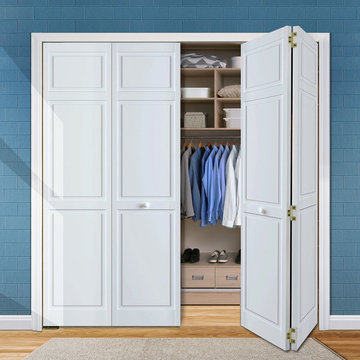
Add the beauty of white primed solid Pine bi-fold doors to any room. The stunning 6 panel design give the doors a modern clean style to match your decor. The doors are durable and easy to install with the included hardware and tracks.
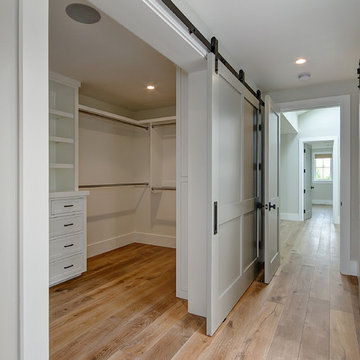
Contractor: Legacy CDM Inc. | Interior Designer: Hovie Interiors | Photographer: Jola Photography
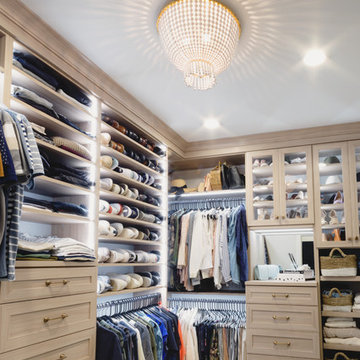
California Closets Master Walk-In in Minneapolis, MN. Custom made in California Closets exclusive Cassini Beach finish from the Tesoro collection. Lit shelving and hanging sections. Drawers and Hamper, with custom mirror backing. Crown molding, custom vented toe-kick. Floor to ceiling, built-in cabinet design. Shaker mitered drawer and doors with glass inserts.
Mid-sized Storage and Wardrobe Design Ideas
3

