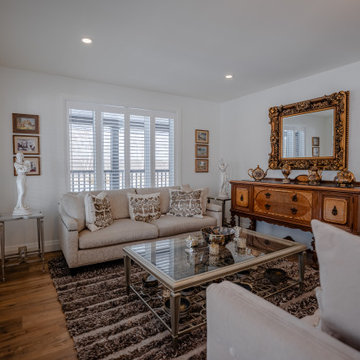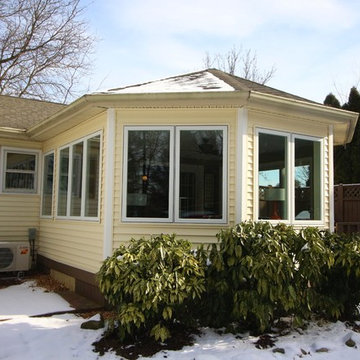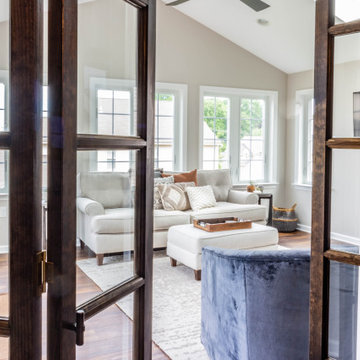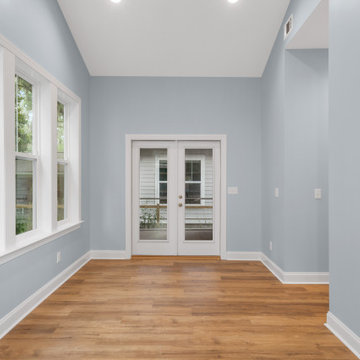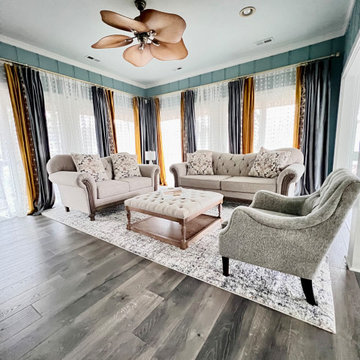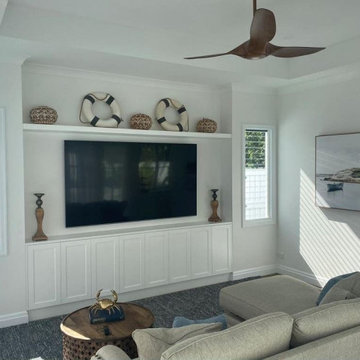Mid-sized Sunroom Design Photos with Vinyl Floors
Refine by:
Budget
Sort by:Popular Today
121 - 140 of 224 photos
Item 1 of 3
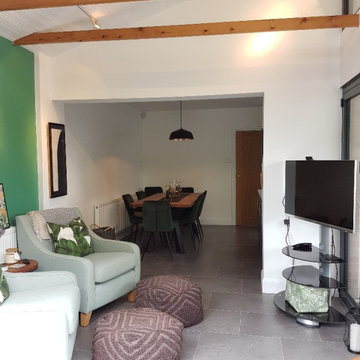
Sunroom leading from Dining Room and Kitchen with double aspect bifold doors out onto a composite deck.
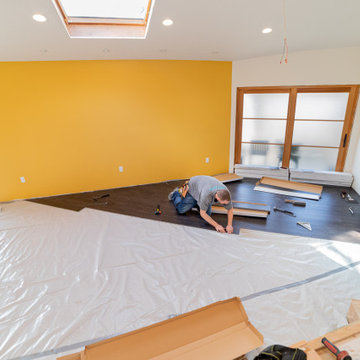
One of our installers lays down the LVP piece by piece. Now that the floor is level, these pieces should click together perfectly, with no gaps below.
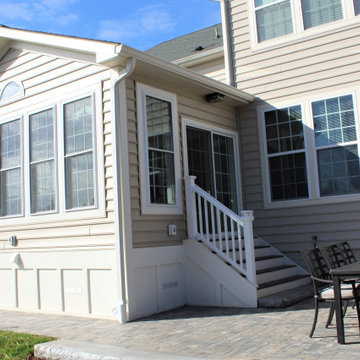
A New Market Maryland sunroom addition with plenty of natural lighting with four skylights and tall windows on three sides and much needed additional living space for our Frederick County homeowners. This renovation blends beautifully with the existing home and provides a peaceful area for our clients to relax and unwind from a busy day.
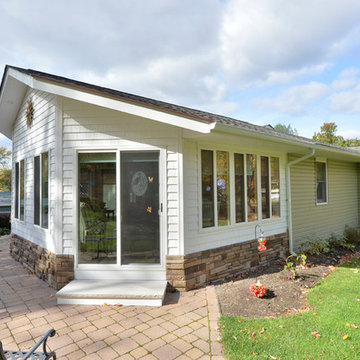
Going with a traditional build we were able to utilize common building materials and truly make the room feel like a extension of the home. For the exterior the client decided to go with a stone veneer base with shake style siding above, allowing the room to stand out from the main house. This room is a accent to the home and the finish does play a major role in this. Your eye will catch the contrast and then notice the unique layout / design with the walls and roof.
To enhance the space with the interior woodworking (trim) we introduced classical moulding profiles along with a bead board ceiling. On the floor we went with luxury vinyl plank, being durable and waterproof while offering a real wood look, a excellent choice for this space.
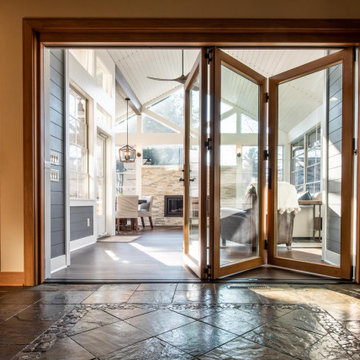
This series of photos shows the operation of the Andersen Folding Outswing Patio Door.
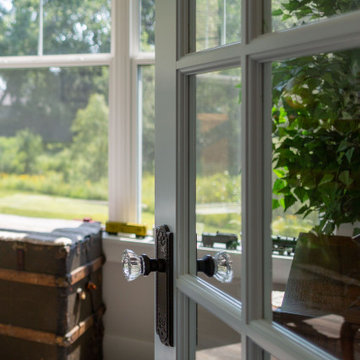
Glassed entrance to large Four Season sunroom with full wall windows and trimmed in farmhouse style maple painted trim . LVT Rustic flooring
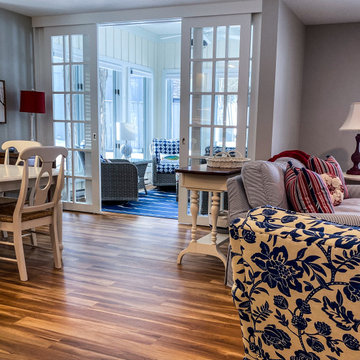
The dining room and sunroom of this lakeview open concept condo have been beautifully renovated with luxury vinyl plank maple floors and elegant French doors. The overall ambiance is fresh and coastal, creating a welcoming and inviting atmosphere. The dining area is furnished with a stunning coastal dining set, featuring natural tones and rattan seats that perfectly complement the serene blue hues of the surrounding décor. A unique blue print chair adds a pop of color and visual interest to the space, making it the perfect spot to relax and enjoy a meal or conversation. Sunlight streams in through the windows, illuminating the space and providing a beautiful view of the outdoors. Overall, this renovation has transformed this space into a tranquil and stylish retreat.
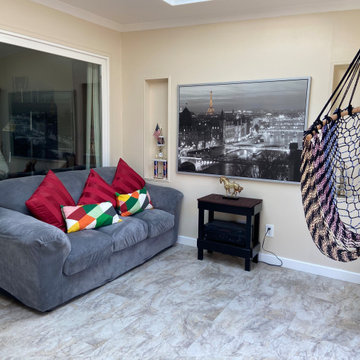
This is a craftsman-style sun room built in 2020. The client mainly appreciated how aesthetic the room felt in terms of design.
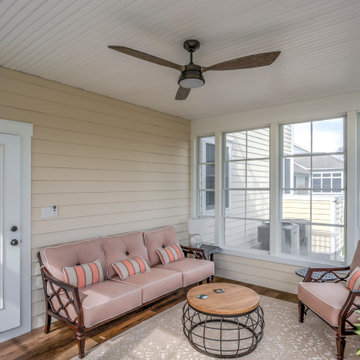
October Glory Exterior in Ocean View DE - Sunroom with Vintage Ceiling Fan and Round Coffee Table
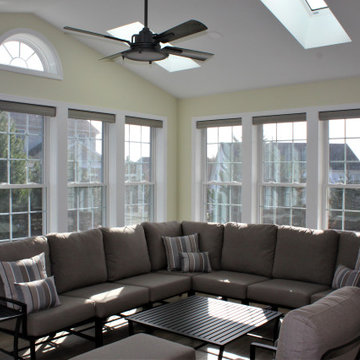
A New Market Maryland sunroom addition with plenty of natural lighting with four skylights and tall windows on three sides and much needed additional living space for our Frederick County homeowners. This renovation blends beautifully with the existing home and provides a peaceful area for our clients to relax and unwind from a busy day.
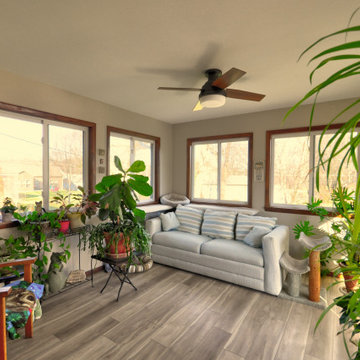
By building a room addition sunroom off of her back bedroom, this Lafayette homeowner got the relaxing space she needed to sunbathe, nap, or grow indoor plants. Her cats also benefited from an ideal living place to soak up the sun.
The new addition was designed with oversize wood-wrapped windows and a sizable sliding glass door. The same luxury vinyl plank flooring used in the kitchen was also laid in the sunroom for continuity and balance. Custom cat perches were built under the windows to allow for plenty of bird-watching!
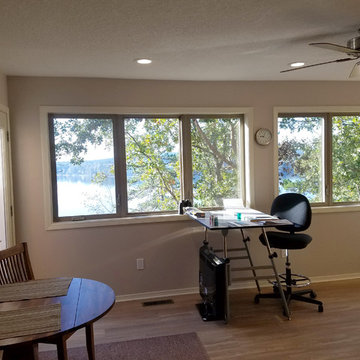
My client wanted us to build a tree house. We added 15' of windows to this 300 sq ft additional to allow for tons of natural light, breezes off the lake as well as a feeling of being in the treetops.
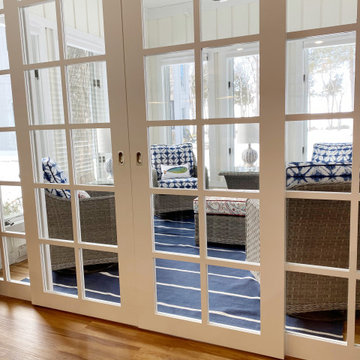
Adjacent to the dining area is a sunroom that offers a perfect spot to relax and enjoy the scenic views of the bay. The sunroom is furnished with comfortable seating, including funky blue print outdoor cushions that add a playful touch to the space. The combination of indoor and outdoor living creates a seamless connection with the lakefront surroundings.
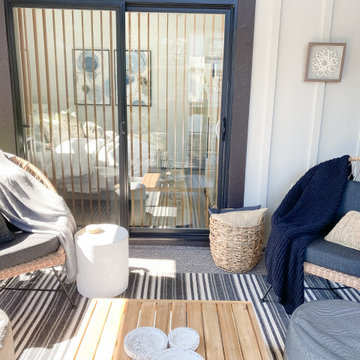
Our clients wanted an outdoor sanctuary in this very unique solarium space. The sliding glass windows, surrounding the space, turn this into a 12 months a year bonus room.
Mid-sized Sunroom Design Photos with Vinyl Floors
7
