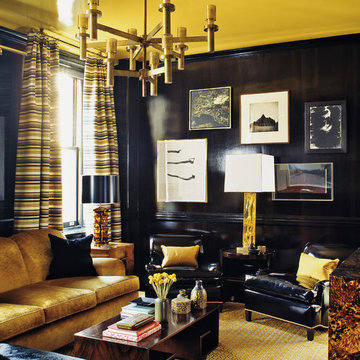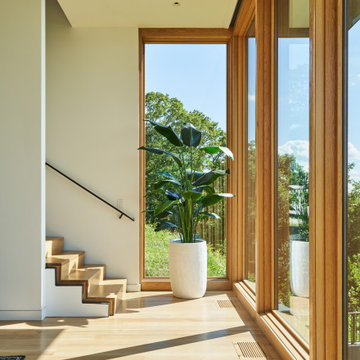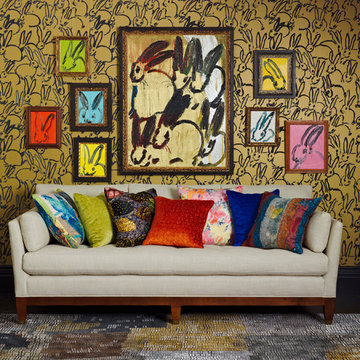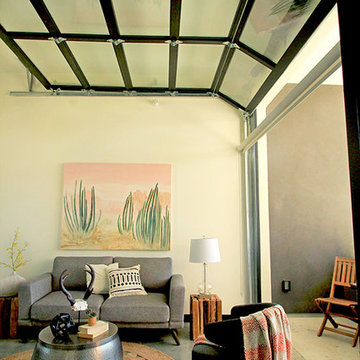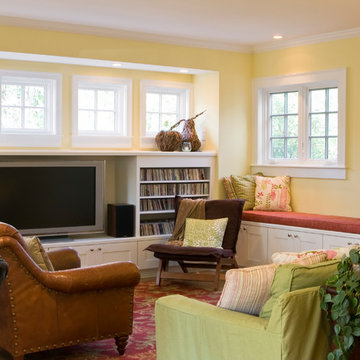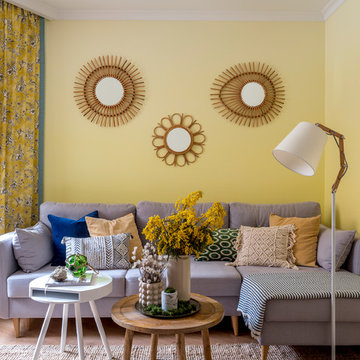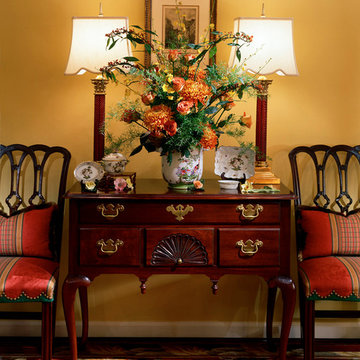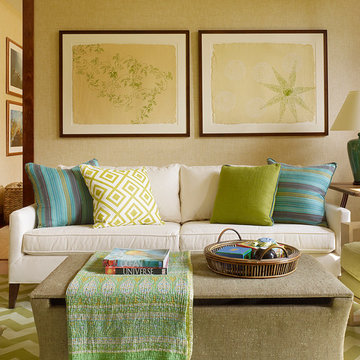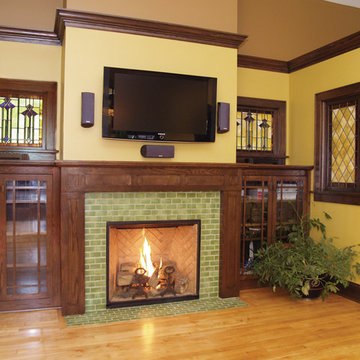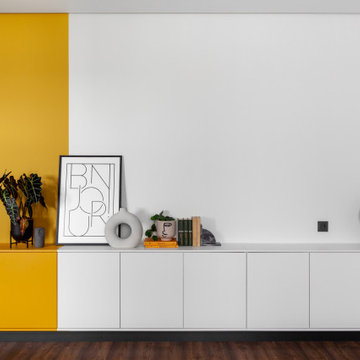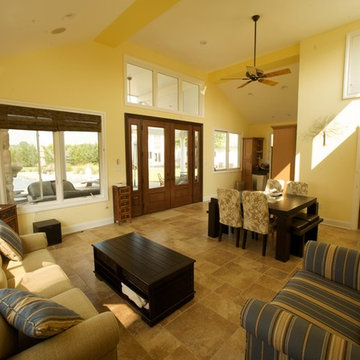Mid-sized Yellow Living Room Design Photos
Refine by:
Budget
Sort by:Popular Today
1 - 20 of 1,310 photos
Item 1 of 3

The experience was designed to begin as residents approach the development, we were asked to evoke the Art Deco history of local Paddington Station which starts with a contrast chevron patterned floor leading residents through the entrance. This architectural statement becomes a bold focal point, complementing the scale of the lobbies double height spaces. Brass metal work is layered throughout the space, adding touches of luxury, en-keeping with the development. This starts on entry, announcing ‘Paddington Exchange’ inset within the floor. Subtle and contemporary vertical polished plaster detailing also accentuates the double-height arrival points .
A series of black and bronze pendant lights sit in a crossed pattern to mirror the playful flooring. The central concierge desk has curves referencing Art Deco architecture, as well as elements of train and automobile design.
Completed at HLM Architects

Salón a doble altura con chimenea y salida al exterior. Gran protagonismo de los tonos madera y el blanco, con una luminosidad espectacular.

This living-dining room perfectly mixes the personalities of the two homeowners. The emerald green sofa and panelling give a traditional feel while the other homeowner loves the more modern elements such as the artwork, shelving and mounted TV making the layout work so they can watch TV from the dining table or the sofa with ease.
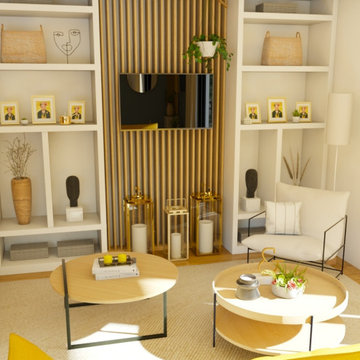
Le coaching concernait la pièce de vie, composée de l'entrée, d'une partie salle à manger et d'une partie salon.
Après un 1er rendez-vous d'1h30 (qui correspond à la formule "RDV coaching déco" que vous pouvez réservez directement sur le site), au cours duquel la cliente m'a expliqué ses envies elle a reçu un compte-rendu illustré, reprenant la palette de couleurs choisies, et les solutions de décoration et d'aménagement.
La cliente a souhaité compléter la formule conseils par des 3D afin de bien visualiser la future pièce, et ce sont les visuels que vous allez découvrir dans les prochains jours !

Feature wall tells a special story and gives softness and more mystery to the F&B 'Off Black' colour painted walls. Olive green velvet sofa is a Queen in this room. Gold and crystal elements, perfect American walnut TV stand and featured fireplace looks amazing together, giving that Chick vibe of contemporary-midcentury look.

A colorblocked wall in Purple Passion provides the perfect backdrop as an enhancement of the artist's own original artwork. We added coffered ceilings with recessed lighting; the interesting definition is created in the new coffered ceiling by adding additional depth with gray paint. This balances the purple wall and coordinates with sofa and animal print on the chairs. A hand-knotted custom rug in a contemporary pattern grounds the conversation grouping, and motorized shades can be lowered to protect the furnishings or raised to any point to expose the beautiful ocean view.
Photography Peter Rymwid
Mid-sized Yellow Living Room Design Photos
1
