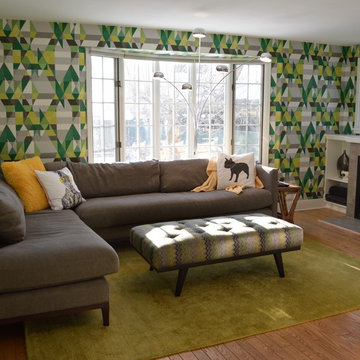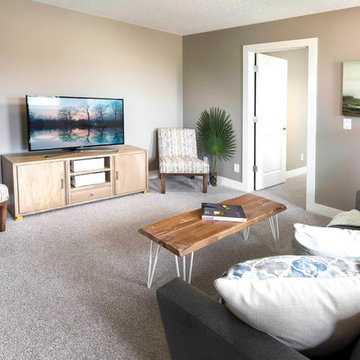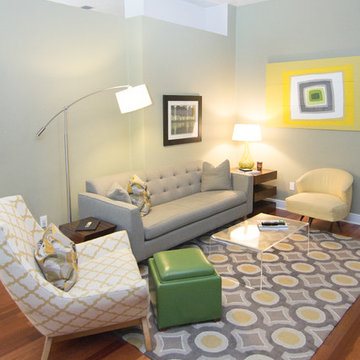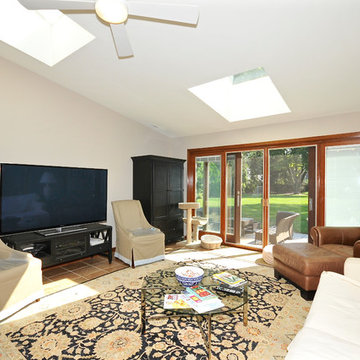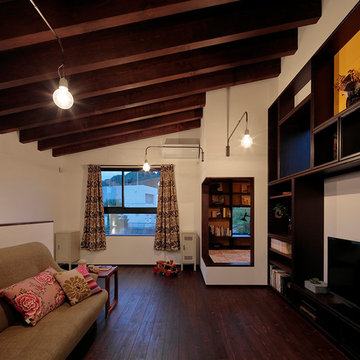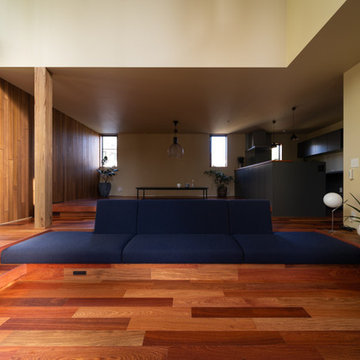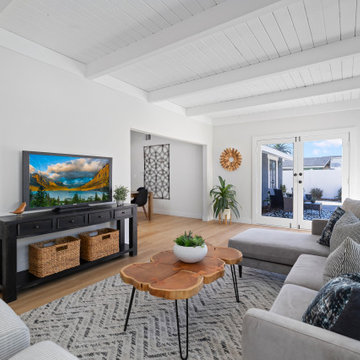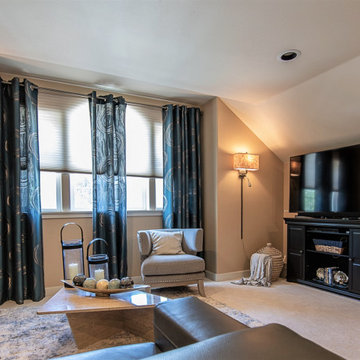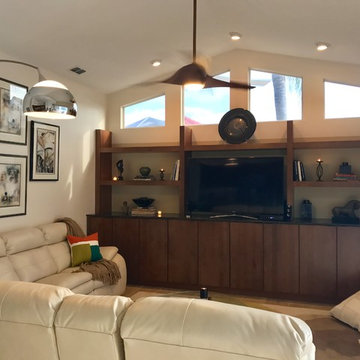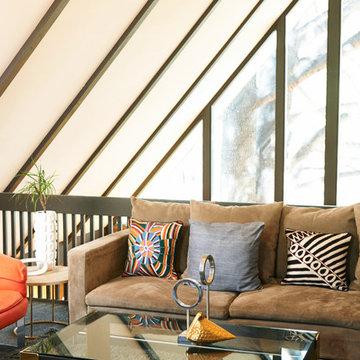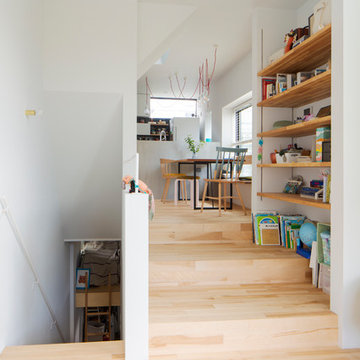Midcentury Family Room Design Photos with a Freestanding TV
Refine by:
Budget
Sort by:Popular Today
141 - 160 of 225 photos
Item 1 of 3
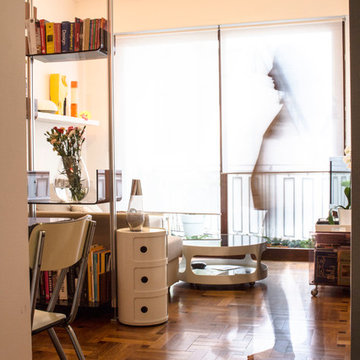
Séjour avec coin repas, rangement Componibili (Castelli Ferrieri, Kartell), plafonnier Teti (Magistretti, Artemide), étagères et table basse chînés.
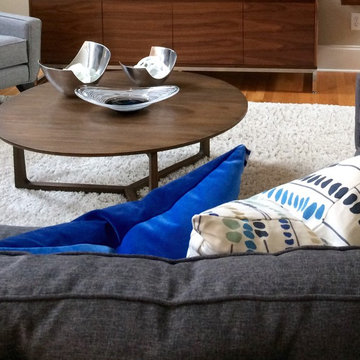
This space was designed with a yound family in mind. Open floor space and a round coffee table factored into the design plan.
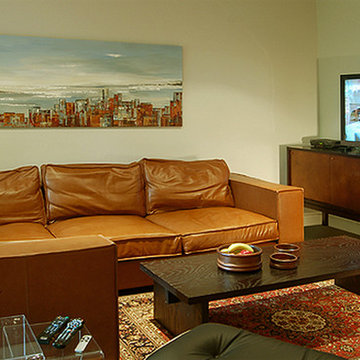
In this great room, orangey-gold wood is featured in the minimal L-shaped kitchen portion ( not shown). This wood tone became the basis of our selections for furnishings in the larger seating area. A bulky sectional in cognac leather and a classic Eames chair and ottoman with a golden cherry frame offer comfortable lounging. A sideboard is used for storage as well as serving as a TV stand. It was selected for its hammered copper fronts, which add another layer of organic texture to the room.
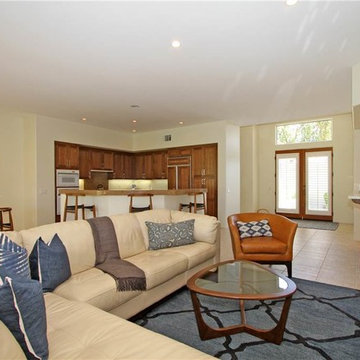
Custom kitchen reface in walnut (back left), mid-century furniture, and a custom bar (back right).
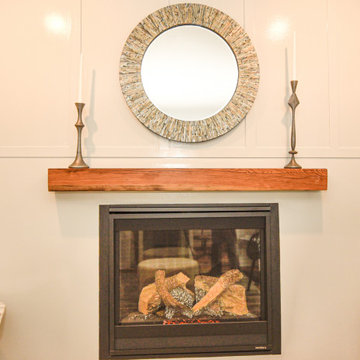
this wall was without any character, we added a half wall with board and batten in a high gloss paint, a rustic beam , and gas fireplace
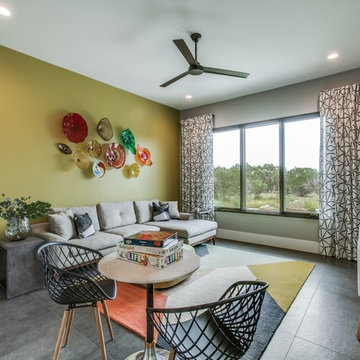
It's game time! Gray sectional with wood trim at base, marble game table and black accent chairs. High-gloss entertainment center, concrete end tables, and fun back and white current's to soften the windows. Gray walls with a green accent and large format tile floors.
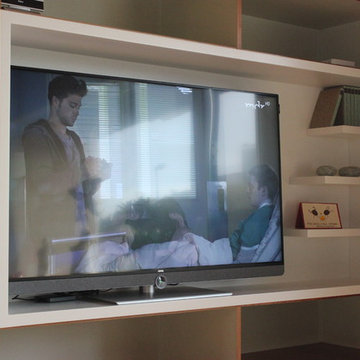
Mit überschaubarem Aufwand den Hausbar-Bereich aus der Schrankwand entfernt und durch einen weiß lackierten MDF-Einschub ersetzt. Nun ist Platz für den neuen Fach-Fernseher.
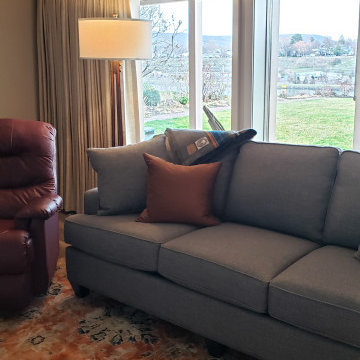
Downstairs Livingroom that was fully remodeled. Wood paneling and carpet was replaced with new paint and vinyl plank flooring.
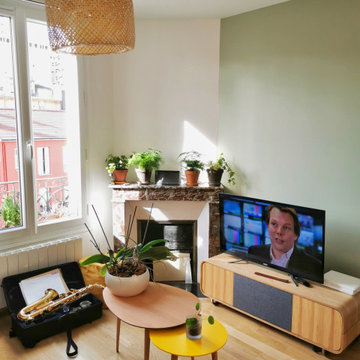
Salle de séjour dans un style naturel avec des petites touches de rétro. Une belle cheminée qui apporte du charme à ce séjour très épuré.
Midcentury Family Room Design Photos with a Freestanding TV
8
