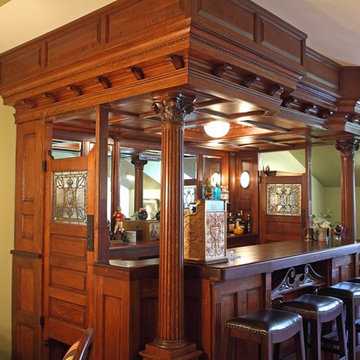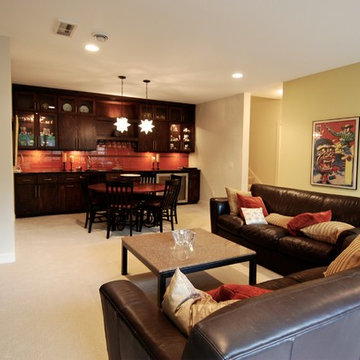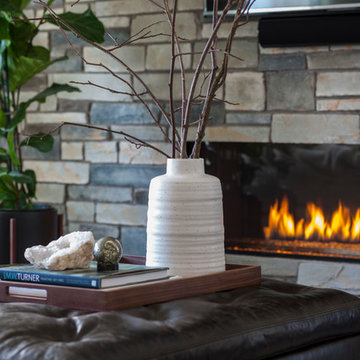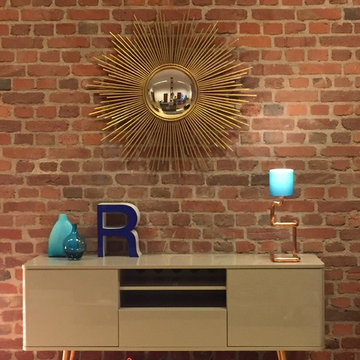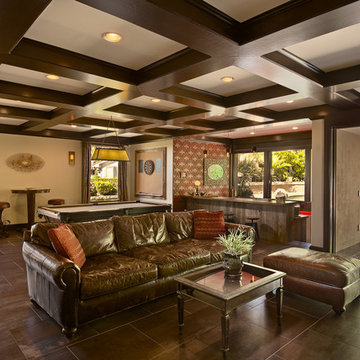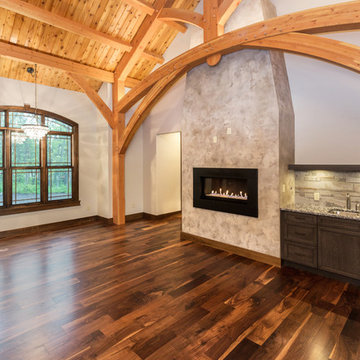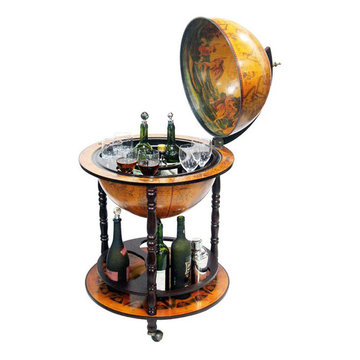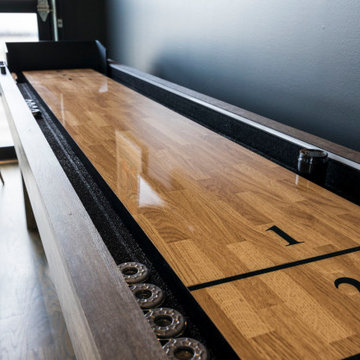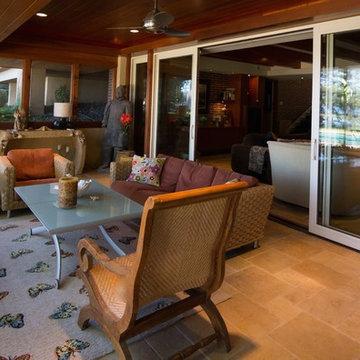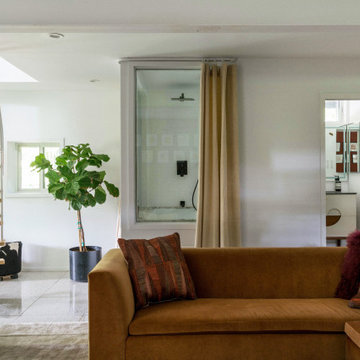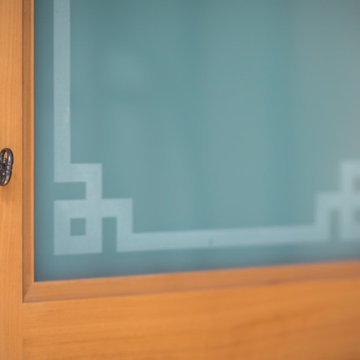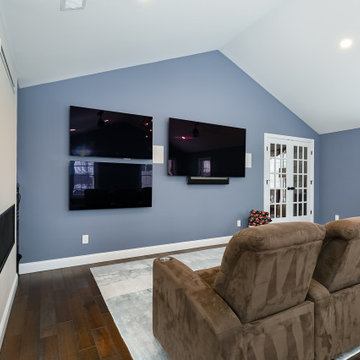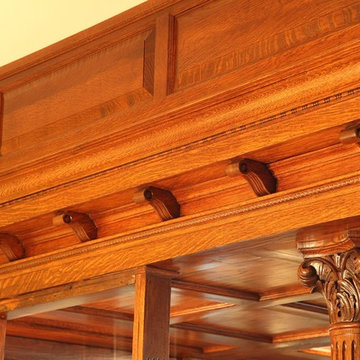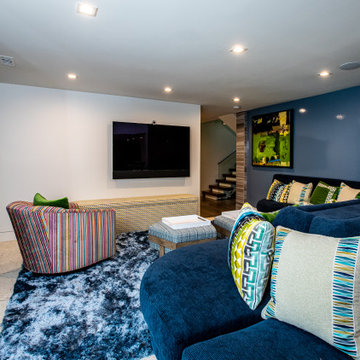Midcentury Family Room Design Photos with a Home Bar
Sort by:Popular Today
61 - 80 of 131 photos
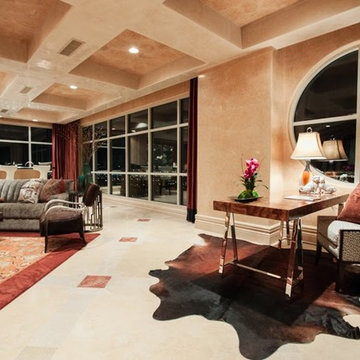
Spacious Bedrooms, including 5 suites and dual masters
Seven full baths and two half baths
In-Home theatre and spa
Interior, private access elevator
Filled with Jerusalem stone, Venetian plaster and custom stone floors with pietre dure inserts
3,000 sq. ft. showroom-quality, private underground garage with space for up to 15 vehicles
Seven private terraces and an outdoor pool
With a combined area of approx. 24,000 sq. ft., The Crown Penthouse at One Queensridge Place is the largest high-rise property in all of Las Vegas. With approx. 15,000 sq. ft. solely representing the dedicated living space, The Crown even rivals the most expansive, estate-sized luxury homes that Vegas has to offer.
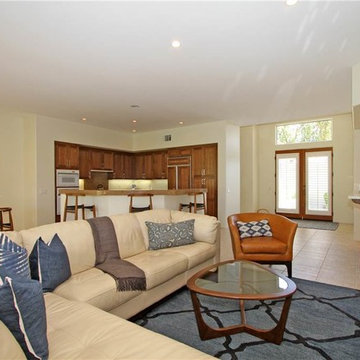
Custom kitchen reface in walnut (back left), mid-century furniture, and a custom bar (back right).
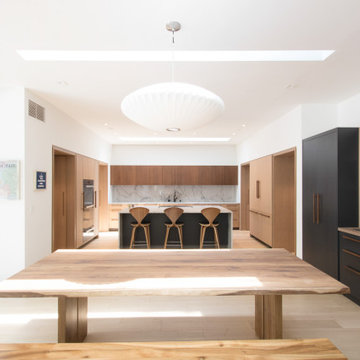
The kitchen space opens to a new family room that flanks the end of the pool deck with a wall of sliding glass doors.
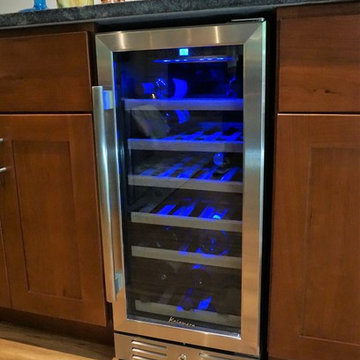
Wonderful family room with completely revamped fireplace, flooring, bar area with custom furniture and decor.
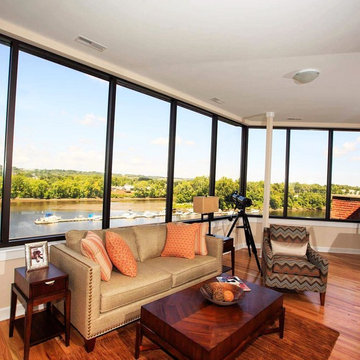
This water front space has a stunning view so i didn't need much and i wanted to keep the colors in harmony to not distract from the gorgeous focal point, yet i wanted ot to be sophisticated and elegant yet inviting.
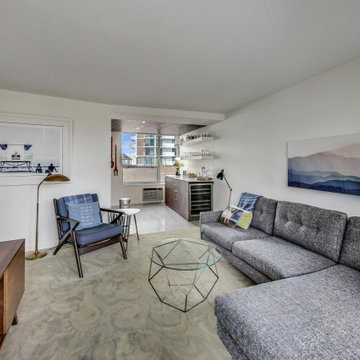
By removing the closet wall in the third bedroom, the space opened up into what was a dine-in kitchen. Michael was able to design a beverage center convenient to both the kitchen and what is now a family room.
Midcentury Family Room Design Photos with a Home Bar
4
