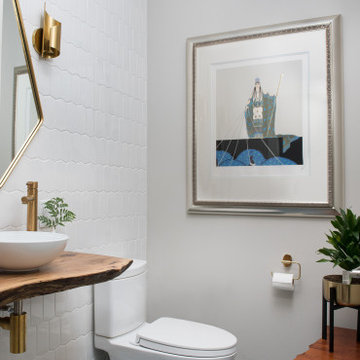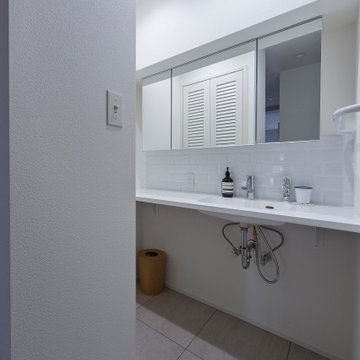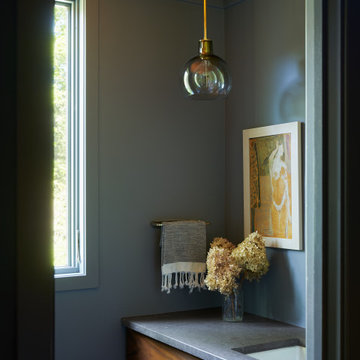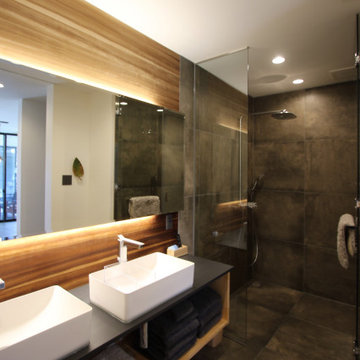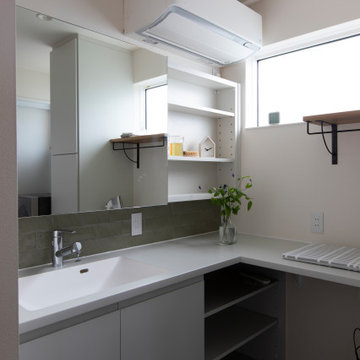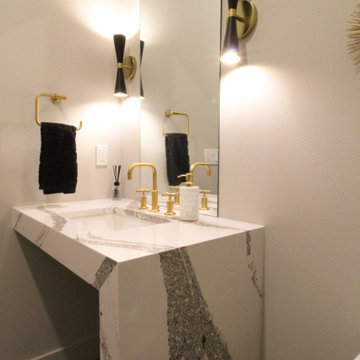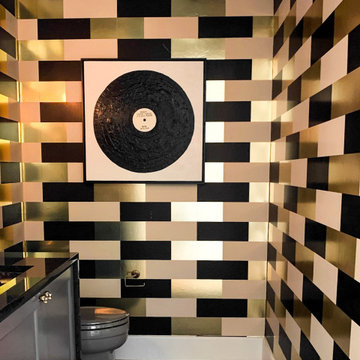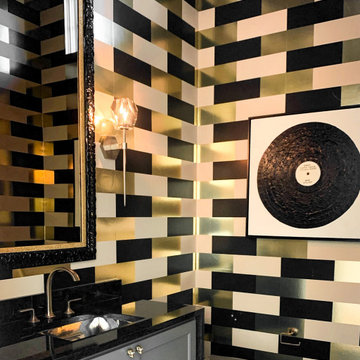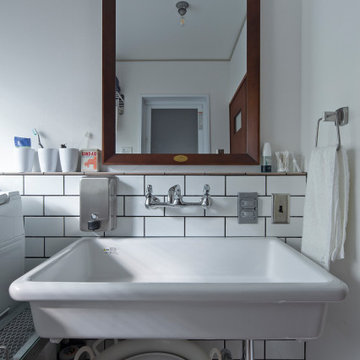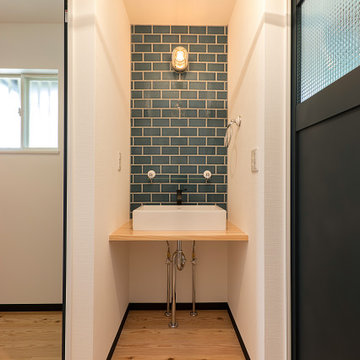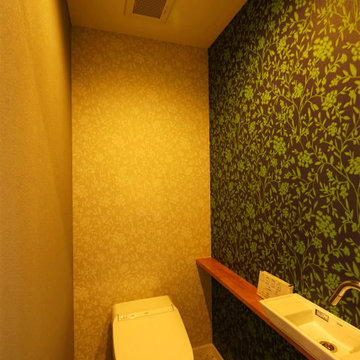Midcentury Powder Room Design Ideas
Refine by:
Budget
Sort by:Popular Today
1 - 20 of 61 photos
Item 1 of 3

The Powder room off the kitchen in a Mid Century modern home built by a student of Eichler. This Eichler inspired home was completely renovated and restored to meet current structural, electrical, and energy efficiency codes as it was in serious disrepair when purchased as well as numerous and various design elements being inconsistent with the original architectural intent of the house from subsequent remodels.

Even the teensiest Powder bathroom can be a magnificent space to renovate – here is the proof. Bold watercolor wallpaper and sleek brass accents turned this into a chic space with big personality. We designed a custom walnut wood pedestal vanity to hold a custom black pearl leathered granite top with a built-up mitered edge. Simply sleek. To protect the wallpaper from water a crystal clear acrylic splash is installed with brass standoffs as the backsplash.

A spacious cloakroom has been updated with organic hues, complimentary metro tiling, a slim-lined bespoke cabinet and sink. Organic shaped accessories to complete the scheme.
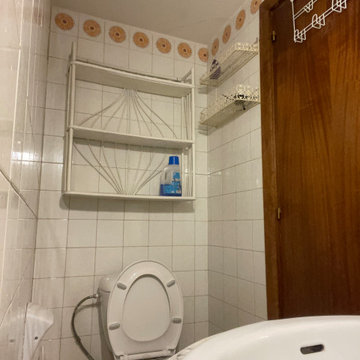
ANTES: Junto a la entrada de la cocina se encontraba un pequeño aseo, poco práctico y muy deslucido.

We can't get enough of this bathroom's chair rail, wainscoting, the statement sink, and mosaic floor tile.
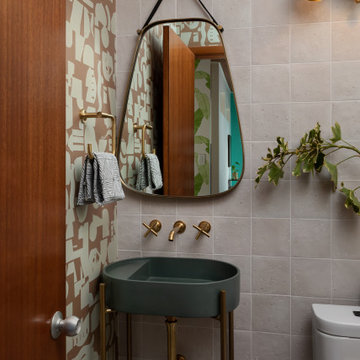
This classically designed mid-century modern home had a kitchen that had been updated in the1980’s and was ready for a makeover that would highlight its vintage charm.
The backsplash is a combination of cement-look quartz for ease of maintenance and a Japanese mosaic tile.
An expanded black aluminum window stacks open for more natural light as well as a way to engage with guests on the patio in warmer months.
A polished concrete floor is a surprising neutral in this airy kitchen and transitions well to flooring in adjacent spaces.
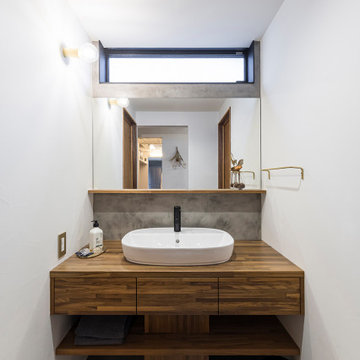
まるでホテルのような洗練されたデザインの造作洗面台。枠のないすっきりしたミラーにモルタル調のアクセントウォールがセンス良くマッチします。カウンターと収納部分は木材を使用し、本物の気が持つ模様を楽しめるデザインです。
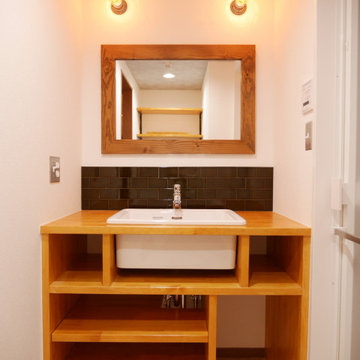
実験用シンク×造作洗面台で個性的かつおしゃれな洗面室になりました。
ライト、スイッチ、鏡、水栓など、こだわったデザインの製品を使用しているので、来客時にも「素敵だね」と言われること間違いなしですね。
Midcentury Powder Room Design Ideas
1

