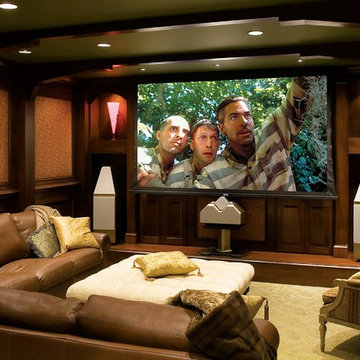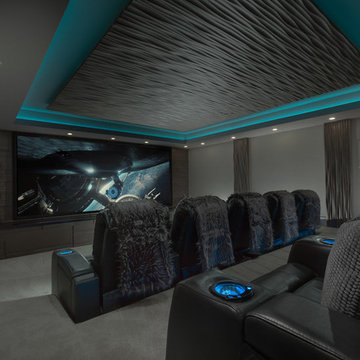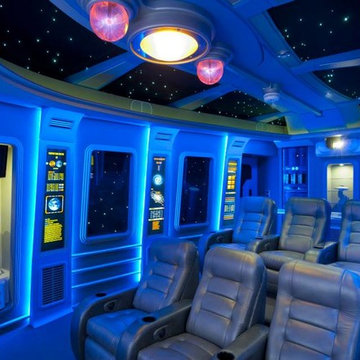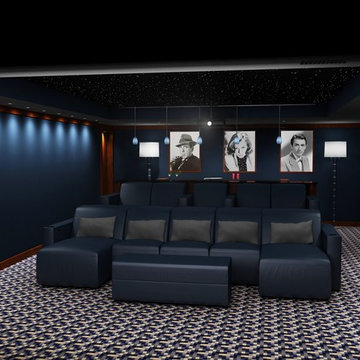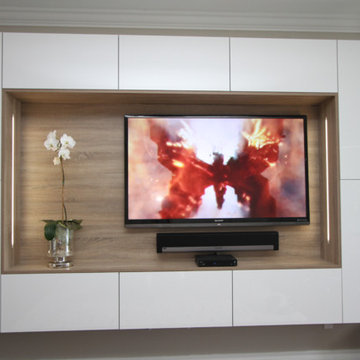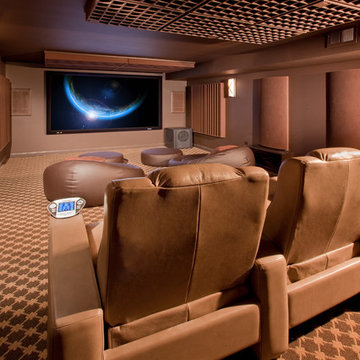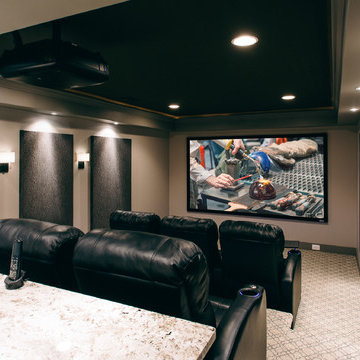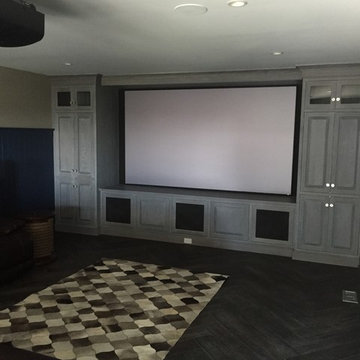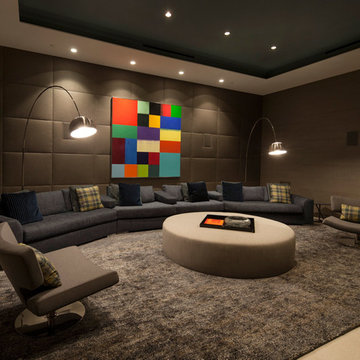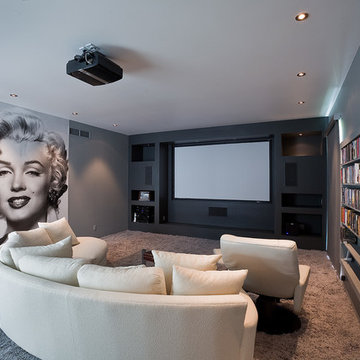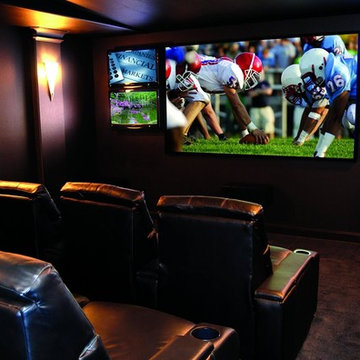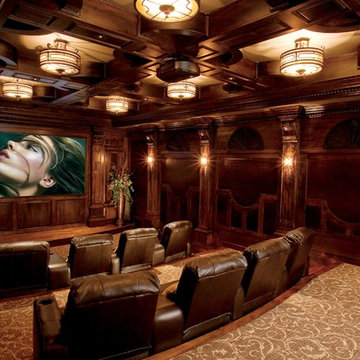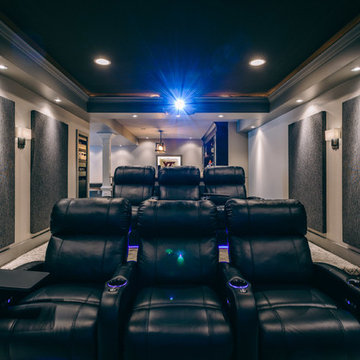Modern Enclosed Home Theatre Design Photos
Refine by:
Budget
Sort by:Popular Today
1 - 20 of 1,502 photos
Item 1 of 3
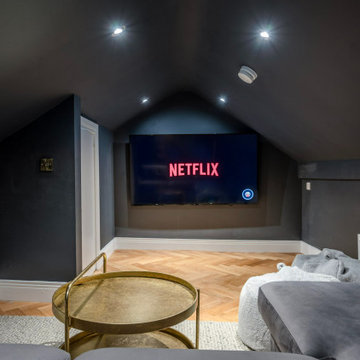
Attic space converted to a luxurious home cinema room painted Farrow and Ball 'Off black' complete with herringbone floor, soft seating and concealed LED lighting running along the side walls.
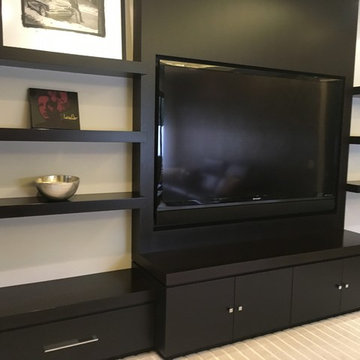
This is an 80" Sharp TV recessed into a custom cabinet with an Artison sound bar mounted below the TV with a custom grill to match TV giving it the appearance that it's part of the TV. The stereo and other equipment are located in a closet about 60' away.
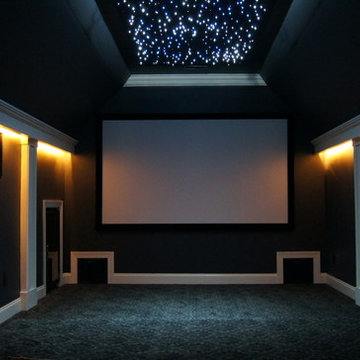
This room was formally a playroom for the kids. We totally transformed the room in 2 weeks. The room performs extremely well. Ric Warner
This theater was formally a kids playroom. The 110" screen combined with the Sony ES projector produce a flawless picture. The starfield adds a splash of elegance. The high end 7.2 surround sound rocks your world. Everything is 1 button controlled for simplicity.
This room was designed, installed, built, programmed, and tuned by Warner Audio & Video. One call really does it all. Call for your free quote today 256.508.9342.
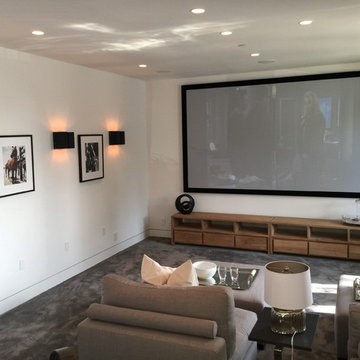
This modern home remodel in the Los Angeles hills needed a A/V tech update. We outfitted the long family room into movie central with an enormous screen and ceiling projector. The home is automated for whole house audio and video through iPad controls on wall and tabletop.
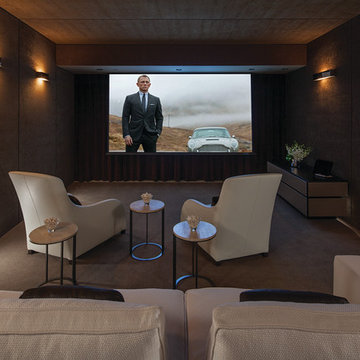
Laurel Way Beverly Hills modern mansion home theater. Photo by Art Gray Photography.
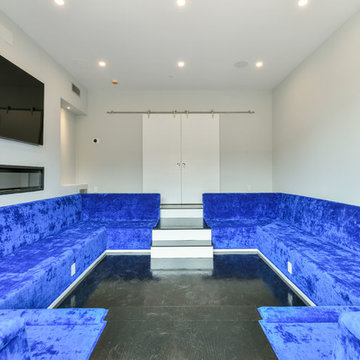
We designed, prewired, installed, and programmed this 5 story brown stone home in Back Bay for whole house audio, lighting control, media room, TV locations, surround sound, Savant home automation, outdoor audio, motorized shades, networking and more. We worked in collaboration with ARC Design builder on this project.
This home was featured in the 2019 New England HOME Magazine.
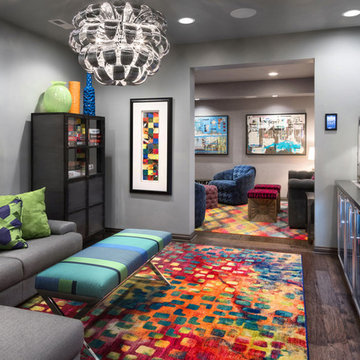
Vivid fabrics and abstract artwork combine for a energetic feel in this entertainment room.
Modern Enclosed Home Theatre Design Photos
1
