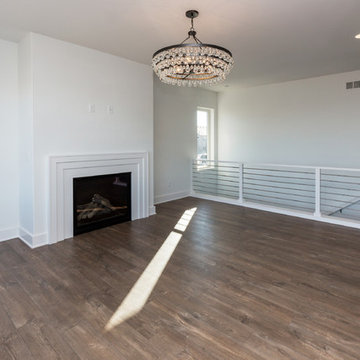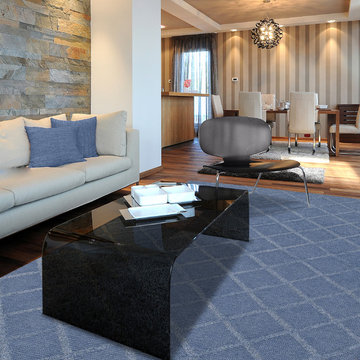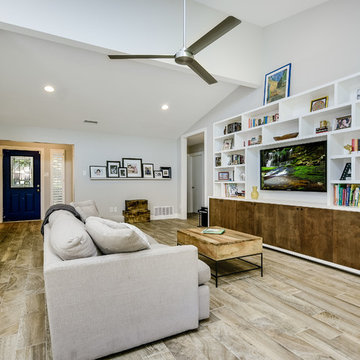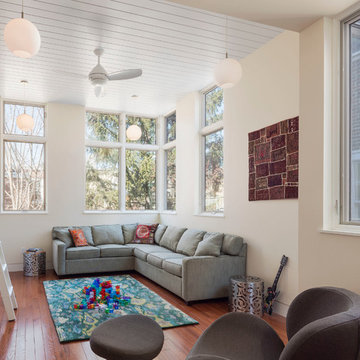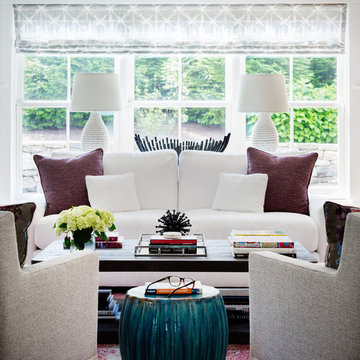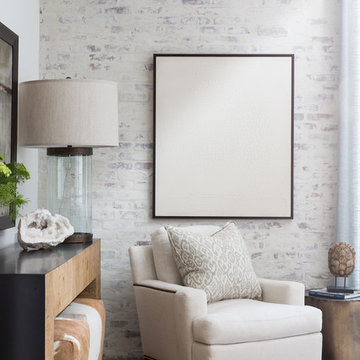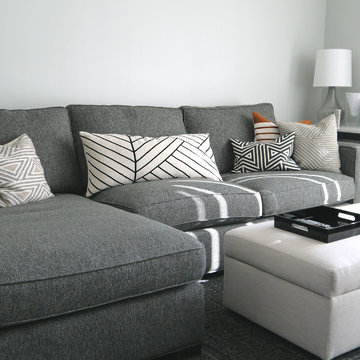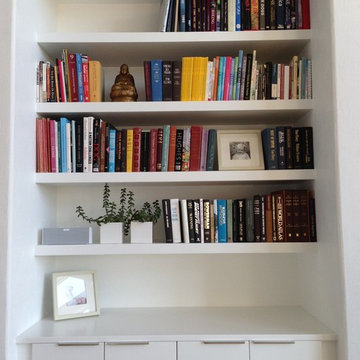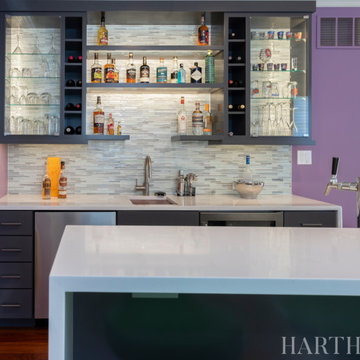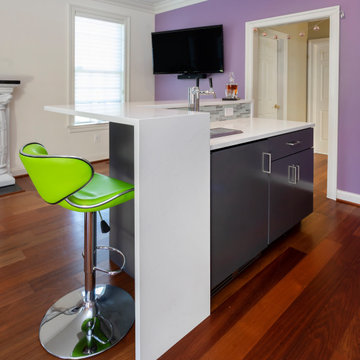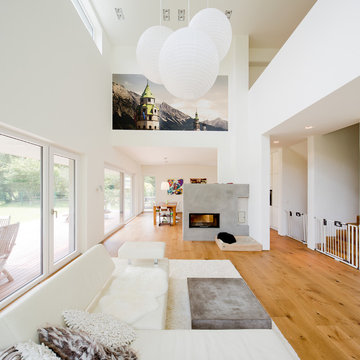Modern Family Room Design Photos with Medium Hardwood Floors
Refine by:
Budget
Sort by:Popular Today
101 - 120 of 2,719 photos
Item 1 of 3
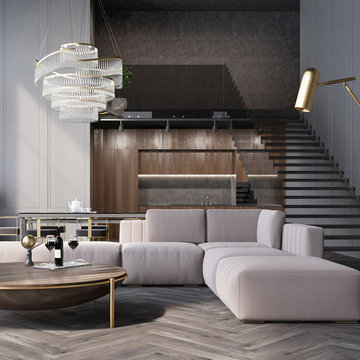
Herringbone pattern wooden floor contributes to a healthy environments and a chic contemporary interior look. Built in LED kitchen, brass finishes, giant chandelier and velvet upholstered sectional sofa add an elegant touch into this family room.

The interior of this spacious, upscale Bauhaus-style home, designed by our Boston studio, uses earthy materials like subtle woven touches and timber and metallic finishes to provide natural textures and form. The cozy, minimalist environment is light and airy and marked with playful elements like a recurring zig-zag pattern and peaceful escapes including the primary bedroom and a made-over sun porch.
---
Project designed by Boston interior design studio Dane Austin Design. They serve Boston, Cambridge, Hingham, Cohasset, Newton, Weston, Lexington, Concord, Dover, Andover, Gloucester, as well as surrounding areas.
For more about Dane Austin Design, click here: https://daneaustindesign.com/
To learn more about this project, click here:
https://daneaustindesign.com/weston-bauhaus
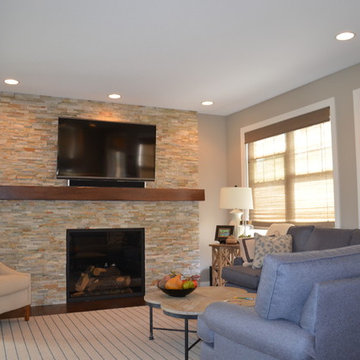
This area right off the kitchen is a great place to relax and be with the family after a long day. The fireplace has a large flame without the heat. Stay in the room without opening up the windows. The area also includes custom furniture, an aged wood mantle and floor to ceiling stacked stone.
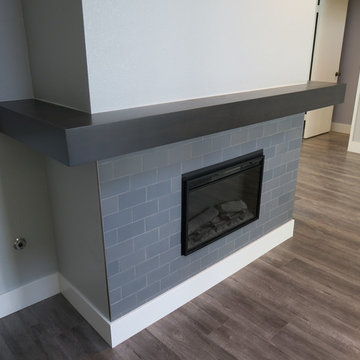
Custom wrap around fireplace mantel, built to ship in 3 pieces and easy to assemble and install
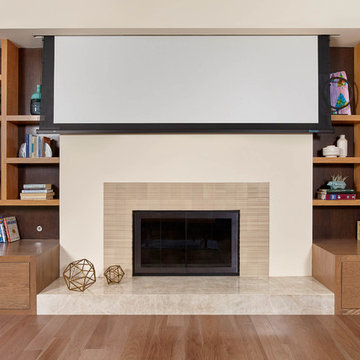
Family room with built-in storage on both sides of fireplace with retractable movie screen.
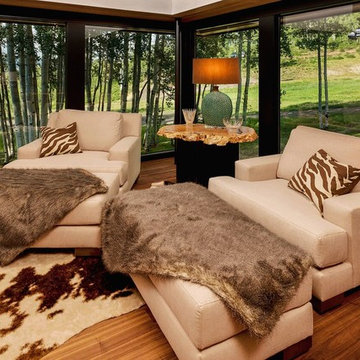
Industrial Mountain Modern Sitting Room with clean modern furniture and outdoor nature as the background. Animal hide and pattern for texture and warmth.
Design By In Your Space Interior Design
Aspen, Chicago, and Denver
Builder: Structural Enterprises of Chicago and Aspen
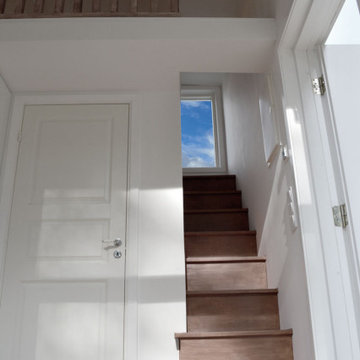
Litet attefallshus med hög takhöjd och sovloft som nås via smal trappa. Fönster placerade för att skapa spännande rum.
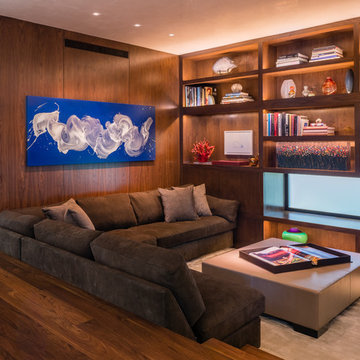
Mark Menjivar
Danbury Plank- Select Grade Walnut Flooring and Paneling for wall and shelves. Small Pin Knots and No Sap.
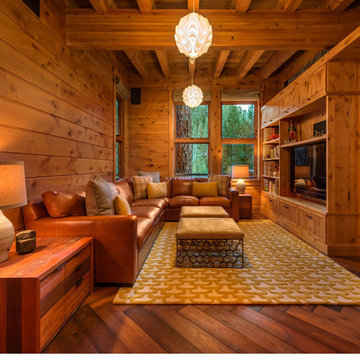
Architect + Interior Design: Olson-Olson Architects,
Construction: Bruce Olson Construction,
Photography: Vance Fox
Modern Family Room Design Photos with Medium Hardwood Floors
6
