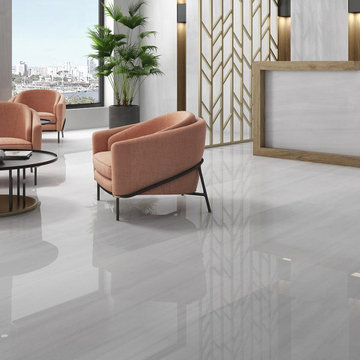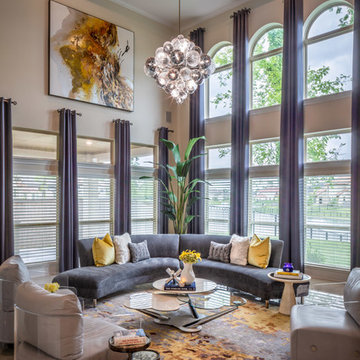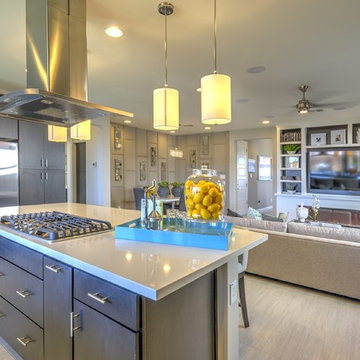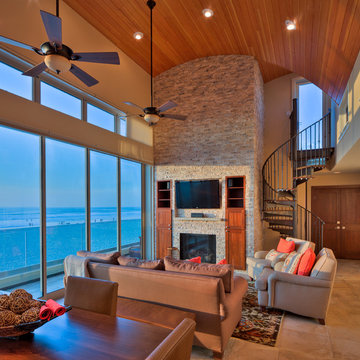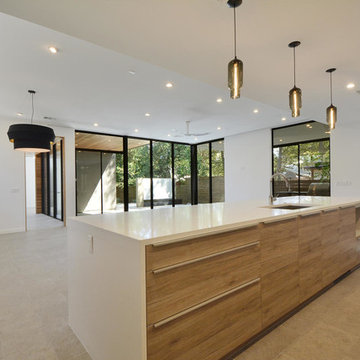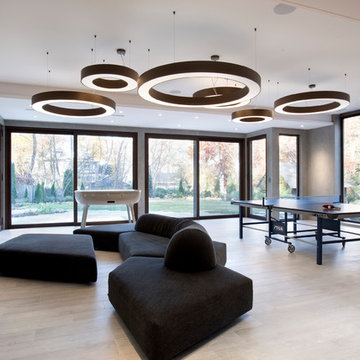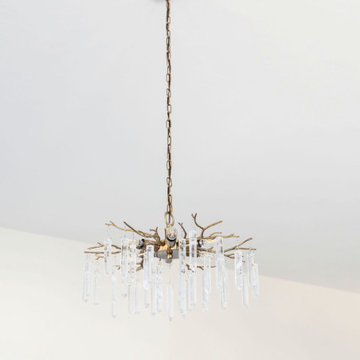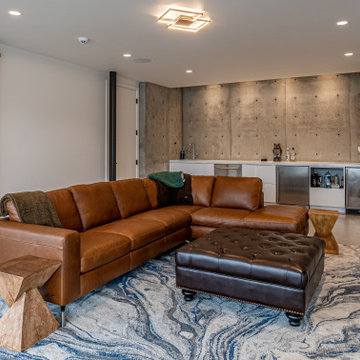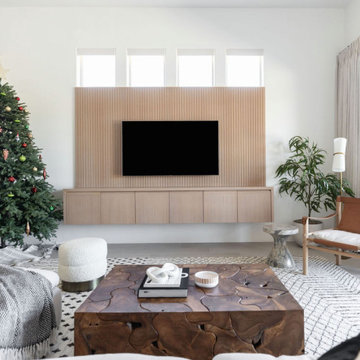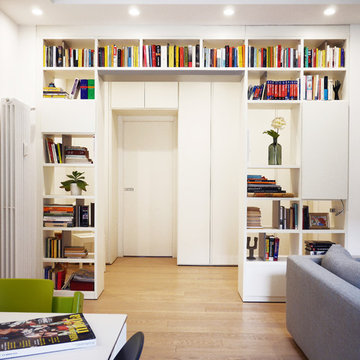Modern Family Room Design Photos with Porcelain Floors
Refine by:
Budget
Sort by:Popular Today
81 - 100 of 868 photos
Item 1 of 3
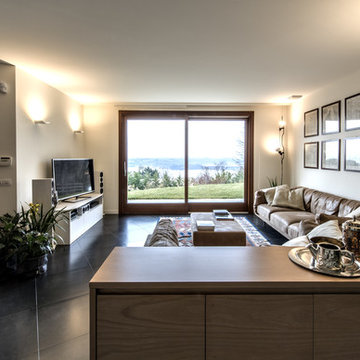
un mobile su misura contenitore divide la zona salotto dalla zona pranzo, divano in pelle naturale. La porta blindata dell'ingresso ha una parte vetrata per la luce.
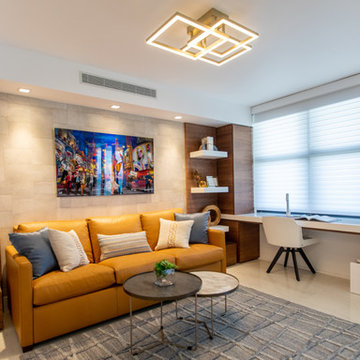
this den serves also as an extra bedroom, sofa opens into a king bed. cabinets serve as storage.
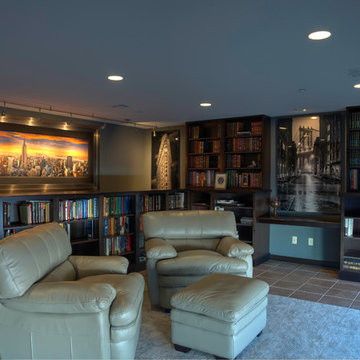
What booklover would not love to just sink into those chairs and read the day away! This library / den has room to grow for the owner's collection.
"Flat Iron" "Vintage Road" "Metro Aurora" Artist Peter Lik
Photo courtesy of Fred Lassman
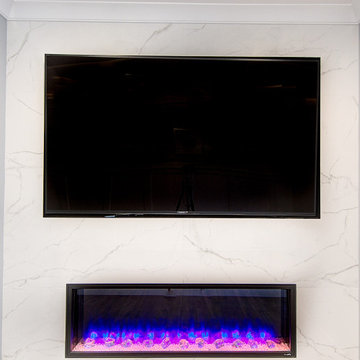
Remodel of a den and powder room complete with an electric fireplace, tile focal wall and reclaimed wood focal wall. The floor is wood look porcelain tile and to save space the powder room was given a pocket door.
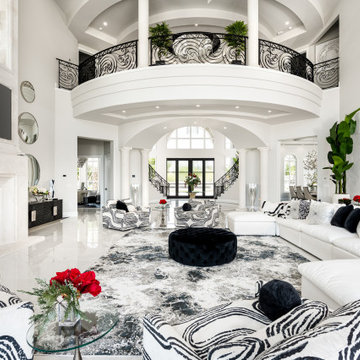
We can't get enough of the black and white aesthetic of this modern living room! From the custom fireplace and mantel to the herringbone brick pattern and marble floors, our top architects thought of every detail for the commission of this family's modern home and they can help with yours too.
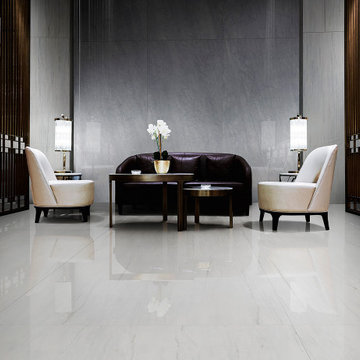
Bardiglio Select has a perfect mix of strength and lightweight functionality. It is easy to install and maintain, with an extremely high aesthetic and energy value.
Lasa Select interprets the elegance and beauty of precious marbles offering a complete range of porcelain stoneware floors and walls.
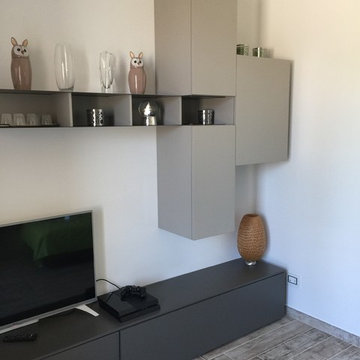
Il Salotto-studio è stato concepito come zona relax e sala giochi, è uno spazio ampiamente dedicato ai bambini. Il mobile semplice e lineare è laccato in due diversi colori, la parte a terra grigio/marrone e la parte sospesa color tortora. Il mobile svolge la duplice funzione di porta TV e contenimento.
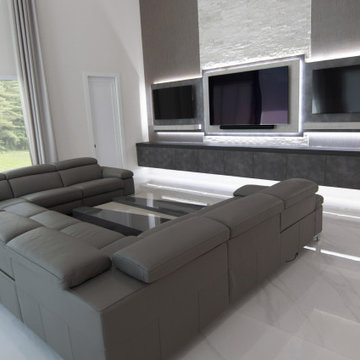
Custom Italian leather sectional with power recliners
Area rug 9' 12'
Modern coffee table
Custom sheer drapery panels
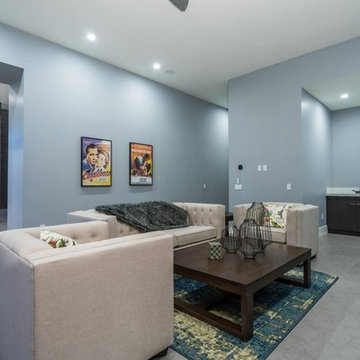
We love this cozy family room with its neutral toned furniture and porcelain floors.

Family Room with continuation into Outdoor Living
UNEEK PHotography
Modern Family Room Design Photos with Porcelain Floors
5
