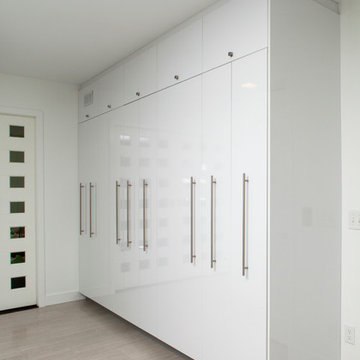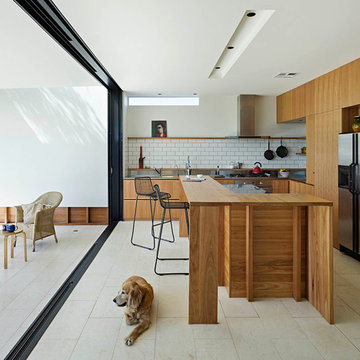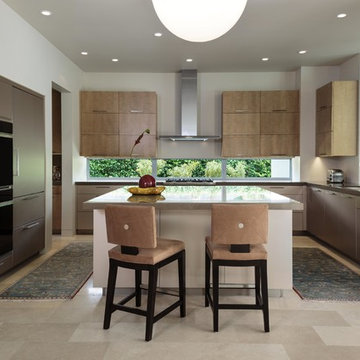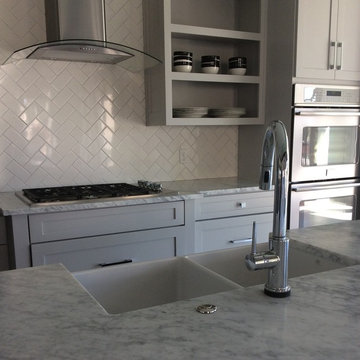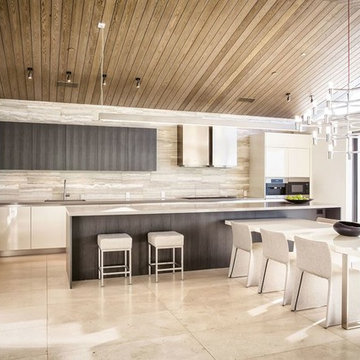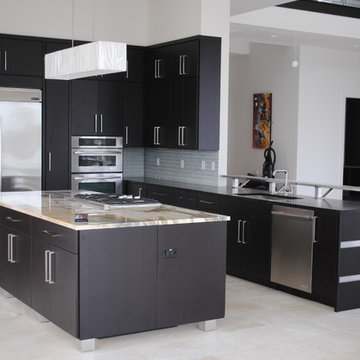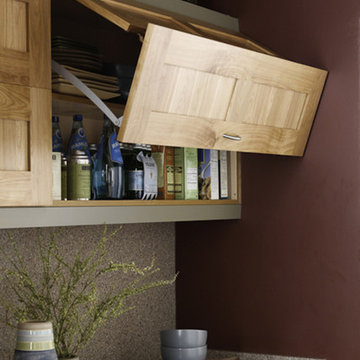Modern Kitchen with Travertine Floors Design Ideas
Refine by:
Budget
Sort by:Popular Today
1 - 20 of 953 photos
Item 1 of 3

Transferred this space from dated crème colors and not enough storage to modern high-tech with designated storage for every item in the kitchen
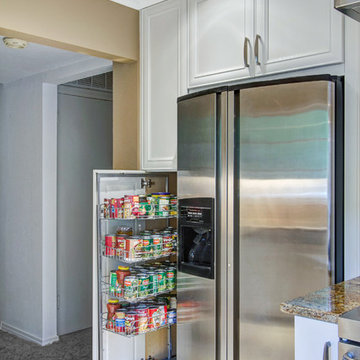
Dallas kitchen remodel with white UltraCraft cabinets, granite countertops, travertine tile backsplash and new tile flooring. Undermount sink and pull-out faucet. Gas range and vented hood. Built-in refrigerator, pantry and microwave.
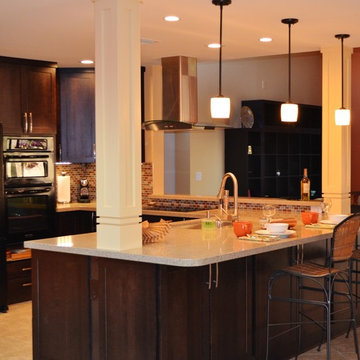
The openness is refreshing.
This peninsula is sure to be
the center of many gatherings with family and friends.
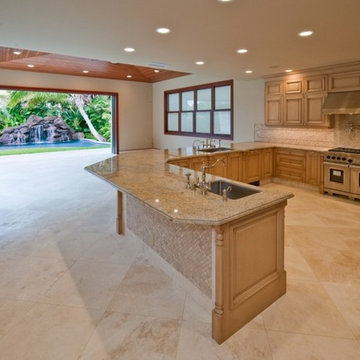
A gorgeous kitchen with Authentic Durango Veracruz™ HF tile flooring, baseboards and Mosaic Meshmounts.
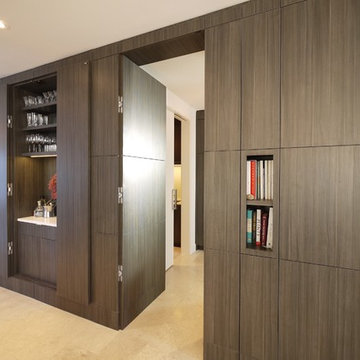
PANEL DETAIL - ALL OPEN - Full-height wall panel runs the length of the home, and conceals storage, hidden door to mudroom & butler's pantry, media unit, and bar.
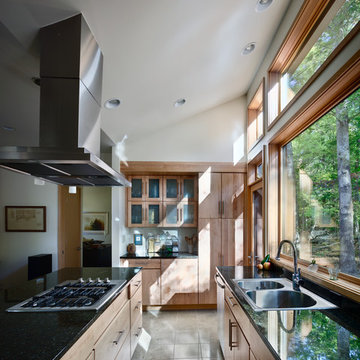
Tall windows with clerestory wash the kitchen with light. The inverted truss roof adds dimension to the kitchen. Photo: Prakash Patel

This dual zoned kitchen called for a duo of cabinet finishes. Teak and wire brushed oak cabinetry was used to create a soft organic feel to the contemporary design. The wood graining on the cabinetry was used in different directions to add texture and interest in the space. Glass upper doors and a custom painted glass back splash add dimension and depth while the dark granite countertops and a dark stained toe kick create a sense of stability grounding the space.
By Design Studio West

An entertainer's dream, the three islands of the kitchen are rift-cut walnut topped with Blizzard Caesarstone. Appliances are housed in millwork flanking the islands.
Project Details // White Box No. 2
Architecture: Drewett Works
Builder: Argue Custom Homes
Interior Design: Ownby Design
Landscape Design (hardscape): Greey | Pickett
Landscape Design: Refined Gardens
Photographer: Jeff Zaruba
See more of this project here: https://www.drewettworks.com/white-box-no-2/
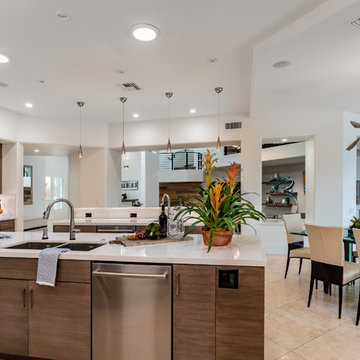
Warm modern kitchen with crossgrain flat panel cabinetry
Pat Kofahl, photographer
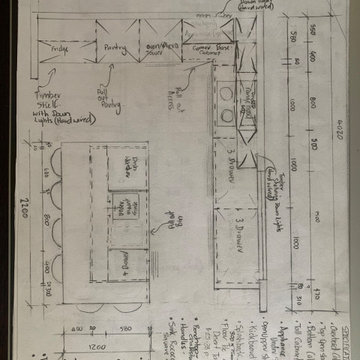
Beautiful Kitchen with a view. This Design was to suit all people as it is a guest House. The brief was very clear - would also have elderly people staying and needed to suit everyone. Was not to break the budget.
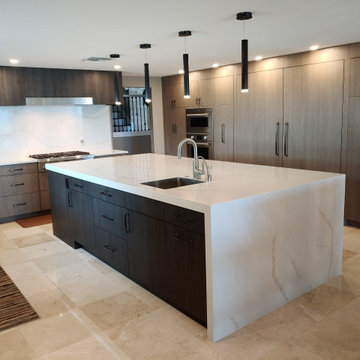
Fellow NARI Member and General Contractor, Susanne Van Selow, hired us to assist in the design of this amazing beach front home's new updated kitchen. The result is this modern two tone textured melamine kitchen that has style and grace and lots of hidden organization to keep it that way for years to come!
Modern Kitchen with Travertine Floors Design Ideas
1
