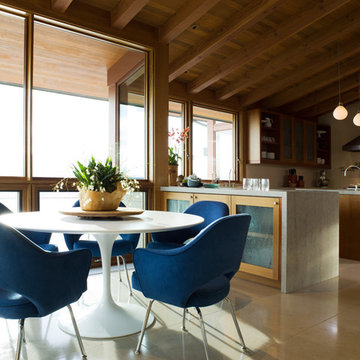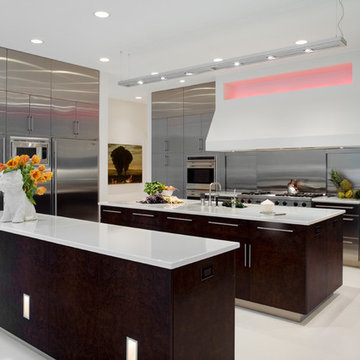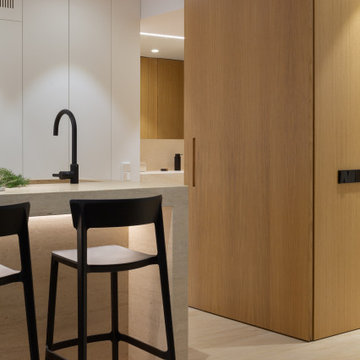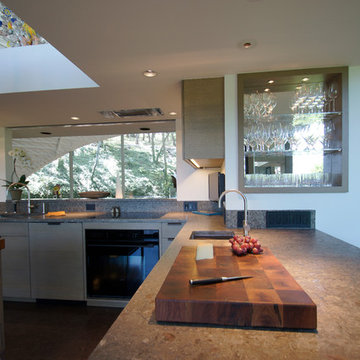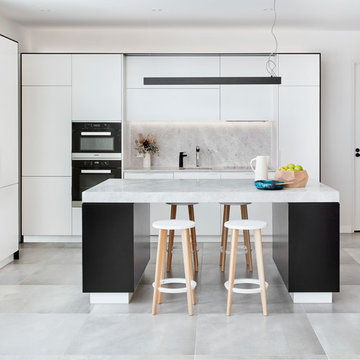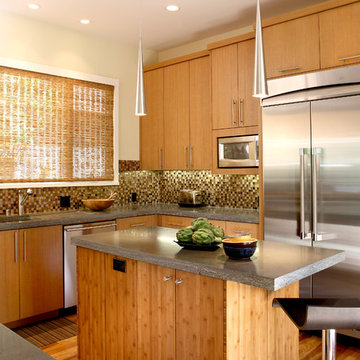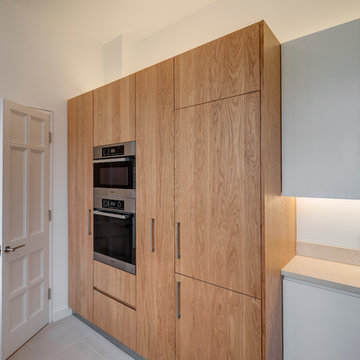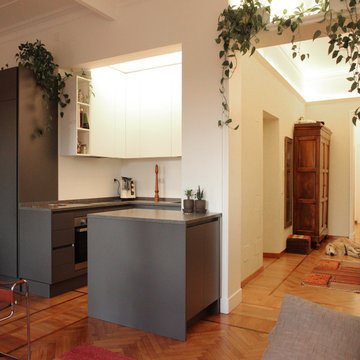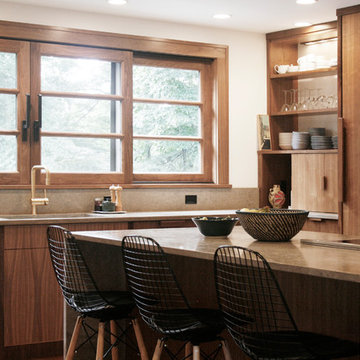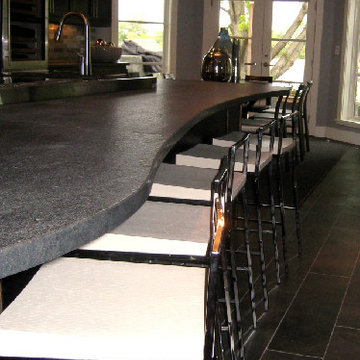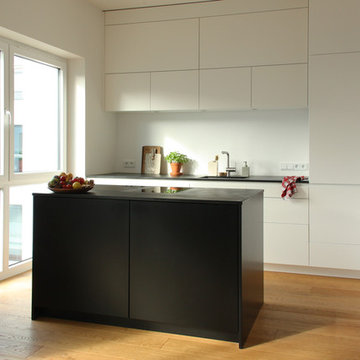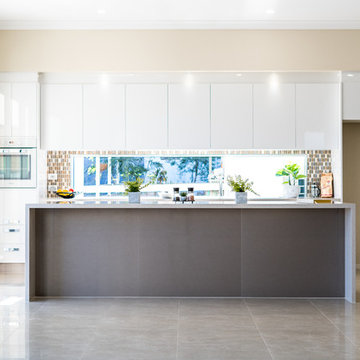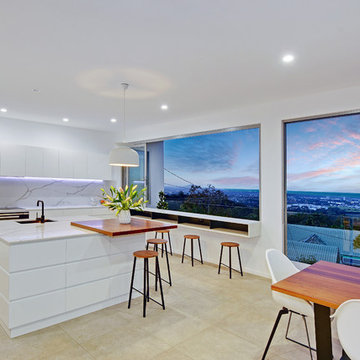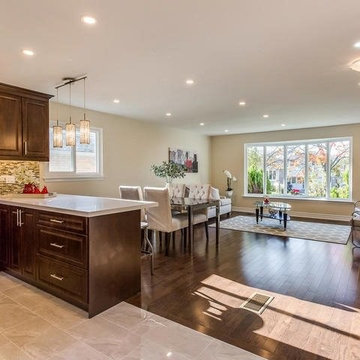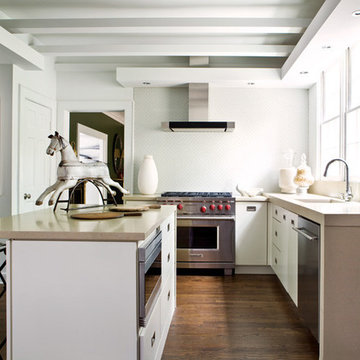Modern Kitchen with Limestone Benchtops Design Ideas
Refine by:
Budget
Sort by:Popular Today
141 - 160 of 680 photos
Item 1 of 3
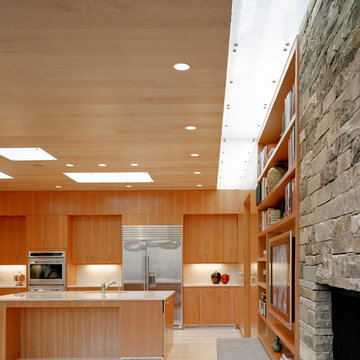
Natural light and its inherent mutability are the focus of this architectural investigation. Here it is used as a material to enhance one’s experience of the space and understanding of the sun’s movement across the sky. Different areas of activity within the open space are accentuated by clusters of light wells located over the dining table and kitchen island. Each light well has a different orientation to the sky that brings in varied and undulating shafts of light during the day. A single continuous slice of natural light at the perimeter defines a “proscenium” of the ceiling plane and produces the same play of light and shadow across the vertical surfaces.
Project Manager / Architect at Maryann Thompson Architects
Photography: Anton Grassl
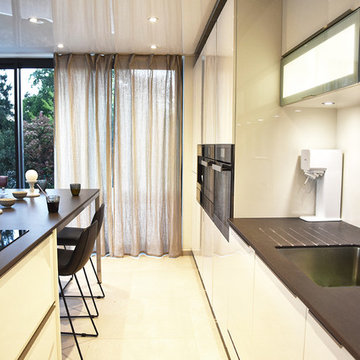
/ Lumineuse et épurée
Pour leur maison près du lac Léman, nos clients rêvaient d’une cuisine lumineuse, fonctionnelle et conviviale.
Face à une grande baie vitrée avec vue sur lac, la cuisine s’invite dans une ambiance pure, d’un blanc immaculé, et baigné par la lumière.
L’éclairage joue ici un rôle important et vient finaliser les jeux de reflets tout en donnant de l’éclat à la cuisine.
Four-vapeur, four, machine à café, tiroir chauffant, tiroir sous vide, cave à vins… La cuisine s’habille de ses plus beaux accessoires et invite ainsi à la dégustation.
Ici, l’ilôt central se transforme en table, laissant l’espace dédié au repas revenir au cœur de la scène culinaire.
Une cuisine qui inspire un souffle de modernité…
/ perene Ternay Faure Agencement
04 72 24 86 06
Agencement d'intérieurs
www.faureagencement.com
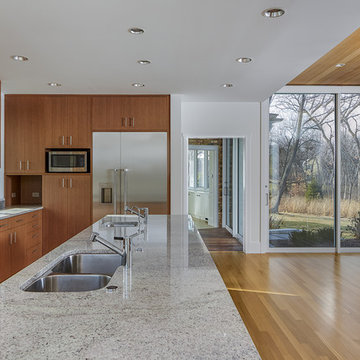
Photographer: Jon Miller Architectural Photography
Custom cabinets and built-in appliances and storage make for a truly fitted look. Glass door upper cabinets mounted in front of windows create a natural glow to uniquely illuminate the space.
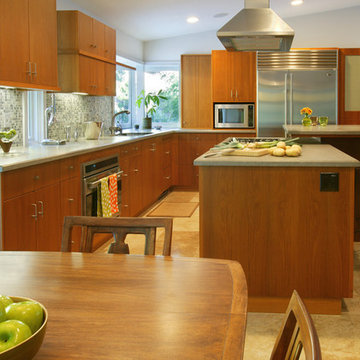
Thoughtfully placed windows provide great task light into a kitchen with ample work surfaces and a functional working triangle. The bar height table cantilevering over the island keeps visitors from getting in the way of the cook.
Aidin Mariscal www.immagineint.com
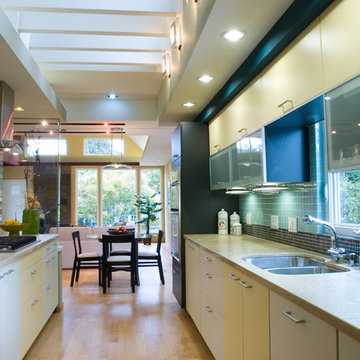
This Victorian old house from the beginning of the previous century had to keep its exterior look, but the interior went through a dramatic change and brought it into our era. The first floor of the house was completely transformed into a huge open space, which by doing that already gave it a modern feeling around. The use of modern laminate door style in different colors had emphasized the contemporary style that was brought in with so much elegancy together with the light wood floors and light counter tops. The island was given a sculpture look to create a nice focal point for the kitchen where the cooking preparation is mostly taking place at.
Door Style Finish: Alno Look, laminate door style, in the graphite, yellow and magnolia white colors finish.
Modern Kitchen with Limestone Benchtops Design Ideas
8
