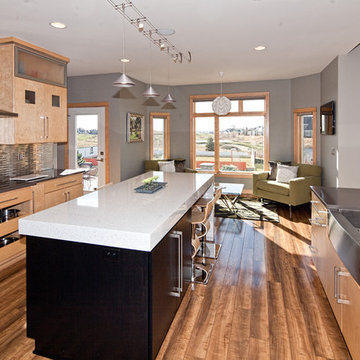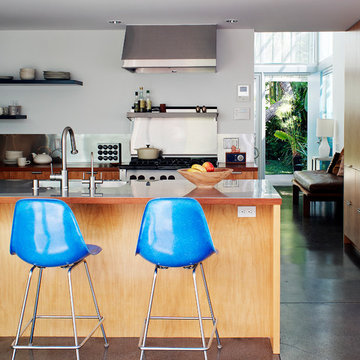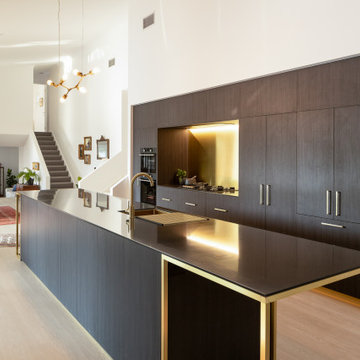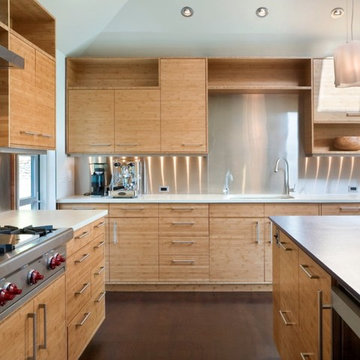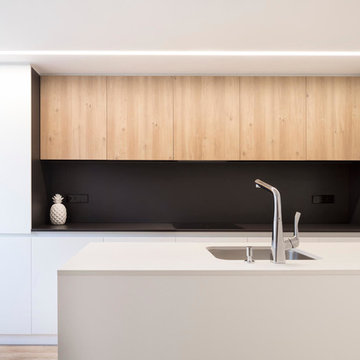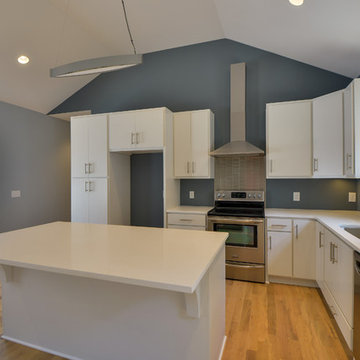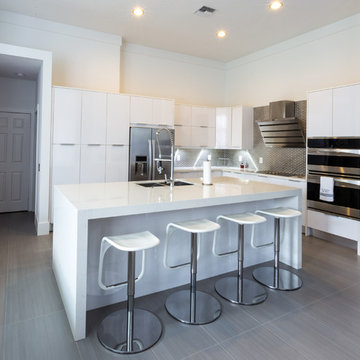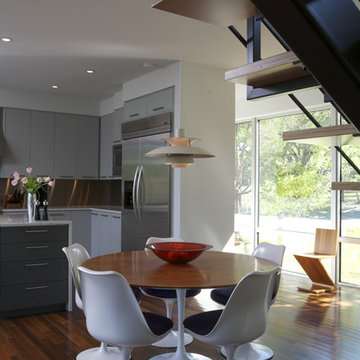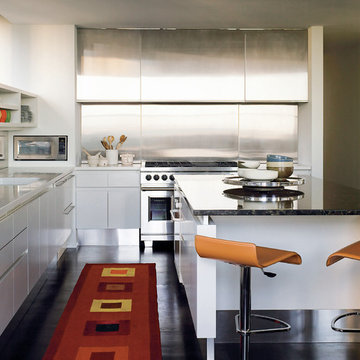Modern Kitchen with Metal Splashback Design Ideas
Refine by:
Budget
Sort by:Popular Today
61 - 80 of 1,566 photos
Item 1 of 3

A symmetrical kitchen opens to the family room in this open floor plan. The island provides a thick wood eating ledge with a dekton work surface. A grey accent around the cooktop is split by the metallic soffit running through the space. A smaller work kitchen/open pantry is off to one side for additional prep space.
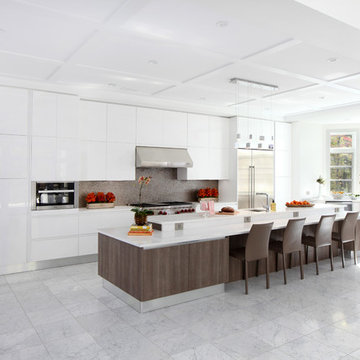
Our Princeton Architects designed this open concept kitchen featuring a 15 foot multi-level island, European flat paneled white modern cabinetry, and state of the art appliances. The coffered ceiling, bay window and tin backsplash add depth and character to this expansive kitchen.

Kaplan Architects, AIA
Location: Redwood City , CA, USA
The kitchen at one end of the great room has a large island. The custom designed light fixture above the island doubles as a pot rack. The combination cherry wood and stainless steel cabinets are custom made. the floor is walnut 5 inch wide planks.
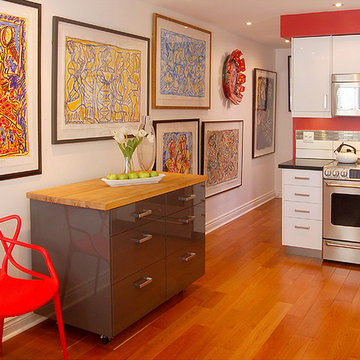
Simple flat front cabinetry was selected for this kitchen: white for the main work area and deep blue-grey for the island. The mobile island serves both as a buffet and work area when pulled into the work area. The butcher block top adds warmth and echoes the tones of the cherry floor. The long main wall continues into the hallway and stairwell, as does the display of artwork. The white backdrop allows the brilliant colours of the art to sing, while playing off the red walls in the work area.
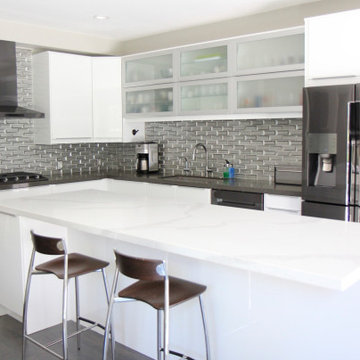
Modern IKEA kitchen with custom cabinets in our Slab style door done with a High Gloss White finish
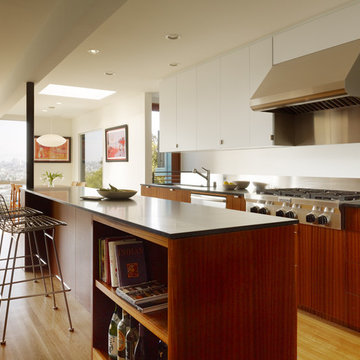
this extensive whole house remodel in the bernal heights area of san francisco transforms the home from insular
and compartmentalized to open and flowing.
the most prominent moves include reorganization of and opening
up the main stair, relocation of the kitchen and capture of space under house for master suite. the new stair draws light deep into the entry foyer and features a sculptural acrylic screen. the new open concept kitchen, dining, and living space emphasizes comfort, continuity and functionality while highlighting a spectacular panoramic view to downtown san francisco.
architect: neal schwartz; photo by Matthew Millman .
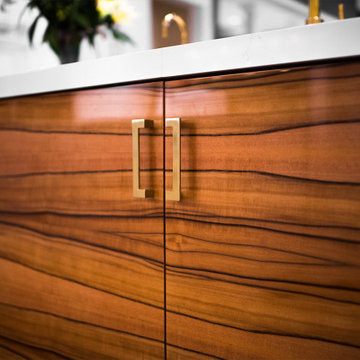
This open concept modern kitchen features an oversized t-shaped island that seats 6 along with a wet bar area and dining nook. Customization include glass front cabinet doors, pull-outs for beverages, and convenient drawer dividers.
DOOR: Vicenza (perimeter) | Lucerne (island, wet bar)
WOOD SPECIES: Paint Grade (perimeter) | Tineo w/ horizontal grain match (island, wet bar)
FINISH: Sparkling White High-Gloss Acrylic (perimeter) | Natural Stain High-Gloss Acrylic (island, wet bar)
design by Metro Cabinet Company | photos by EMRC

Renovation and reconfiguration of a 4500 sf loft in Tribeca. The main goal of the project was to better adapt the apartment to the needs of a growing family, including adding a bedroom to the children's wing and reconfiguring the kitchen to function as the center of family life. One of the main challenges was to keep the project on a very tight budget without compromising the high-end quality of the apartment.
Project team: Richard Goodstein, Emil Harasim, Angie Hunsaker, Michael Hanson
Contractor: Moulin & Associates, New York
Photos: Tom Sibley
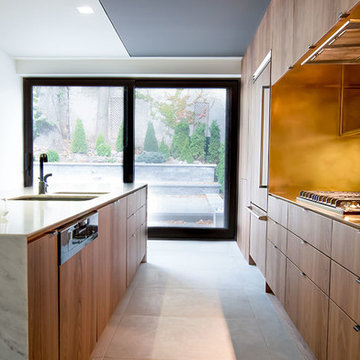
Resolutely contemporary, this galley kitchen is radiantly beautiful. The walnut veneer cabinets and the built-in appliances are fully integrated into the wall to create a clean and slick effect. In this block, the only breach is found at the stove, where the horizontal and vertical surfaces are veneered with a brass sheet. This particular treatment definitely brings uniqueness and originality to the kitchen. The marble-like quartz countertop enlightens the room, while giving it a touch of elegance. In addition, the dark gray color of the ceiling emphasizes the kitchen zone in the space and creates a strong contrast that makes this kitchen, even more unique. Finally, the walnut veneer found on other storage units around the kitchen shows us the attention to detail and the unification of all the different zones, sought by the designer

L-shaped kitchen designed for easy care and minimal fuss, quartz countertops, cold-rolled steel wall with matching open shelves, oak cabinets with fingerpulls.
Modern Kitchen with Metal Splashback Design Ideas
4
