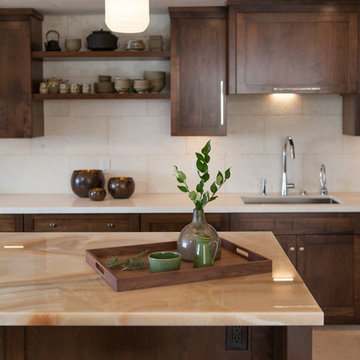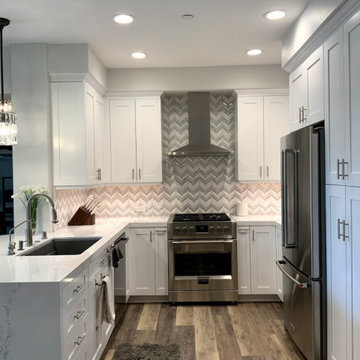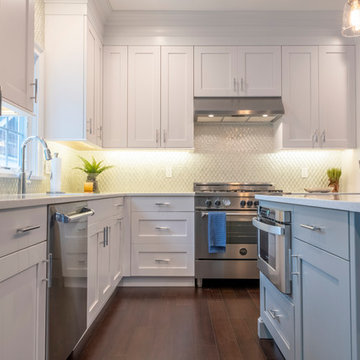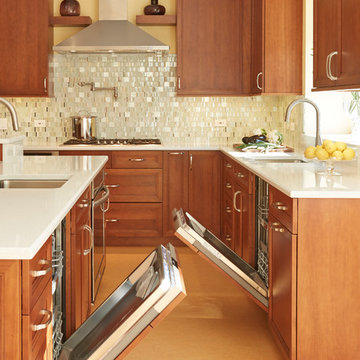Modern Kitchen with Recessed-panel Cabinets Design Ideas
Refine by:
Budget
Sort by:Popular Today
61 - 80 of 8,998 photos
Item 1 of 3
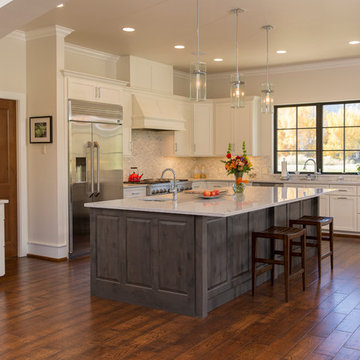
Sleek and spacious kitchen catered for entertaining and large family occasions.

American oak veneer doors with black satin overheads and island bar. The 20mm ceasarstone bench top is on trend with a fully integrated fridge and pullout pantry. Kitchen Design and Made by Panorama Cabinets in Melbourne.
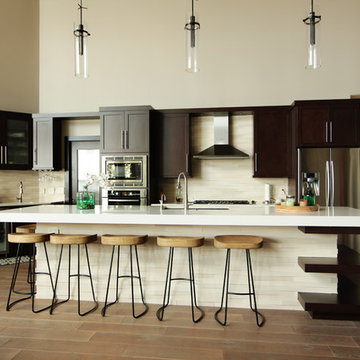
This 12' island provides great prep and entertaining space for this growing family. The wrap around shelves paired with the stacked stone add visual interest to break up the length.
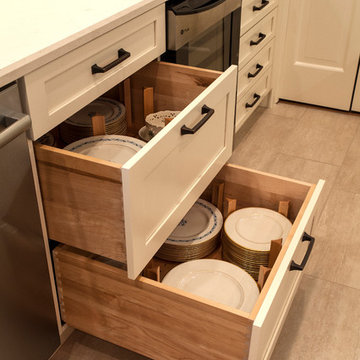
Deep drawer storage with dish pegs to keep dishes in place. Dovetail drawers with a natural maple finish. All cabinets are Brookhaven with an Antique White finish on the Bridgeport Recessed door style.

sahara noir - adding contrast to your kitchen
The sahara noir is a block kitchen concept designed as cubes, and each cube has its function: preparation, cooking, and washing. With a black base and pure white veins, the sahara noir concept is designed perfectly with stone and represents an obstacle to visual continuity. Add contrasts to your kitchen with a black island and white cupboards to give your kitchen a chic and stylish vibe.
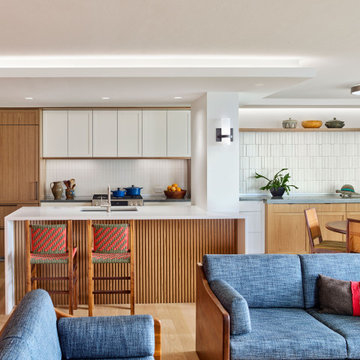
Dining and living areas surround the kitchen’s open galley space. The kitchen counter extends into the dining area to create a buffet.
Mirage white oak/dura matt wood floor; polished quartz counter with waterfall edge; custom Brookside/Brookline walnut veneered millwork; matte porcelain tile backsplash and accent wall; Blanco pull-out spray kitchen faucet; Benjamin Moore paint

This house was designed to maintain clean sustainability and durability. Minimal, simple, modern design techniques were implemented to create an open floor plan with natural light. The entry of the home, clad in wood, was created as a transitional space between the exterior and the living spaces by creating a feeling of compression before entering into the voluminous, light filled, living area. The large volume, tall windows and natural light of the living area allows for light and views to the exterior in all directions. This project also considered our clients' need for storage and love for travel by creating storage space for an Airstream camper in the oversized 2 car garage at the back of the property. As in all of our homes, we designed and built this project with increased energy efficiency standards in mind. Our standards begin below grade by designing our foundations with insulated concrete forms (ICF) for all of our exterior foundation walls, providing the below grade walls with an R value of 23. As a standard, we also install a passive radon system and a heat recovery ventilator to efficiently mitigate the indoor air quality within all of the homes we build.

The kitchen is in a beautifully newly constructed multi-level luxury home
The clients brief was a design where spaces have an architectural design flow to maintain a stylistic integrity
Glossy and luxurious surfaces with Minimalist, sleek, modern appearance defines the kitchen
All state of art appliances are used here
All drawers and Inner drawers purposely designed to provide maximum convenience as well as a striking visual appeal.
Recessed led down lights under all wall cabinets to add dramatic indirect lighting and ambience
Optimum use of space has led to cabinets till ceiling height with 2 level access all by electronic servo drive opening
Integrated fridges and freezer along with matching doors leading to scullery form part of a minimalistic wall complementing the symmetry and clean lines of the kitchen
All components in the design from the beginning were desired to be elements of modernity that infused a touch of natural feel by lavish use of Marble and neutral colour tones contrasted with rich timber grain provides to create Interest.
The complete kitchen is in flush doors with no handles and all push to open servo opening for wall cabinets
The cleverly concealed pantry has ample space with a second sink and dishwasher along with a large area for small appliances storage on benchtop
The center island piece is intended to reflect a strong style making it an architectural sculpture in the middle of this large room, thus perfectly zoning the kitchen from the formal spaces.
The 2 level Island is perfect for entertaining and adds to the dramatic transition between spaces. Simple lines often lead to surprising visual patterns, which gradually build rhythm.
New York marble backlit makes it a stunning Centre piece offset by led lighting throughout.
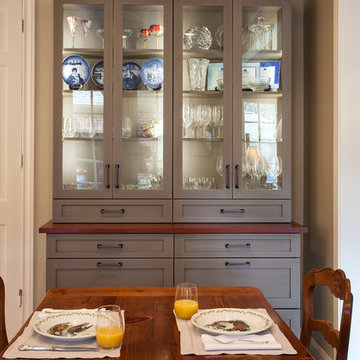
Beautiful Brookhaven Hutch piece featuring the Bridgeport Recessed door style with a Vintage Green Stone finish. Hutch piece features a Cherry wood top with a Cognac Stain finish. Upper cabinets are glass framed with interior lighting for glassware display. Base is composed of drawer storage. The piece is finished off with a one piece crown moulding and furniture toe kick.
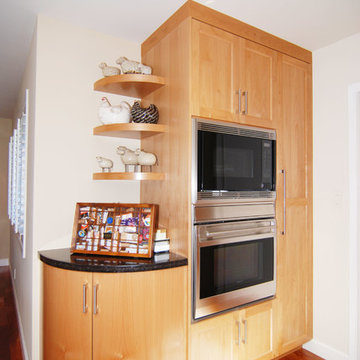
Clear conversion varnish finish / select alder / shaker style door with a 45 degree inside edge / pre-finished maple plywood interiors / flat crown molding.
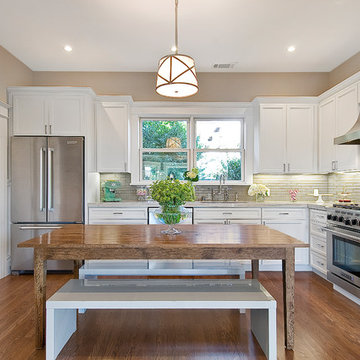
Modern, white kitchen with Sierra door style, crown molding, and stainless appliances.

This mountain modern cabin is located in the mountains adjacent to an organic farm overlooking the South Toe River. The highest portion of the property offers stunning mountain views, however, the owners wanted to minimize the home’s visual impact on the surrounding hillsides. The house was located down slope and near a woodland edge which provides additional privacy and protection from strong northern winds.
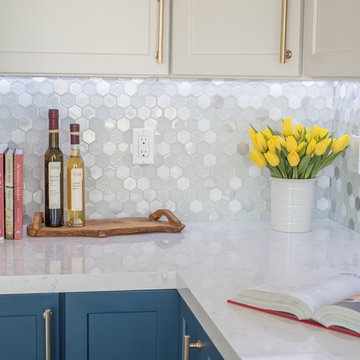
The hexagon patterned backsplash made with stainless steel, marble, & glass stone really made the interior shine.
PC: MJ Cohen Photography
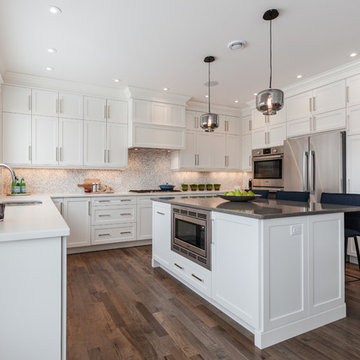
Discover Lauzon's new Organik Hard Maple hardwood flooring Charisma which features our new Pure Genius. The one and only air-purifying smart hardwood floor. This picture has been taken in a model home by Wrightland.
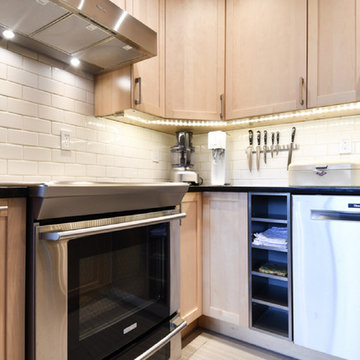
After the transformation of this kitchen from a galley style into a U-shape, I created much more counter space for this compact sized kitchen. The birch kitchen cabinets in combination with the blue pearl granite counter tops, the white subway tiles and the stainless steel appliances create a modern and functional space with plenty of storage space.
Modern Kitchen with Recessed-panel Cabinets Design Ideas
4

