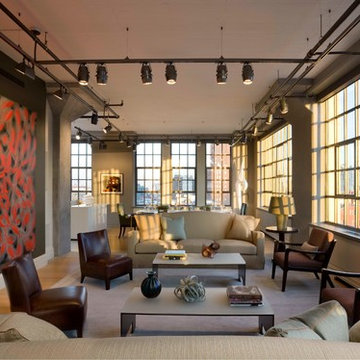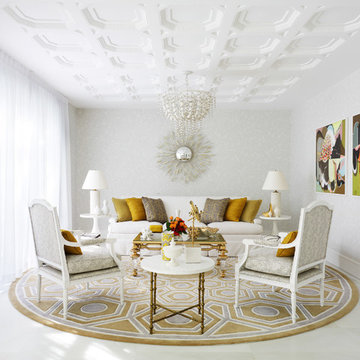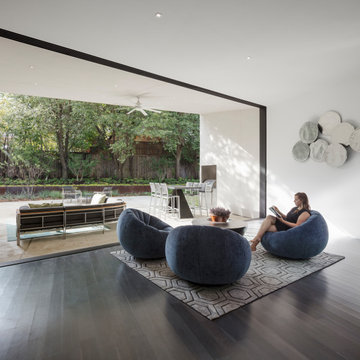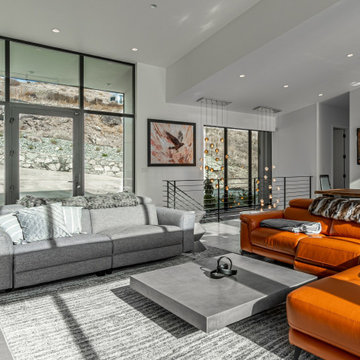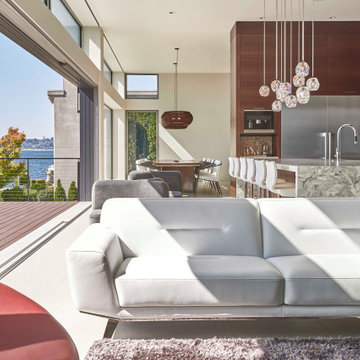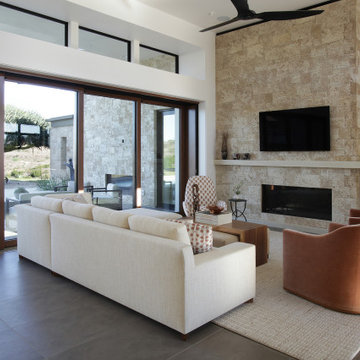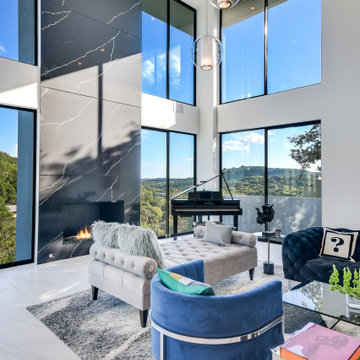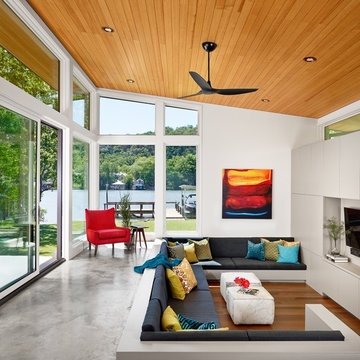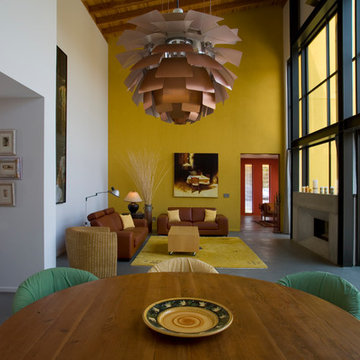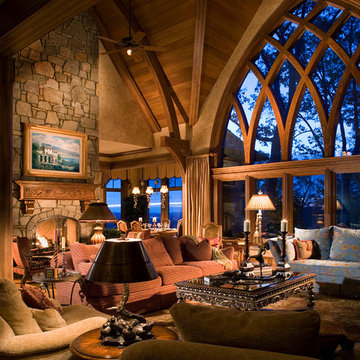Modern Living Room Design Photos
Refine by:
Budget
Sort by:Popular Today
141 - 160 of 6,064 photos
Item 1 of 3

Concrete and structural steel construction on open concept with custom curtain wall allows for stunning views and brings in plenty of light. 33 foot white leather sofa wraps around the 14 foot long Optimist water fireplace for large house gatherings. Blown glass adorn the walls and tables anchored by custom blue silk shag area carpet. John Bentley Photography - Vancouver
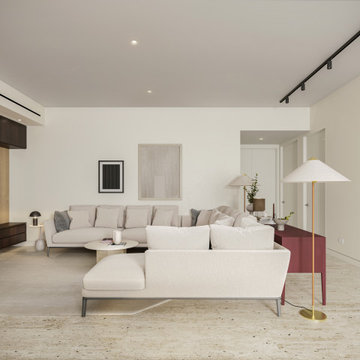
We got to design this open space in a new construction building from scratch. We designed a space that worked with our client's busy family and social life. We created a space that they can comfortably entertain clients, friends, and grandkids.
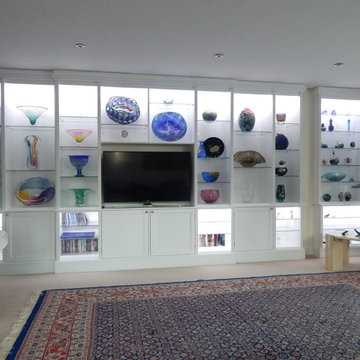
Bookcases fitted or free standing, contemporary or traditional, painted or finished with clear lacquer, limed oak or dark stain. Cupboards in the base, mirrored back, lights, adjustable shelves, glass shelves. Fitted into alcoves/recesses, with floating shelves. Store or display books, box files, ornaments, glass wear, hi-fi, records etc.
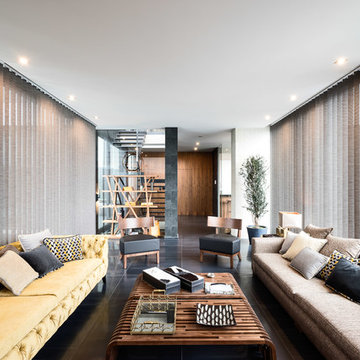
Salón abierto a vestíbulo con elementos divisorios en vidrio ultratransparente. Revestimientos de maderas nobles: nogal con veta casada y revestimientos Elitis. Diseñador: Ismael Blázquez.
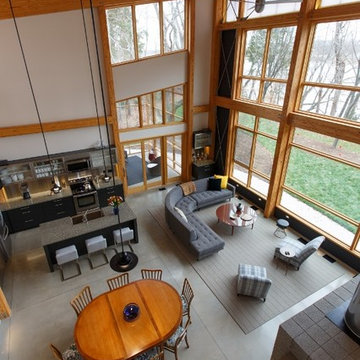
A Modern Swedish Farmhouse
Steve Buchanan Photography
JD Ireland Interior Architecture + Design, Furnishings
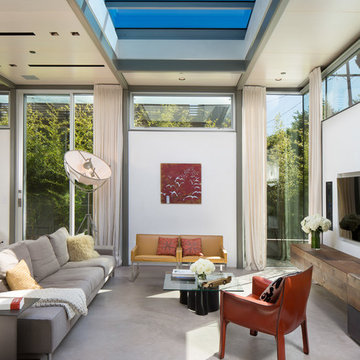
The design for this home in Palo Alto looked to create a union between the interior and exterior, blending the spaces in such a way as to allow residents to move seamlessly between the two environments. Expansive glazing was used throughout the home to complement this union, looking out onto a swimming pool centrally located within the courtyard.
Within the living room, a large operable skylight brings in plentiful sunlight, while utilizing self tinting glass that adjusts to various lighting conditions throughout the day to ensure optimal comfort.
For the exterior, a living wall was added to the garage that continues into the backyard. Extensive landscaping and a gabion wall was also created to provide privacy and contribute to the sense of the home as a tranquil oasis.
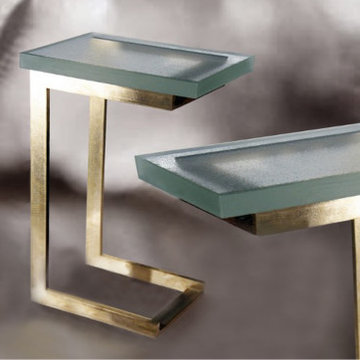
Emerald Side Table by NY based designer and fabricator Joe Ginsberg.
16" x 11" x 26.5"
Seamless Case Glass Top and Burnished Brass Base.
Modern Living Room Design Photos
8
