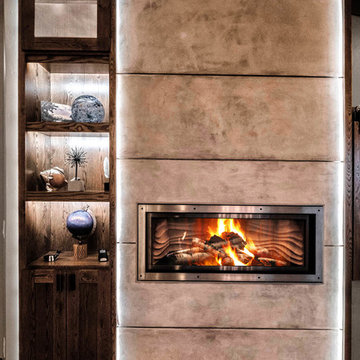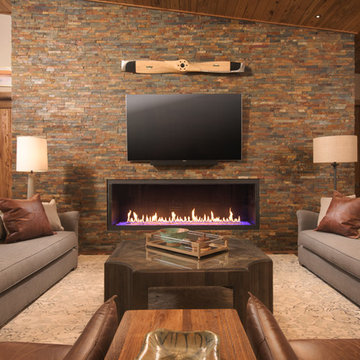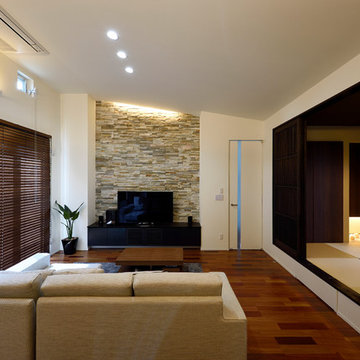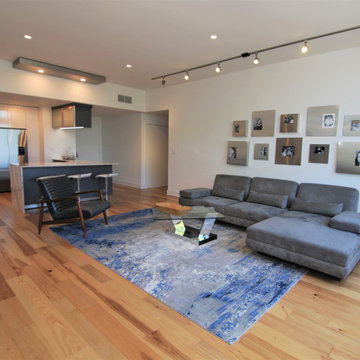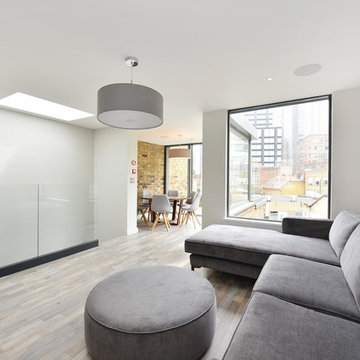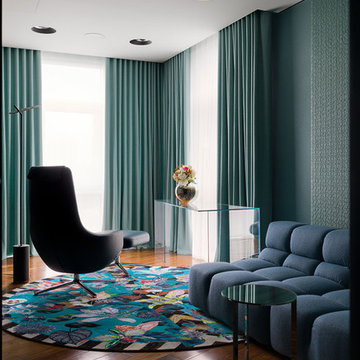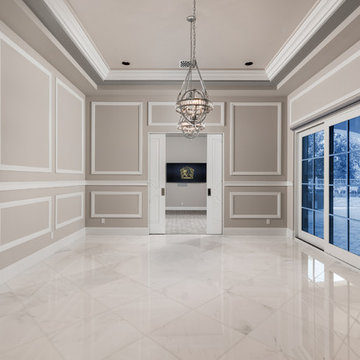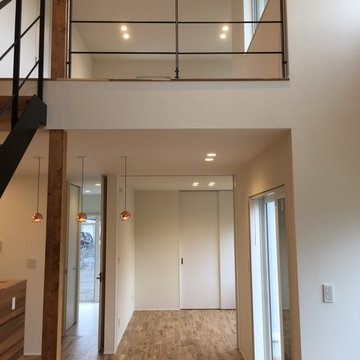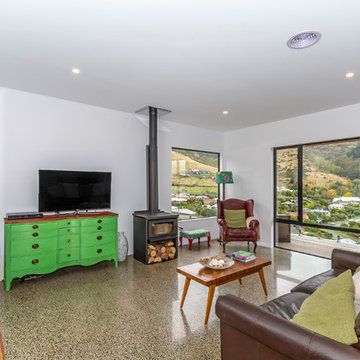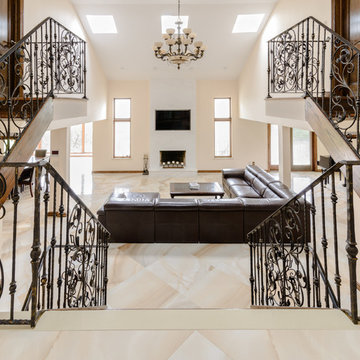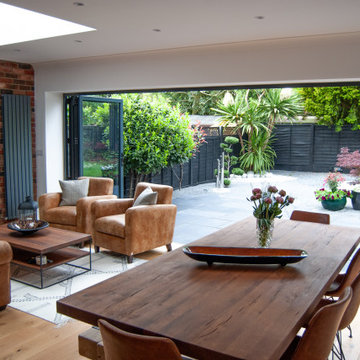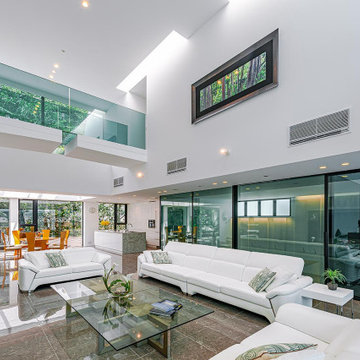Modern Living Room Design Photos with Multi-Coloured Floor
Refine by:
Budget
Sort by:Popular Today
141 - 160 of 515 photos
Item 1 of 3
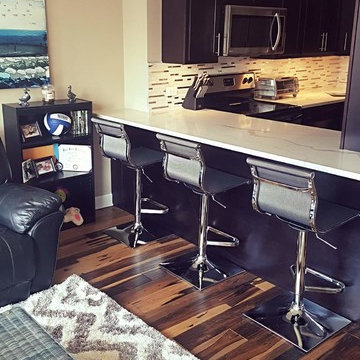
The biggest difference is that we removed all original flooring and replaced it with a lovely Brazilian pecan. It’s an uncommon choice, lending a unique flavor that will impress visitors for sure. The condo used to have several different flooring materials, with a sudden carpet split at the living room. Since the wood goes through the whole condo, it adds continuity to the design.
With dining moved to the kitchen, there’s more room for couches and this stellar fireplace coffee table. And, most importantly, the more open floor plan means Katie can lounge on the rug without anyone being forced to climb over her.
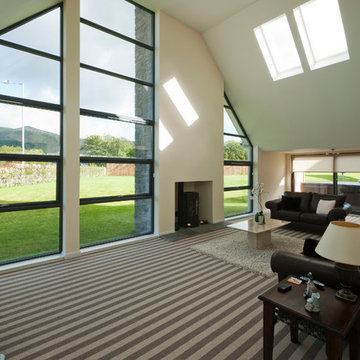
Nestled at the foot of the Ochil Hills, this dwelling was carefully designed to maximise the stunning views of the environment, with a large double height living area benefiting from full glazing to frame the natural landscape from within.
Energy efficiency was also a major consideration throughout the design stages. This dwelling takes advantage of unrivaled levels of insulation and coupled with the installation of innovative renewable technologies such as air-sourced heat pumps, this project is a great example of sustainable living in the UK.
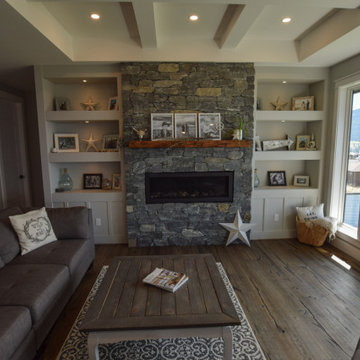
6 bedrooms | 4 bathrooms
Modern rancher over 4600 sq ft overlooking Vernon BC.
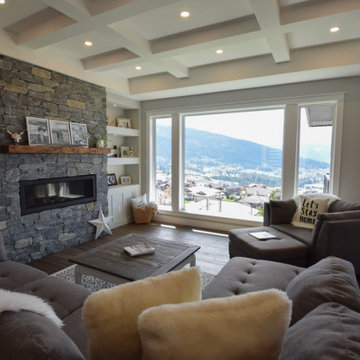
6 bedrooms | 4 bathrooms
Modern rancher over 4600 sq ft overlooking Vernon BC.
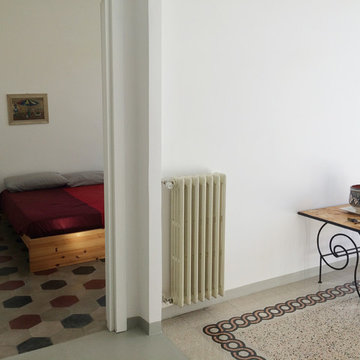
Questa piccola abitazione situata nel cuore di Roma si caratterizza per la sua semplicità e luce.
La committenza desiderava rimodulare gli ambienti senza però stravolgere completamente la disposizione delle camere, disposizione dettata ed obbligata anche dalla presenza di un grande muro portante che divide in due l'abitazione.
La scoperta, sotto una economica pavimentazione degli anni '90, di meravigliosi pavimenti antichi, graniglia nella zona salone e di cementine multi colore nella camera da letto, ha dettato immediatamente lo stile e le scelte progettuali a seguire.
Per valorizzare questi due splendidi pavimenti è stata scelta una resina neutra per andare a riempire tra i due pavimenti e nel resto della casa.
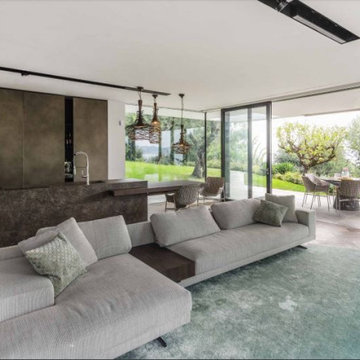
Assecondando il gusto del cliente, ha scelto materiali dal carattere forte, con una precisa valenza materica e decorativa. L’aggiunta di complementi come le lampade, i tappeti e le carte da parati hanno fornito un risultato ricercato di una casa accogliente e ricca, ma senza sfarzo.
PROGETTO CURATO DALL’ARCHITETTO THORE SCHAIER E SERGIO BESOZZI
Leggi l’articolo completo su Elixir n. 88
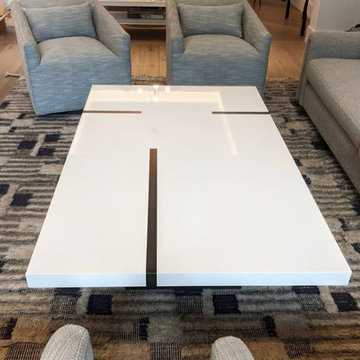
Polished high gloss white laminate coffee table with steel inlay and blackened steel flat strap base.
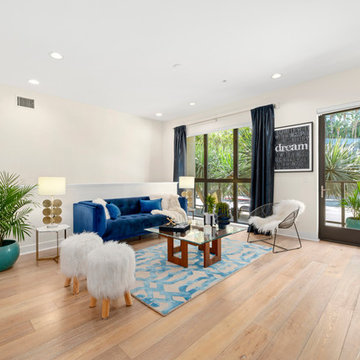
Staging this beautiful oversized two master plan in the heart of Irvine's Business District at The Lennox at Central Park West.
Modern Living Room Design Photos with Multi-Coloured Floor
8
