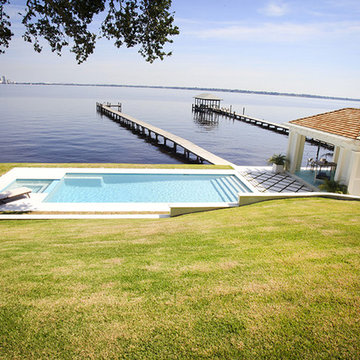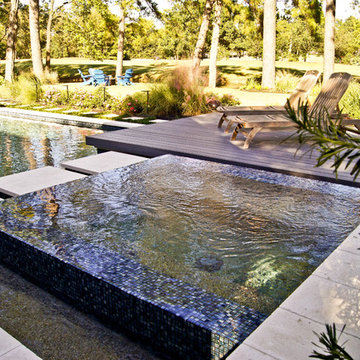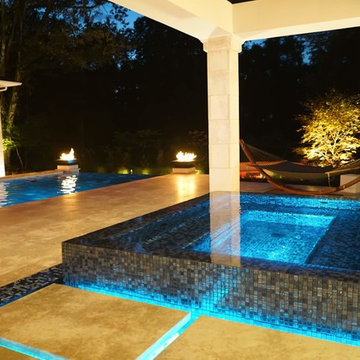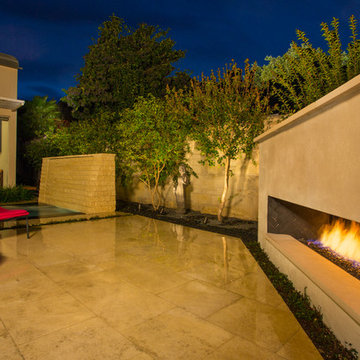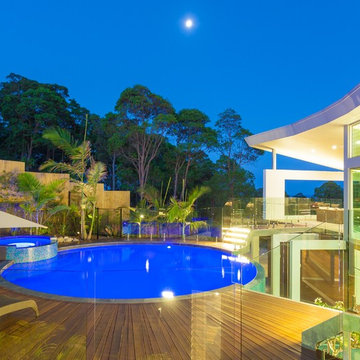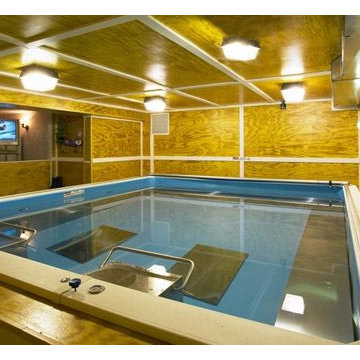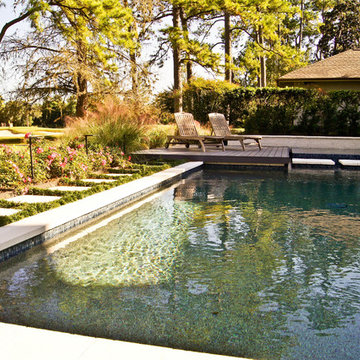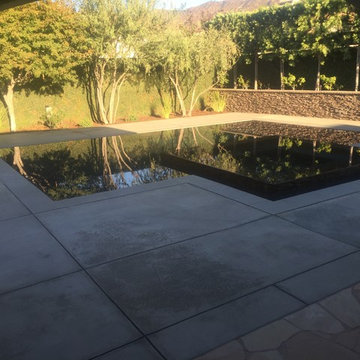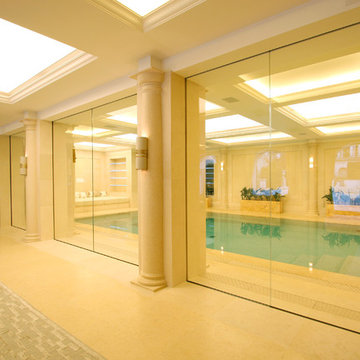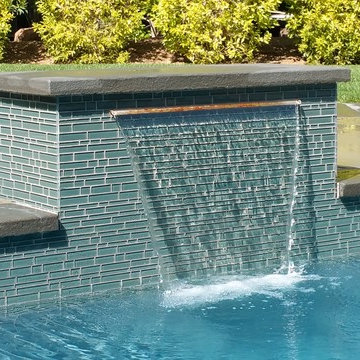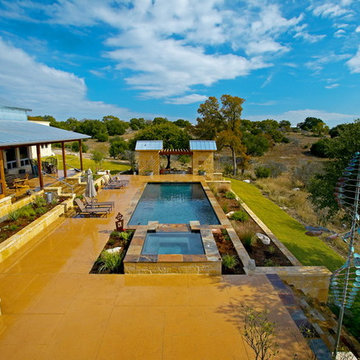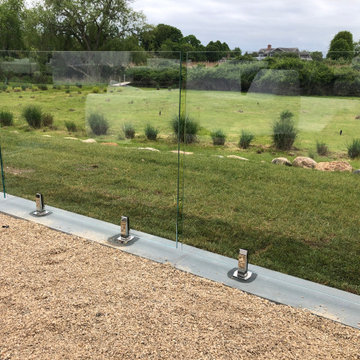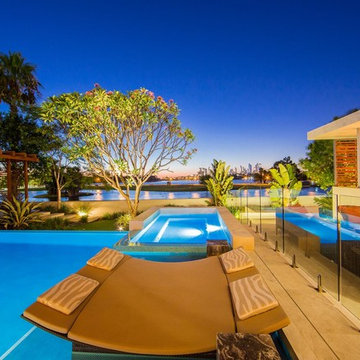Modern Yellow Pool Design Ideas
Refine by:
Budget
Sort by:Popular Today
21 - 40 of 110 photos
Item 1 of 3
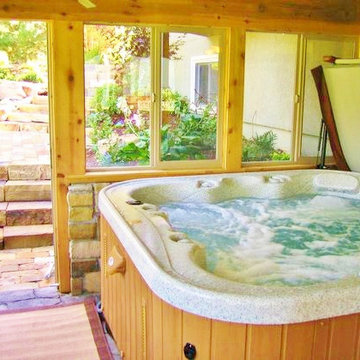
This pool's negative edge drops about 200 feet to the bottom of the canyon floor. Designed in Missouri with a tropical feel, this family travelled less on vacations and spent more time at home enjoying life!
Swimming pools for 3 seasons? 4 season swimming pools? Luxury, low-maintenance swimming pools/spa hybrids cool you off in summer or warm you up in fall and winter. With a down-sized swimming pool, loaded with amenities, your installation cost for the swimming pool is lower, your maintenance for the swimming pool is lower, your enjoyment is much, higher. Keeping a sleek-sized, luxury pool heated in winter is becoming more common in Kansas City. Think Vail or Steamboat? Nah, right here in Kansas City.
Kansas City construction of swimming pool and spas· Kansas City Custom pool and spas· Kansas City ground pools and spas· Kansas City in ground pool · Kansas City in ground pool construction ·Kansas City in ground pool Missouri · Kansas City in ground pools · Kansas City in ground swimming pool · Kansas City in ground swimming pool construction · iKansas City in ground swimming pools · install swimming pool Kansas City · install swimming pools Kansas City · Kansas City installing a swimming pool · Kansas City installing swimming pool · Kansas City long narrow pool · Kansas City luxury pool. Kansas City custom swimming pool · Kansas City luxury swimming pool, Kansas City pool and deck · Kansas City pool and hardscape · Kansas City pool and landscape design build · Kansas City pool and landscaping · Kansas City pool designs · pool edge · Kansas City pool hardscape · Kansas City pool installation · Kansas City pool landscape design · Kansas City pool renovations · Kansas City pool with landscaping · Kansas City pools and hardscape · Kansas City pools and landscaping · Kansas City pools Kansas City metro · Kansas City pools Kansas · Kansas City poolscape · Kansas City swim pool · Kansas City swimming pool · Kansas City swimming pool build · Kansas City swimming pool construction · Kansas City swimming pool construction company · Kansas City swimming pool KC · Kansas City swimming pool installation · Kansas City swimming pool installer · Kansas City swimming pool installers · Kansas City swimming pool landscape · Kansas City swimming pool renovation · Kansas City swimming pool renovations · Kansas City swimming pool repair · Kansas City swimming pools · Kansas City swimming pools construction · Kansas City swimming pools installers · Kansas City swimming pools and spas
http://www.berryolc.com/kansas_city_landscaping.html
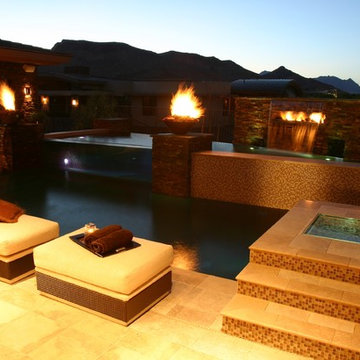
Multi-level Pool upper- 11’ X 28’ lower – 14’ X 44’
The multi-level, multidimensional 750 sq ft infinity edge pool features upper and lower sections separated by a 3” thick, 30” x 14 ‘acrylic pane called the “liquid window” giving the illusion of water floating in space. Two Paragon Pools’ trademark WetFlames; water and fire elements, rest atop ledgerstone pillars bookend the window.
The dramatic effect is enhanced with the addition of a raised legerstone partition, where a 5’ sheer descent waterfall cascades over a 5’ linear fire place, into a shallow wet deck. The partition also features two infinity edge window cutouts.
JandyColors lighting brings radiance to the Ocean blue, Pebble Sheen interior accented with 1” square desert blend glass tile. The walk-over cement bridge with a 2’ x 3’ acrylic step pad window allows one to view swimmers below. The 44’ swim lane merges with the reflection area featuring three pairs of arching, fiber optic colored, Jandy laminar jets.
Decking- 2,350 sq ft of deck
1 ¼” gothic stone pavers in a French pattern extend from the large outdoor kitchen and dining area to the pool, spa and adjoining covered patio
Photos by Mary Vail, OSG Publicist
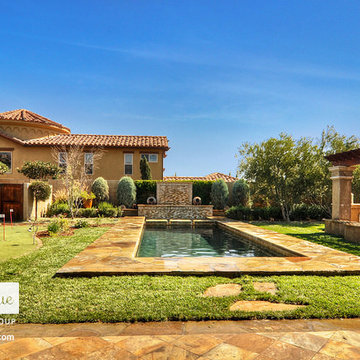
7051 Via Savino Place is an exquisite modern Tuscany retreat located in one of the most exclusive communities in all of Rancho Cucamonga, The Villas of Monte San Savino. This single story home features 4,001 sq ft of living space, 15,501 sq ft lot, 3 car garage, 10 ft plus ceilings, 5 spacious bedrooms, 5 1/2 bathrooms, award winning schools and located minutes away from Rancho's own Garden Walk. The kitchen is equipped with top of the line commercial grade Wolf stainless steel appliances, an island, stone travertine backsplash and handsomely laid granite counter tops. The master bedroom that has it's own private fireplace, rich hard wood floors and large bay windows. The master on-suite features dual sinks, a large tub, an expansive shower with custom laid tiles and dual his/her separate walk-in closets. The 4 other bedrooms are spacious and 3 of them feature their very own bathroom, great for guests or used as mother in law quarters. The backyard encompasses the make up of your very own oasis. A putting green, modern Tuscany inspired pool and spa that features a custom travertine stone wall, a courtyard space to enjoy evening meals, a large exterior plasma screen TV, built-in BBQ, fireplace, and lounging area. This home has it all!!!

Kaihani wanted to create a space that reminded her of Hawaii. A vacation getaway in her own backyard. We revamped the pool, adding a flowing water feature and glowing stones. We resurfaced the deck with hardy Ipe wood and travertine. And we created a cozy seating area next to an elegant fire pit. To get to Hawaii, Kaihani only has to step out her back door.
It's breath taking...it's like being back home in Hawaii.
Melissa Wright
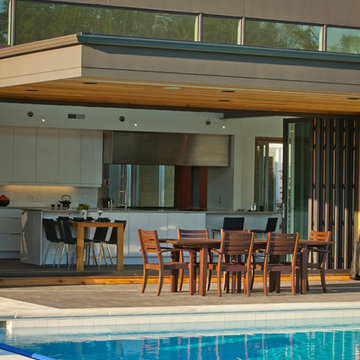
The Belfast Residence in Ohio is a new construction, custom modern house situated on a 150 acre farm. Panda solved the challenge of extending the intimate space of the kitchen into the expansiveness of the backyard by installing fully retractable TS.60 All Aluminum Thermally Broken Folding Door Systems. Custom designed for this space, this elegant and durable folding door system spans the entire wall of the kitchen. This door system uses cutting-edge aluminum extrusions with a polyamide bar to connect the frame together while reducing heat or cold transfer. When closed, this Bi-Fold door system provides a protective barrier that lowers u-factors, limits condensation, increases energy performance, and most of all reduces thermal conductivity.
The architectural firm, Drawing Dept. designed a cantilevered roof reaching out over the pool on axis with a sunken fire pit, drawing the geometry of the house further out into the landscape. As a result, the heart of the home unrestrictedly extends toward the fire pit for optimal physical and visual connection.
Impressive architectural design intertwined with Panda’s custom Bi-Fold doors can create unimaginable opportunities. No wonder this home was awarded the 2013 Merit Award from the American Institute of Architects (AIA) Cincinnati and the 2013 Honor Award from the CDA + Cincinnati Magazine for its exterior space!
Panda’s custom designed Bi-Fold Doors ensure that a homeowner can equally and cohesively enjoy their interior and exterior spaces. Views from the house and views of the house should hold equal merit.
To view more of Panda’s Bi-Fold Doors, please check out our gallery http://www.panda-windows.com/products/by-type/folding-doors.
Architect: Drawing Dept.
Contractor: Camery Hensley Construction
Photography: Ross Van Pelt
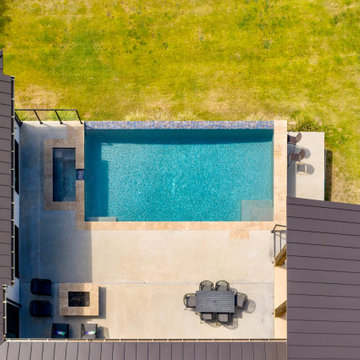
This hill country home is modern and rustic. So we designed the pool to match. A modern shape with rustic stone, that also adds warmth to the space. Plus, look at those views!
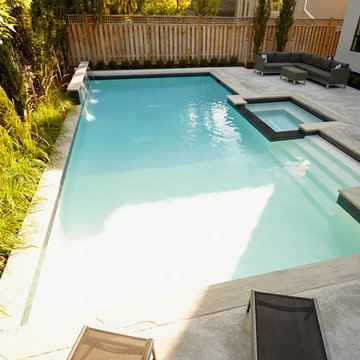
For this project, the owners purchased a modern home and needed a contemporary look to compliment the exterior. Views from the inside were also key to a successful design. Polished black tile was used on the pool waterline, spa and raised feature wall, adding dramatic impact and sophistication to the finished project. The architectural concrete surround creates a gentle transition from patio to pool. The overall feel of this backyard is clean, modern and elegant.
Photographer - Jennifer Squires Productions
Modern Yellow Pool Design Ideas
2
