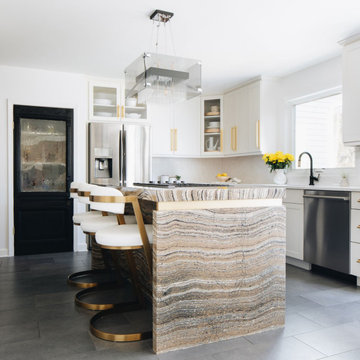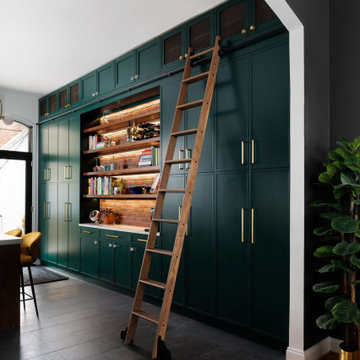Modern Kitchen with Shaker Cabinets Design Ideas
Refine by:
Budget
Sort by:Popular Today
1 - 20 of 29,649 photos
Item 1 of 3

This Kitchen was relocated from the middle of the home to the north end. Four steel trusses were installed as load-bearing walls and beams had to be removed to accommodate for the floorplan changes.
There is now an open Kitchen/Butlers/Dining/Living upstairs that is drenched in natural light with the most undisturbed view this location has to offer.
A warm and inviting space with oversized windows, gorgeous joinery, a curved micro cement island benchtop with timber cladding, gold tapwear and layered lighting throughout to really enhance this beautiful space.

When we drove out to Mukilteo for our initial consultation, we immediately fell in love with this house. With its tall ceilings, eclectic mix of wood, glass and steel, and gorgeous view of the Puget Sound, we quickly nicknamed this project "The Mukilteo Gem". Our client, a cook and baker, did not like her existing kitchen. The main points of issue were short runs of available counter tops, lack of storage and shortage of light. So, we were called in to implement some big, bold ideas into a small footprint kitchen with big potential. We completely changed the layout of the room by creating a tall, built-in storage wall and a continuous u-shape counter top. Early in the project, we took inventory of every item our clients wanted to store in the kitchen and ensured that every spoon, gadget, or bowl would have a dedicated "home" in their new kitchen. The finishes were meticulously selected to ensure continuity throughout the house. We also played with the color scheme to achieve a bold yet natural feel.This kitchen is a prime example of how color can be used to both make a statement and project peace and balance simultaneously. While busy at work on our client's kitchen improvement, we also updated the entry and gave the homeowner a modern laundry room with triple the storage space they originally had.
End result: ecstatic clients and a very happy design team. That's what we call a big success!
John Granen.

The kitchen pantry is a camouflaged, surprising feature and fun topic of discussion. Its entry is created using doors fabricated from the cabinets.

- Accent colors /cabinet finishes: Sherwin Williams Laurel woods kitchen cabinets, Deep River, Benjamin Moore for the primary bath built in and trim.

Modern kitchen featuring white oak flooring, full marble waterfall island, custom inset cabinetry, La Cornue cooking range, plaster walls and ceiling with rounded corners on wall and trim, rounded plaster range vent hood, handmade Moroccan zellige tile backsplash, Farrow & Ball paint, and custom light fixtures from Urban Electric Company.

A modern kitchen remodel that incorporates that craftsmanship of the home. By flattening out the breakfast bar it opened up and brought the the two spaces together.

Part of a complete remodel, this kitchen was expanded to include a 10 ft island, new cabinets, a black white and gold colorway and beautiful vinyl flooring

Serving as the heart of the home, this sleek and sexy kitchen features semi-custom modern slim shaker style cabinetry in Sherwin Williams Grizzle Gray. This color, rich in dark brown, black and blue undertones pairs exquisitely with the varied colors and veins within the stunning porcelain counter tops and counter to ceiling back splash. Diminutive flush-mount fixtures in wrapped brass positioned across the ceiling elevates this space even more as opposed to traditional recessed can lighting.
Photo: Zeke Ruelas

Bright whites and neutral wood tones blend seamlessly for a stunning combination! Our custom Sharer Cabinetry in the Everton door style is painted white and paired with walnut in a bourbon-colored stain. Open shelving and a custom designed coffee cabinet add unique detail and personalization. Nothing brings us more joy than creating beautiful spaces with high quality products, designed to meet our clients’ specific needs!

This kitchen was custom built. The island is Stillwater by Sherwin Williams. And the other cabinets are Pale Oak by Benjamin Moore. I did a whole before, during & after of this house on my YouTube Channel : Lynette Yoder

Design-build Mid-Century Modern Kitchen Remodel in Lake Forest Orange County

Walls removed to enlarge kitchen and open into the family room . Windows from ceiling to countertop for more light. Coffered ceiling adds dimension. This modern white kitchen also features two islands and two large islands.

Stunning quartz countertops with waterfall overflow effect contrasts beautifully with the maple cabinetry and bold shiplap hood. The hood was custom designed by our Designer Janna and manufactured by our very own craftsmen at Sea Pointe Construction.

Elegant timeless style Kitchen with black marble countertop, range hood, white cabinets and stainless accents. Farmhouse sink build in the island.

Clairidge, Brittanicca Warm, and Ironsbridge pair together in this modern kitchen update for a unique, glam look. The bold Clairidge island takes center stage against a neutral backdrop of white cabinetry and Ironsbridge countertop surround and backsplash. The living space wet bar perfectly complements the neighboring kitchen space with a custom Brittanicca Warm open shelf.
Modern Kitchen with Shaker Cabinets Design Ideas
1




