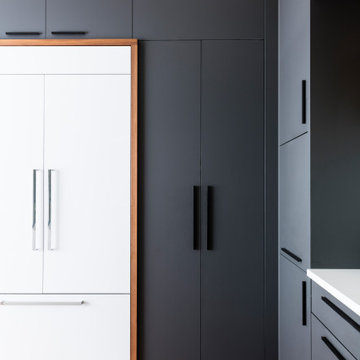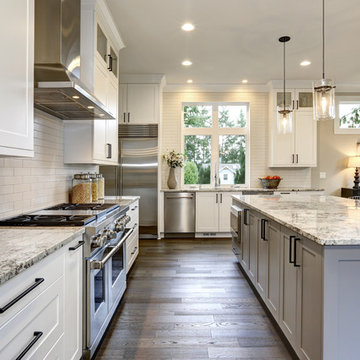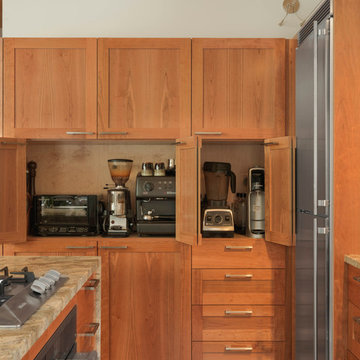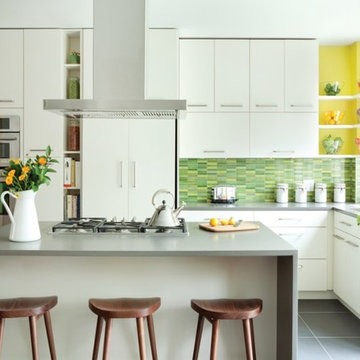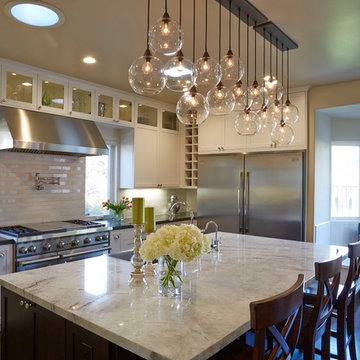Modern Kitchen with Granite Benchtops Design Ideas
Refine by:
Budget
Sort by:Popular Today
1 - 20 of 23,448 photos
Item 1 of 3

Mt. Washington, CA - Complete Kitchen remodel
Replacement of flooring, cabinets/cupboards, countertops, tiled backsplash, appliances and a fresh paint to finish.
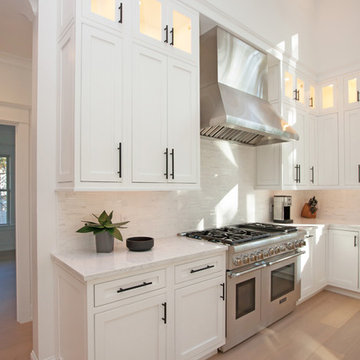
This modern kitchen design is a masterpiece of both style and function. The bright, airy space features high ceilings with a large window that allow ample natural light. White Mouser Centra kitchen cabinets include upper glass front cabinetry with in cabinet lighting, and are accessorized by Top Knobs Hopewell Collection black hardware. Perimeter cabinets are topped by LG Viatera Minuet quartz countertop, while a honed absolute black granite countertop draws attention to the island. The kitchen includes Thermador appliances and a professional hood with a blower, as well as a Bosch built in microwave and a Kohler farmhouse style sink. A large domed light fixture over the dining table and a unique ceiling fan are both eye-catching focal points in this amazing kitchen remodel. Photos by Susan Hagstrom
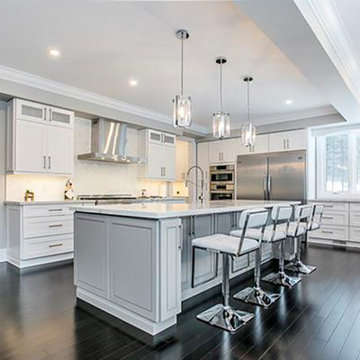
This custom home features a grand entry, high ceilings, and luxurious finishes throughout the space.

Matt Steeves Photography
All appliances are Miele high tech. appliances.
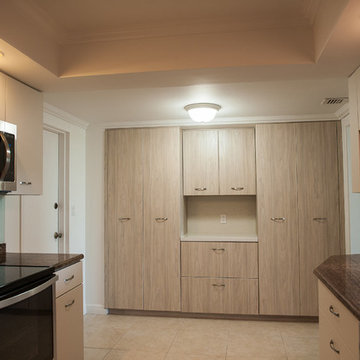
For this kitchen transformation we kept original wall and base cabinets with a few additions. We installed a new over the fridge cabinets and tall pantry. On the other side of the room where there used to be a table we built two tall pantries and one base and one wall cabinet to create more space for small appliances and eliminate clutter. We rebuilt the soffit in order to give the space a more modern look to match the new cabinetry. We were in love with this project since customer chose two tones two textures to give it a complete modern look. The door style used is an Elegante II with stainless steel Regan handles and the color is a Swiss Elm and Mist Super matt.
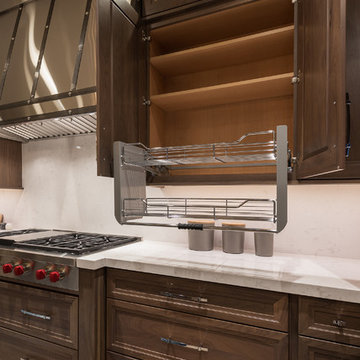
Amazing great room / modern kitchen. under mount stainless sinks, stainless appliances, showcase cabinets, glass lighting fixtures Cabinets and Countertops by Chris and Dick's, Salt Lake City, Utah.
Design: Sita Montgomery Interiors
Build: Cameo Homes
Cabinets: Master Brands
Countertops: Granite
Paint: Benjamin Moore
Photo: Lucy Call
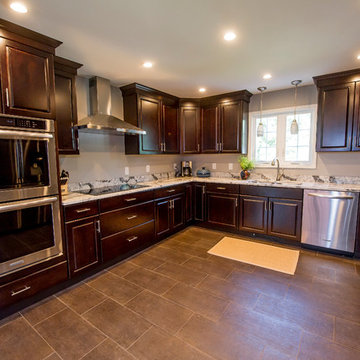
A full chef's kitchen was created out of two small rooms and a hallway. Rich, dark wood cabinetry is enhanced by warm gray walls that pick up on the gray tones of the countertop. Warm, gray-brown tile floors complete the transformation. Shannon DeCelle Photography
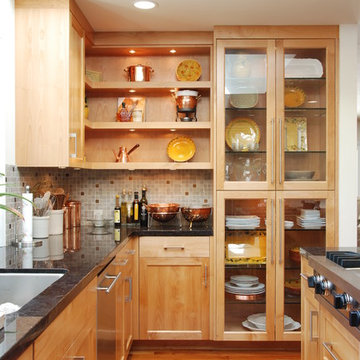
Clear conversion varnish finish / select alder / shaker style door with a 45 degree inside edge / pre-finished maple plywood interiors / flat crown molding.

AV Architects + Builders
Location: Great Falls, VA, USA
Our modern farm style home design was exactly what our clients were looking for. They had the charm and the landscape they wanted, but needed a boost to help accommodate a family of four. Our design saw us tear down their existing garage and transform the space into an entertaining family friendly kitchen. This addition moved the entry of the home to the other side and switched the view of the kitchen on the side of the home with more natural light. As for the ceilings, we went ahead and changed the traditional 7’8” ceilings to a 9’4” ceiling. Our decision to approach this home with smart design resulted in removing the existing stick frame roof and replacing it with engineered trusses to have a higher and wider roof, which allowed for the open plan to be implemented without the use of supporting beams. And once the finished product was complete, our clients had a home that doubled in space and created many more opportunities for entertaining and relaxing in style.
Stacy Zarin Photography
Modern Kitchen with Granite Benchtops Design Ideas
1




