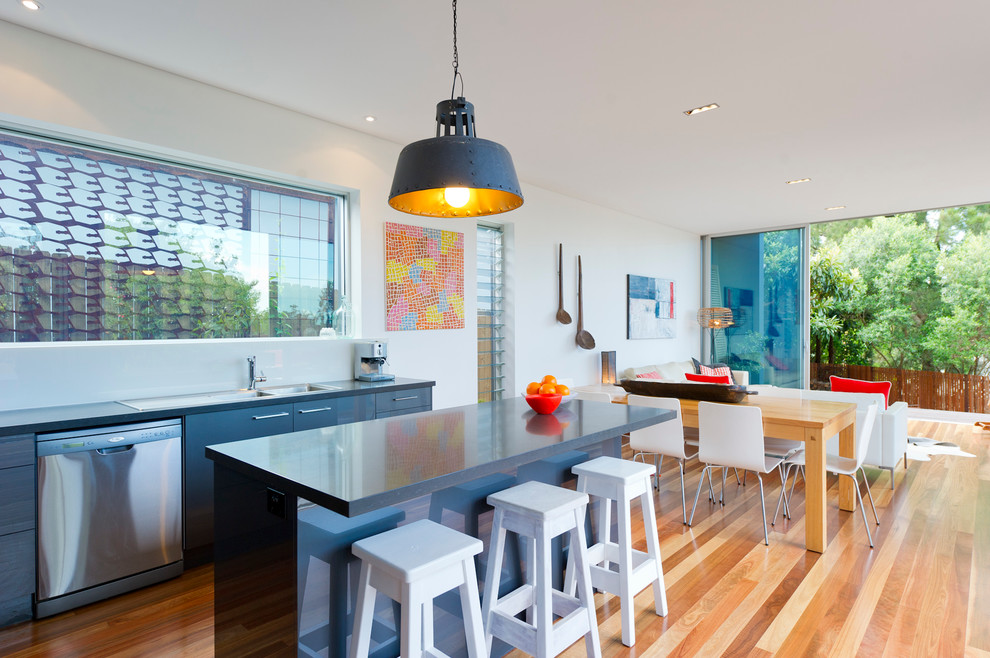
Nareumburn House Open Plan Kitchen/Dining
The open plan family room and kitchen on the lower level opens out to decking and views.
Featured Products: Austral Masonry 300 series Concrete Blocks in 'Grey', Austral Bricks Standard Clay Commons, & Terracade Terracotta Facade System in 'Simpson'
Location: Naremburn NSW
Design: The owners with input from Nextspace Architects
Structural engineer: Peninsula Consulting Engineers
Builder/Terraçade installer: Jakin Constructions
Photographer: Dominic Loneregan
