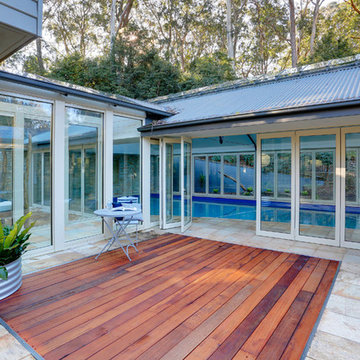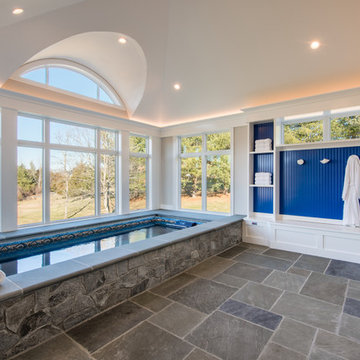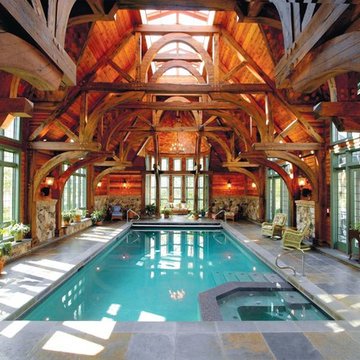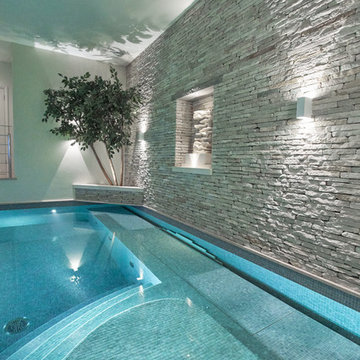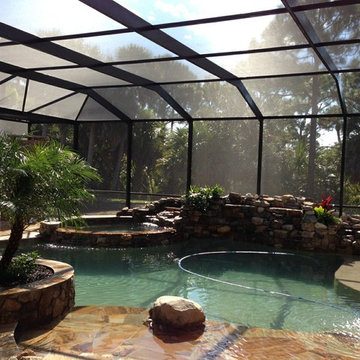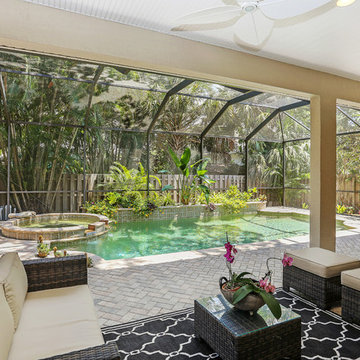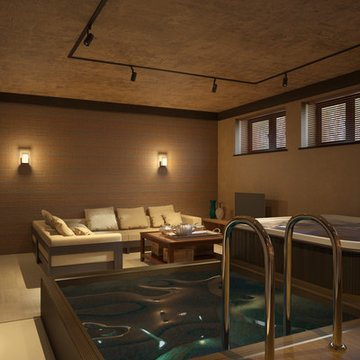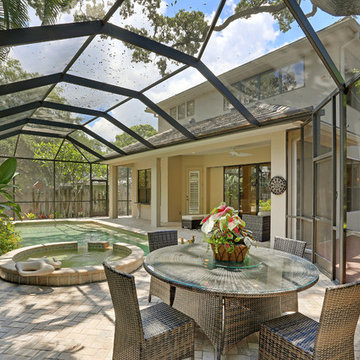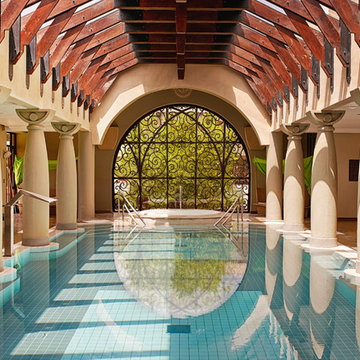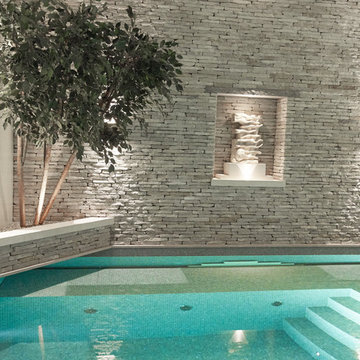Indoor Natural Pool Design Ideas
Refine by:
Budget
Sort by:Popular Today
1 - 20 of 225 photos
Item 1 of 3
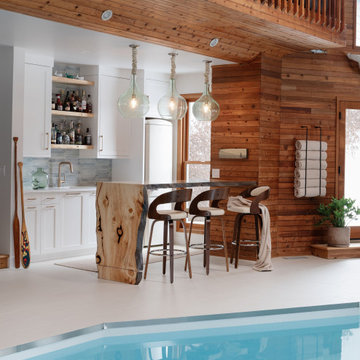
We were pleased to work with our clients to transform their pool room into the cozy, welcoming, and functional retreat of their dreams!
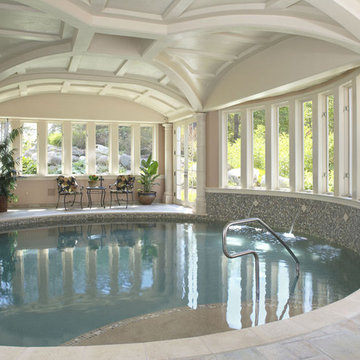
This pool room is part of a second phase addition to this already wonderful home. The original house had been carefully designed to take advantage of its rural setting including views of a water area, nature preserve, and woods. In order to maintain these views while providing a large indoor room for the pool, the project required a unique and difficult concept to be executed. We decided to place the pool room at the basement level where no views would be disturbed. In order to accomplish this, the pool itself was excavated below existing foundation walls requiring substantial shoring and engineering work. The roof of the pool room is a combination of cast-in-place concrete vaults and concrete plank, forming a patio surface and lawn area above. A unique skylight in this lawn area floods the below-grade room with wonderful day lighting. The end result actually enhances the views from the home by providing an elevated stone patio overlooking the ponds and nature preserve. The pool room also enjoys this view as well. We believe the final result of the project shows a very well integrated design which overcame substantial engineering challenges to form a highly functional and well designed solution.
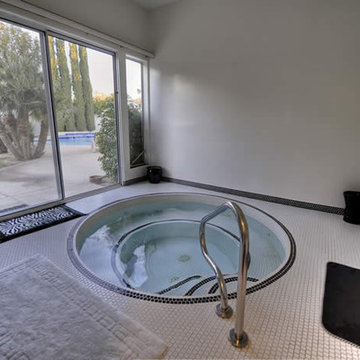
One of a kind custom built Contemporary Home by Fratantoni Luxury Estates. If you like what you see be sure to follow us on Houzz and check us out at www.FratantoniLuxuryEstates.com
Follow us on Facebook, Pinterest, Instagram and Twitter for more inspirational photos and updates!!
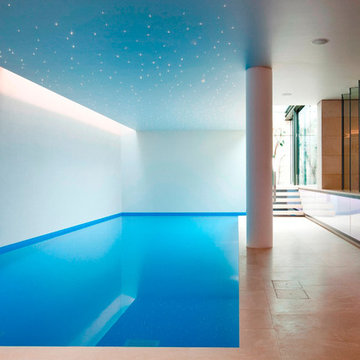
Guncast designed this exceptionally luxurious indoor swimming pool and spa with plenty of light flooding into the swimming pool building. The design features include green mosaic tiles, cream tile surround and an additional spa. The building housing the pool is adjacent to the house, and large doors open straight to the landscaped patio and garden. By introducing light through the roof, enables the swimming pool to take on a feel of an outdoor pool, and once all the doors have been opened, it provides a useful space for entertaining and socialising, while ensuring, when the weather turns, the pool is still a functional space.
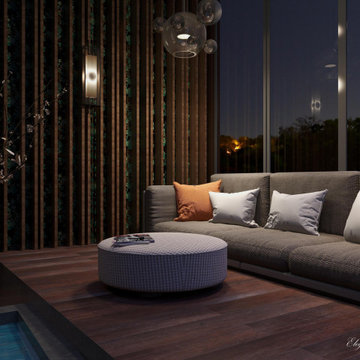
This indoor pool is right next to the lounge which makes it an ideal combination for someone who fancies relaxing on the sofa with a cup of warm tea right after taking a dip
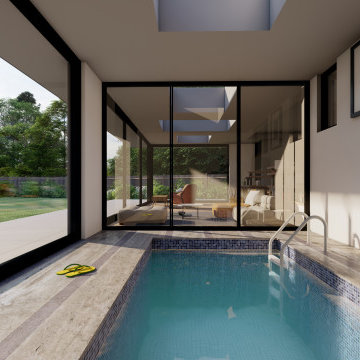
Visuals of an existing swimming pool that was previously housed in a small conservatory.
The scheme designs a single storey extension which links the swimming pool with the main house, making it more accessible and open to it's woodland surroundings.
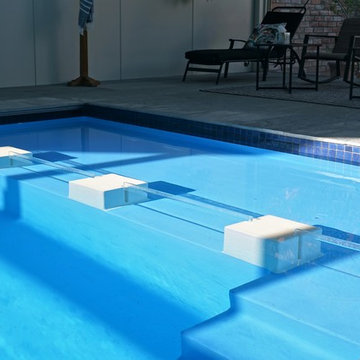
custom made indoor swimming pool, fibreglass swimming pool crafted by the team at Mayfair Pools Canterbury
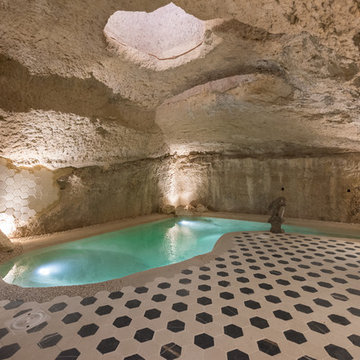
La piscina è adiacente all'appartamento del piano terra ed è destinata al relax del proprietario che la usa utilizzando la funzione del nuoto contro corrente e come idromassaggio.
The swimming pool is connected to the apartment on the ground floor and made for the owner’s relax that uses it using the function of the swimming against the tide and as jacuzzi
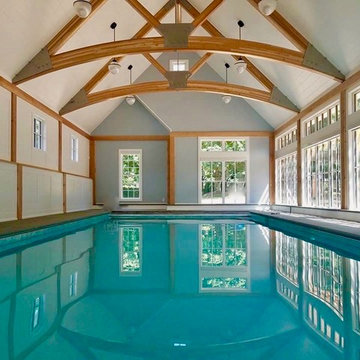
One of our most photogenic projects and also our first commercial Pentair BioShield system implementation which uses UV and Ozone light to clean the pool rendering it chemical free. Photo By Bill Valaziotis
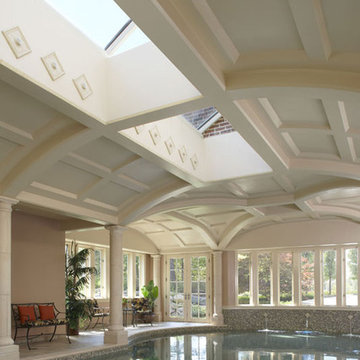
This pool room is part of a second phase addition to this already wonderful home. The original house had been carefully designed to take advantage of its rural setting including views of a water area, nature preserve, and woods. In order to maintain these views while providing a large indoor room for the pool, the project required a unique and difficult concept to be executed. We decided to place the pool room at the basement level where no views would be disturbed. In order to accomplish this, the pool itself was excavated below existing foundation walls requiring substantial shoring and engineering work. The roof of the pool room is a combination of cast-in-place concrete vaults and concrete plank, forming a patio surface and lawn area above. A unique skylight in this lawn area floods the below-grade room with wonderful day lighting. The end result actually enhances the views from the home by providing an elevated stone patio overlooking the ponds and nature preserve. The pool room also enjoys this view as well. We believe the final result of the project shows a very well integrated design which overcame substantial engineering challenges to form a highly functional and well designed solution.
Indoor Natural Pool Design Ideas
1
