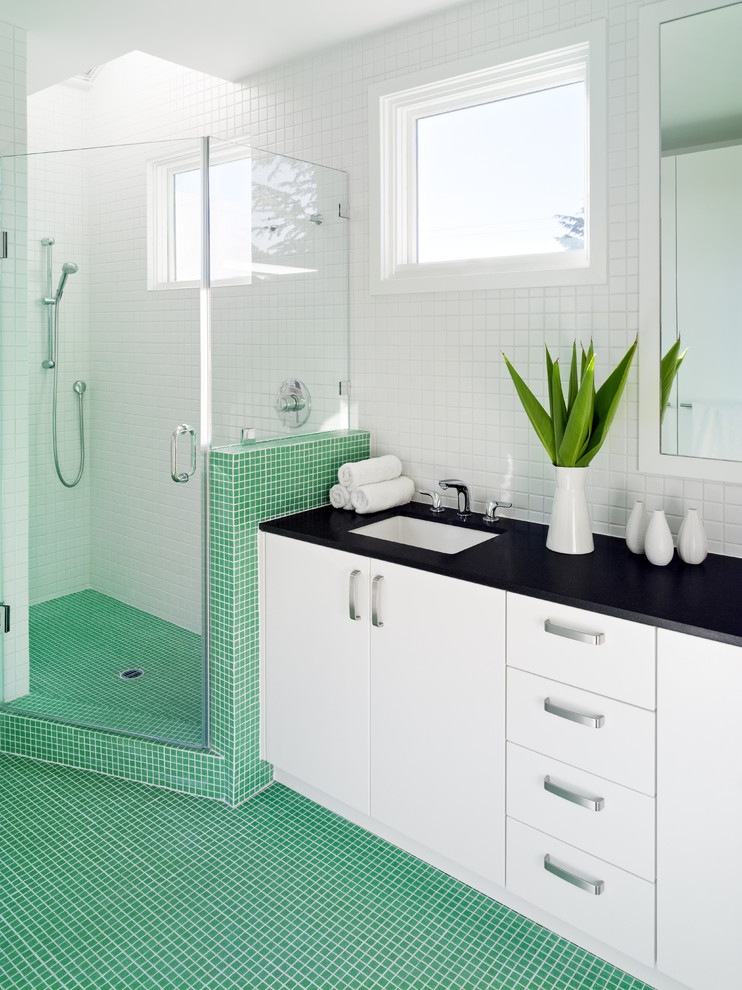
Neilson Street Residence
The owners wanted a single shared bath for their family of four. The compact bath was organized to provide enough space for multiple people, such as double sinks, and a shower large enough for two. The toilet (not shown) has its own room within the bathroom, to allow for privacy. A long, floor-to-ceiling closet (along the back wall, not shown) allowed for linen storage, as well as a laundry chute to the laundry room directly below.
Photo by Joe Fletcher Photography

Consider black and white with green instead of cream