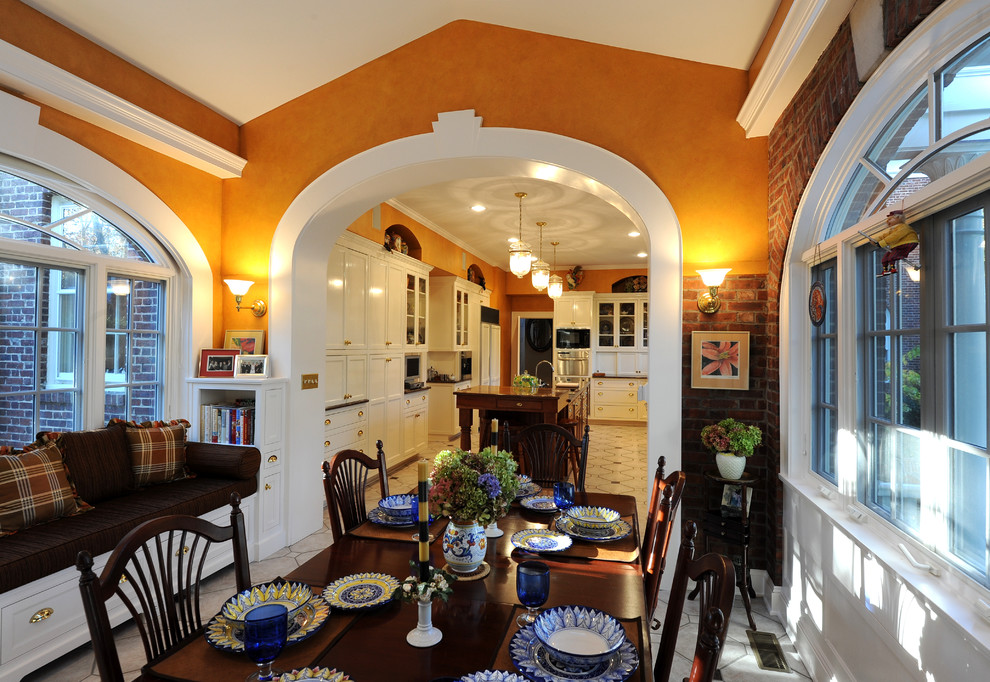
Neoclassical Revival House Princeton
The breakfast room, once exterior space, has been brought into use as both breakfast room and mudroom. Utilitizing Marvin french casement windows, the room has views to the front, to a pergola and raised exterior eating area to the rear and connects the new kitchen to a new family room and the garage.
The ceramic tile floor with granite accents (matching the countertops in the kitchen) carry through, and an upholstered window seat provides both storage and a comfortable place to sit.
Note the 'slot' designed into the left (front) arch to conceal a Duette blind, which can be fully retracted.
Photo by T. Jeffery Clarke
