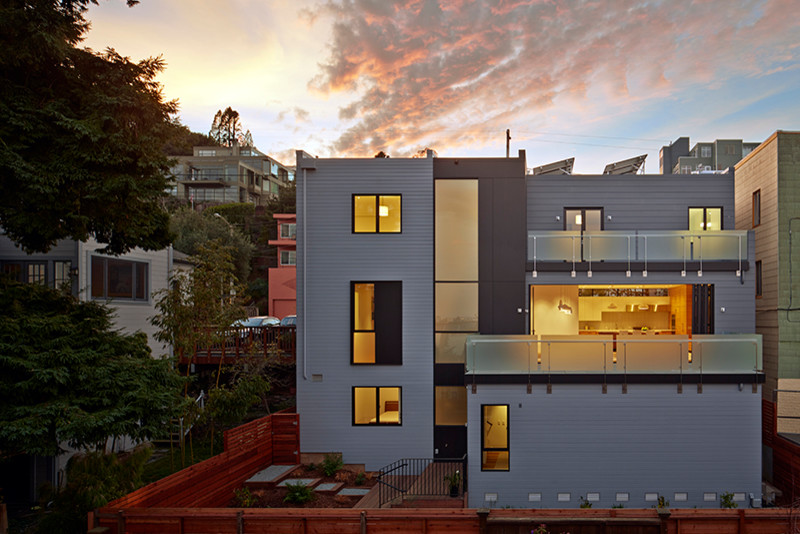
Noe House, Studio VARA
A research scientist with an eye for detail approached Studio VARA with a modest vision to transform a 1908 Noe Valley cottage – with a history of subpar alterations – into a cohesive modern dwelling; to provide an enclosed garage in a neighborhood with tough parking; and to create an organized space for a sprawling collection of wine. The grand stair separates public spaces to the south and private spaces to the north. The new garage is incorporated into the “public” massing, with guest suites both above and below. To the north, the open living area at the heart of the home bleeds out through the folding window wall to the east-facing deck beyond, where one can bask in the panoramic views of the City and East Bay, or contemplate the juxtaposition of urban and natural in the garden below. Image by Bruce Damonte.

Kearny St paint colors