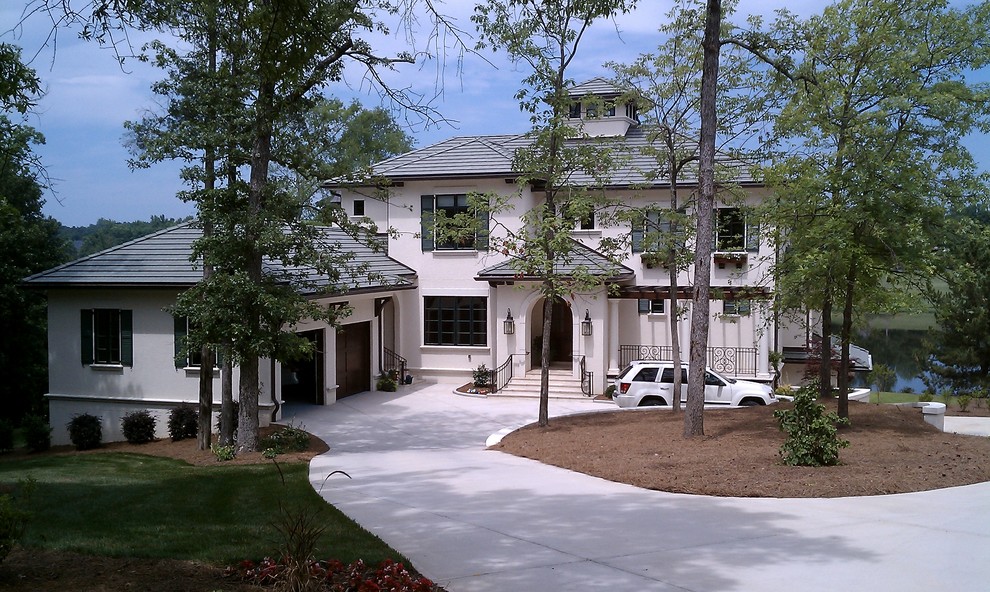
Olive Tree Plan 5355
First Floor Heated: 3,324
Master Suite: Down
Second Floor Heated: 2,031
Baths: 6
Third Floor Heated:
Main Floor Ceiling: 10'
Total Heated Area: 5,355
Specialty Rooms: Lakeside Lounge, Nanny's Suite, Outdoor Living/Dining, Game room
Garages: Two
Garage: 1574
Bedrooms: Five
Dimensions: 89'-5" x 124'-5"
Basement:
Footprint:
www.edgplancollection.com

Entry way for low house