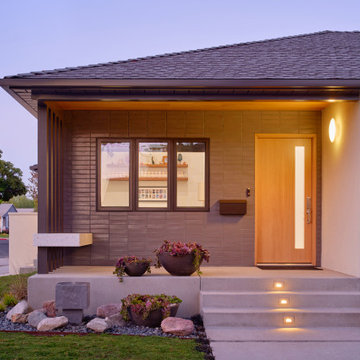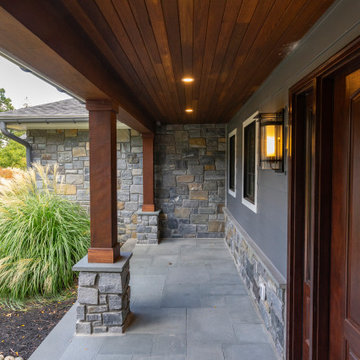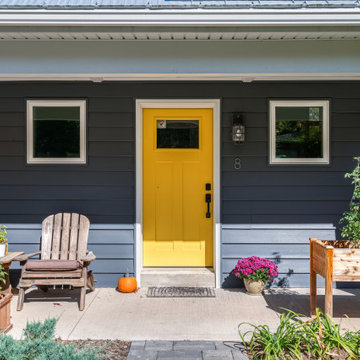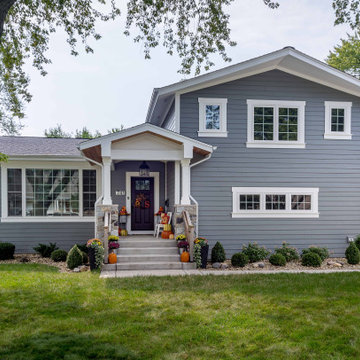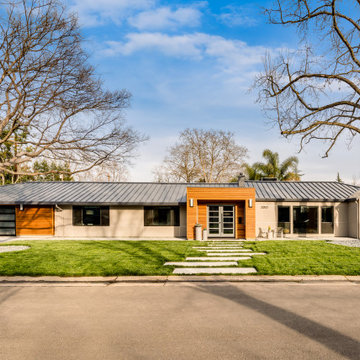One-storey Exterior Design Ideas with a Grey Roof
Refine by:
Budget
Sort by:Popular Today
1 - 20 of 3,853 photos
Item 1 of 3

This coastal farmhouse design is destined to be an instant classic. This classic and cozy design has all of the right exterior details, including gray shingle siding, crisp white windows and trim, metal roofing stone accents and a custom cupola atop the three car garage. It also features a modern and up to date interior as well, with everything you'd expect in a true coastal farmhouse. With a beautiful nearly flat back yard, looking out to a golf course this property also includes abundant outdoor living spaces, a beautiful barn and an oversized koi pond for the owners to enjoy.
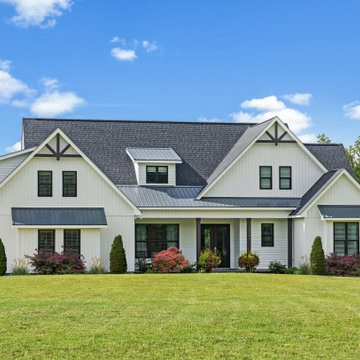
The Sloan is overflowing with modern farmhouse curb-appeal, from the decorative wooden brackets adorning the gables to the metal accent roof. The floor plan is equally impressive with a gourmet island kitchen, spacious dining room and ample outdoor living. Just inside the garage entry, a pantry is available for easy grocery drop-off and the utility room accesses a side porch and features a laundry sink. The master bedroom is a luxury retreat and two additional bedrooms complete the first floor. Upstairs, a bonus room with full bathroom functions as a guest suite or media room.

The home features high clerestory windows and a welcoming front porch, nestled between beautiful live oaks.
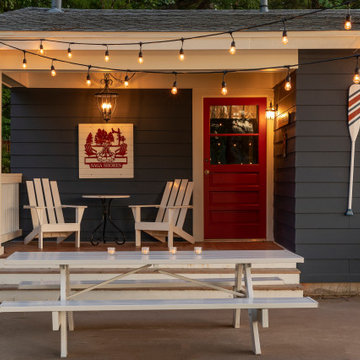
A small bunk house on the property was remodeled during the new construction. A bedroom was removed to allow for a new front porch. The same Hale Navy, White Dove and Showstopper Red were used on this structure as well.

This is the renovated design which highlights the vaulted ceiling that projects through to the exterior.
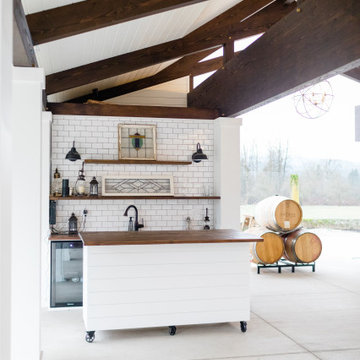
Event space built with Douglas Fir Timbers, Azek white trim, with board and batten accents. Subway tile installed at wet bars.

All new design-build exterior with large cedar front porch.
Upper Arlington OH 2020

This is the renovated design which highlights the vaulted ceiling that projects through to the exterior.

I built this on my property for my aging father who has some health issues. Handicap accessibility was a factor in design. His dream has always been to try retire to a cabin in the woods. This is what he got.
It is a 1 bedroom, 1 bath with a great room. It is 600 sqft of AC space. The footprint is 40' x 26' overall.
The site was the former home of our pig pen. I only had to take 1 tree to make this work and I planted 3 in its place. The axis is set from root ball to root ball. The rear center is aligned with mean sunset and is visible across a wetland.
The goal was to make the home feel like it was floating in the palms. The geometry had to simple and I didn't want it feeling heavy on the land so I cantilevered the structure beyond exposed foundation walls. My barn is nearby and it features old 1950's "S" corrugated metal panel walls. I used the same panel profile for my siding. I ran it vertical to math the barn, but also to balance the length of the structure and stretch the high point into the canopy, visually. The wood is all Southern Yellow Pine. This material came from clearing at the Babcock Ranch Development site. I ran it through the structure, end to end and horizontally, to create a seamless feel and to stretch the space. It worked. It feels MUCH bigger than it is.
I milled the material to specific sizes in specific areas to create precise alignments. Floor starters align with base. Wall tops adjoin ceiling starters to create the illusion of a seamless board. All light fixtures, HVAC supports, cabinets, switches, outlets, are set specifically to wood joints. The front and rear porch wood has three different milling profiles so the hypotenuse on the ceilings, align with the walls, and yield an aligned deck board below. Yes, I over did it. It is spectacular in its detailing. That's the benefit of small spaces.
Concrete counters and IKEA cabinets round out the conversation.
For those who could not live in a tiny house, I offer the Tiny-ish House.
Photos by Ryan Gamma
Staging by iStage Homes
Design assistance by Jimmy Thornton
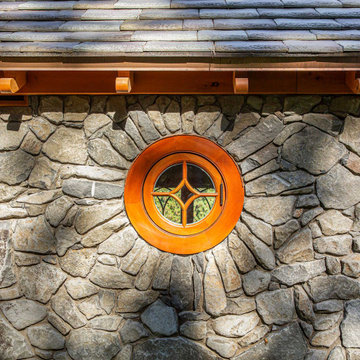
Operable custom round window at the Hobbit House at Dragonfly Knoll.
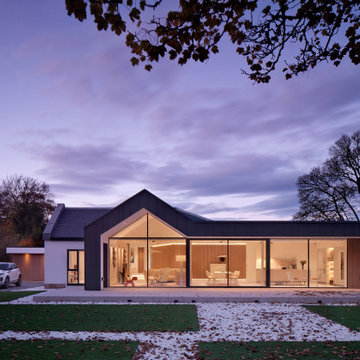
We were asked by our client to investigate options for reconfiguring and substantially enlarging their one and a half storey bungalow in Whitecraigs Conservation Area. The clients love where they live but not the convoluted layout and size of their house. The existing house has a cellular layout measuring 210m2, and the clients were looking to more than double the size of their home to both enhance the accommodation footprint but also the various additional spaces.
The client’s ultimate aim was to create a home suited to their current lifestyle with open plan living spaces and a better connection to their garden grounds.
With the house being located within a conservation area, demolition of the existing house was neither an option nor an ecofriendly solution. Our design for the new house therefore consists of a sensitive blend of contemporary design and traditional forms, proportions and materials to create a fully remodelled and modernised substantially enlarged contemporary home measuring 475m2.
We are pleased that our design was not only well received by our clients, but also the local planning authority which recently issued planning consent for this new 3 storey home.
One-storey Exterior Design Ideas with a Grey Roof
1

